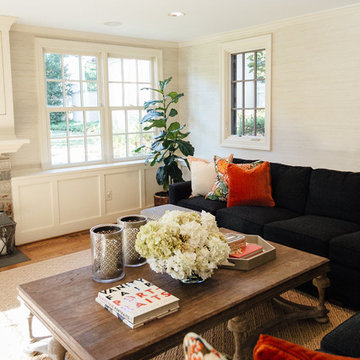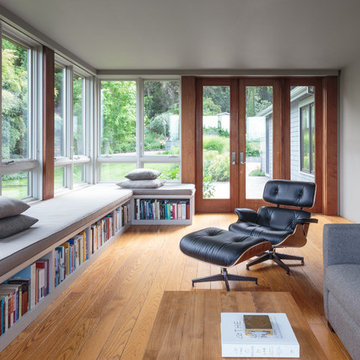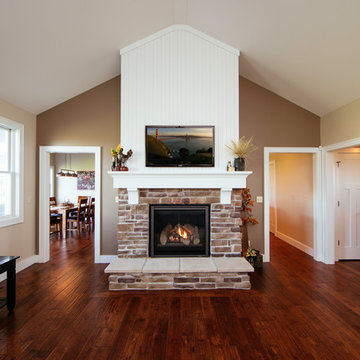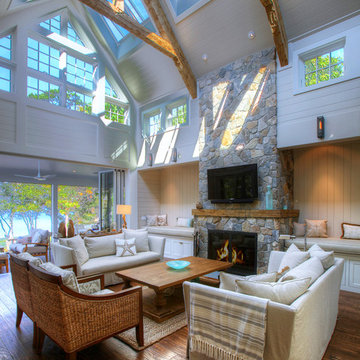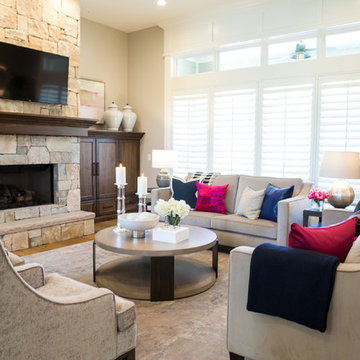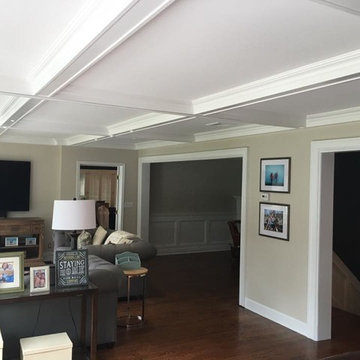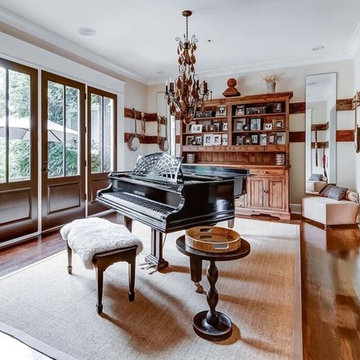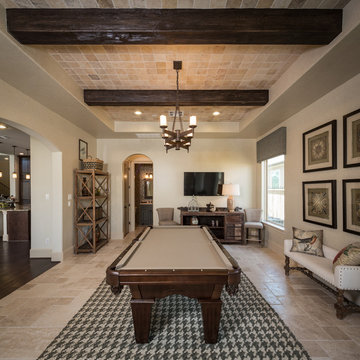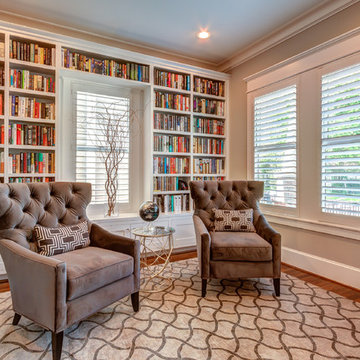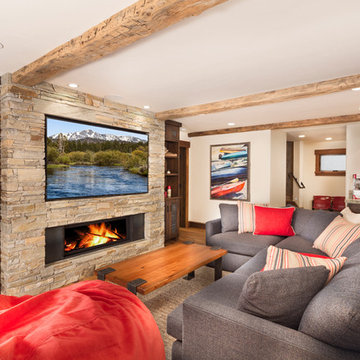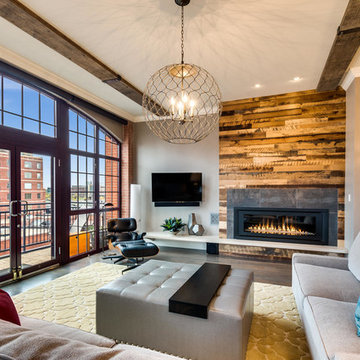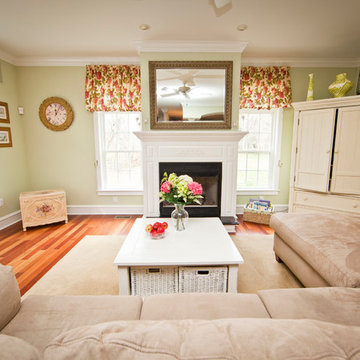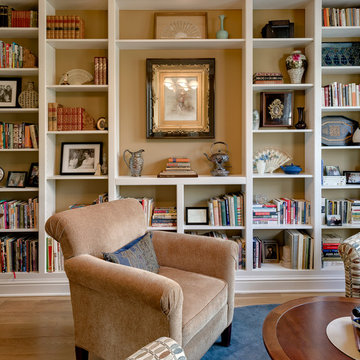Family Room Design Photos with Beige Walls and Green Walls
Refine by:
Budget
Sort by:Popular Today
81 - 100 of 47,765 photos
Item 1 of 3
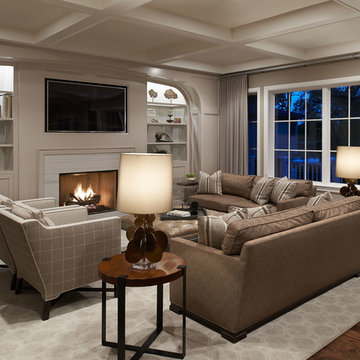
Starting with the planning stages of this home we opened up the floor plan to integrate the kitchen and great room also to be sure they had a clear view of the lake. We added a coffered ceiling to create interest to the room without making it feel overdone. The built-in design has a contemporary edge with just enough softness to keep the great room looking warm and cozy. The decoration in this room has a casual feeling to suit there lifestyle but still does not compromise beauty.
Photography by Carlson Productions, LLC
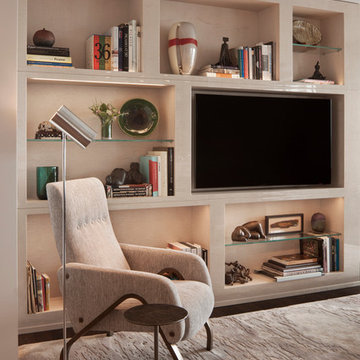
The Family Room bookcase houses a curved screen TV and has lit shelves. The TV is on an articulating arm and can be pointed toward any area of the room.
David O. Marlow
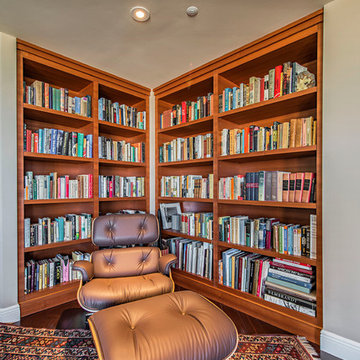
This den features built in bookcases with the clients collection of books they've collected over the years. A touch of mid-century modern was added to the space with the Eames lounge chair and ottoman upholstered in leather. A geometric area rug gives this space a sense of world travels.
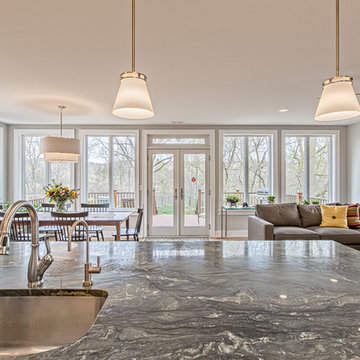
Light-filled open layout kitchen and living space features Verde Fusion quartzite countertop.

A modern rustic great room connected to a board and battened hallway. The great room features medium hard wood floors, white cabinets, serine furnishings and a traditional fireplace.
Family Room Design Photos with Beige Walls and Green Walls
5
