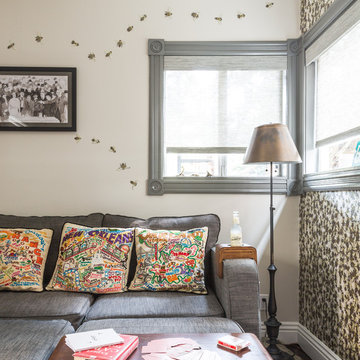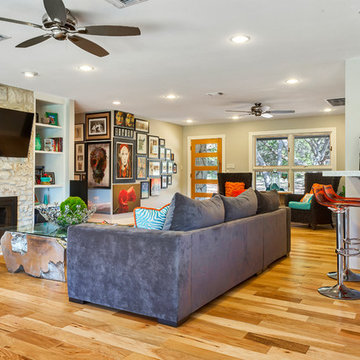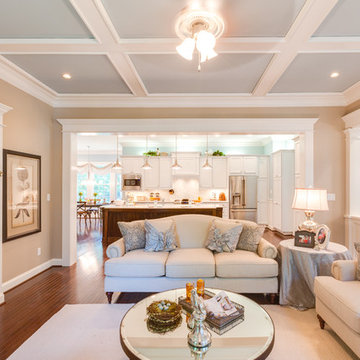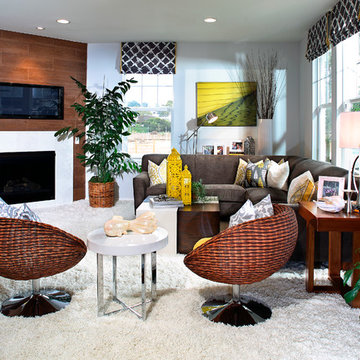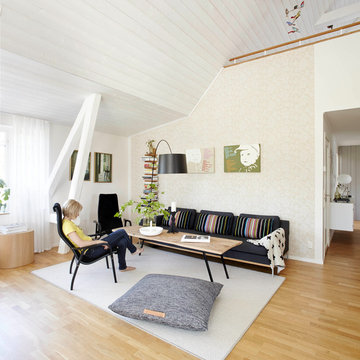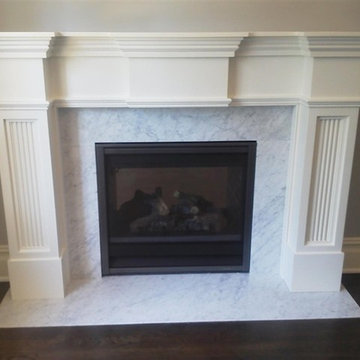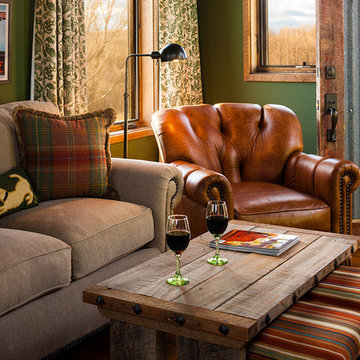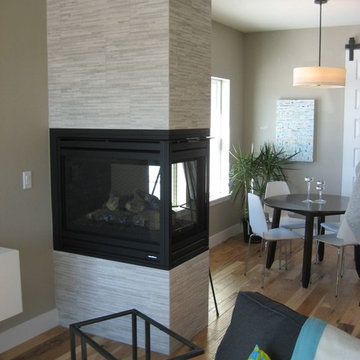Family Room Design Photos with Beige Walls and Green Walls
Refine by:
Budget
Sort by:Popular Today
101 - 120 of 47,765 photos
Item 1 of 3
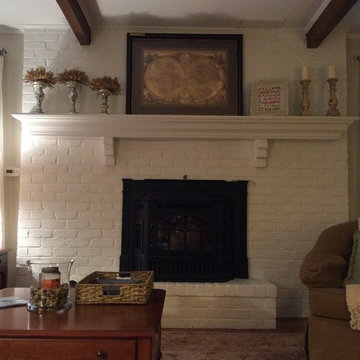
Old mantel was removed and a new mantel was created and installed to the fireplace. The fireplace and mantel were then primed and painted. We used Benjamin Moore Aura Satin finish on the brick and Muralo Ultra Semi Gloss on the mantel. The colors are white for the fireplace and the walls are painted Benjamin Moore Bruton White from the Colonial Williamsburg Collection.
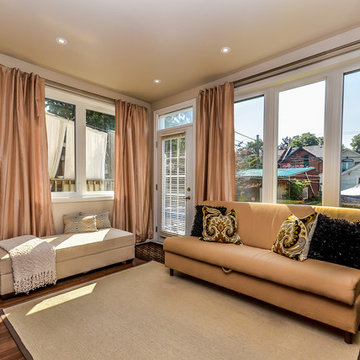
The family room was previously used as the dining area. The armless sofa, has embroidered & black textured pillows. The gold drapery panels & an off white sisal rug & ottoman complete the look ...Sheila Singer Design
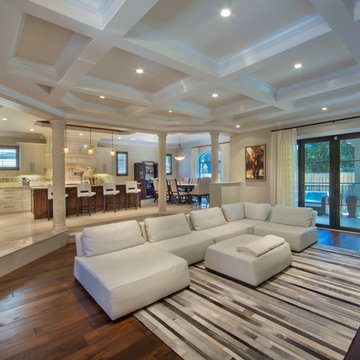
This 4,000sqft, two story Spanish Modern home features the traditional red clay roof tiles and front porch and outdoor open arches. Massive columns on the floor plan create a bold statement as well as a space-defining element without inhibiting the view.
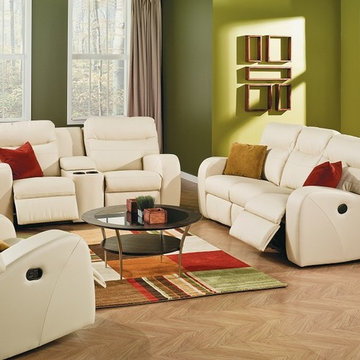
A contemporary leather set that reclines with a full chaise lounger. shown here in a vanilla full top grain leather. This has a manual open. The multi colored throw pillows pick up the hues of the rug.
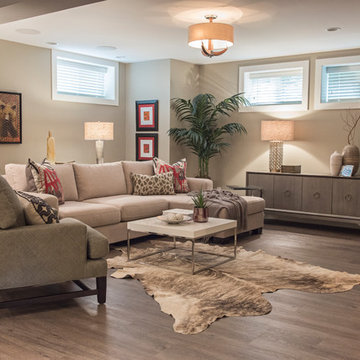
I helped transform what was once a basement under water to a basement worth entertaining in. The 2013 Calgary flood impacted the lives of so many families, including this particular family home in East Elbow. We were very privileged to work very closely with this family and become lifelong friends.
The renovation was truly incredible, considering when we took on this project, the basement was nothing but bare walls and concrete floors. We created a stylish, airy environment by infusing contemporary design with rustic elements. The basement under water transformed into a classy and usable space for this family of four to enjoy together. The design itself comprises an open-concept, a wine cellar, a play area, fitness area, and a beautiful steam-shower bathroom.
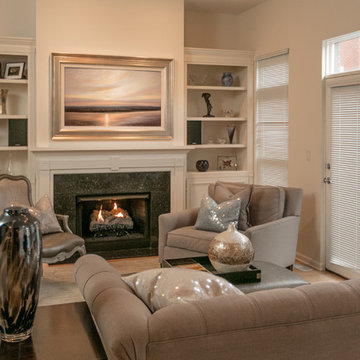
Discover the ultimate solution in television concealment with this TV Art Cover. With the press of a button this 50" TV is revealed as the canvas giclee painting rolls up into the decorative frame. You can choose from over 1,200 pieces of art or send us your own art.
Visit www.FrameMyTV.com to see how easy it is to design a frame for your TV. Every unit is custom made-to-order for your TV by our experienced craftsman here in the USA.
Frame Style: M1017
TV: 50" Panasonic TC-P50ST50
Art: Gloaming by Matthew Hasty
Image Reference: 221669
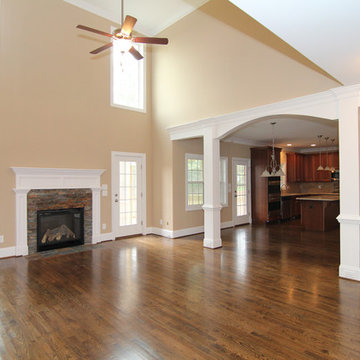
A two story ceiling tops off this open concept great room. The fireplace mantel complements the arched column opening to the kitchen.
Built by Raleigh Custom Home Builder Stanton Homes.
Family Room Design Photos with Beige Walls and Green Walls
6
