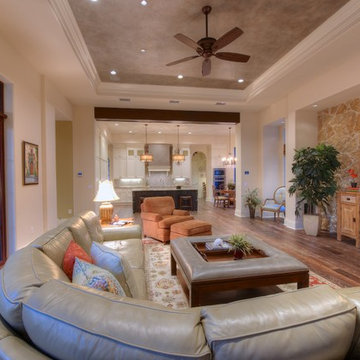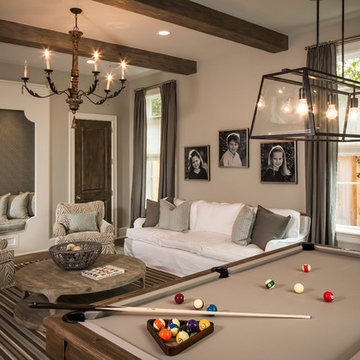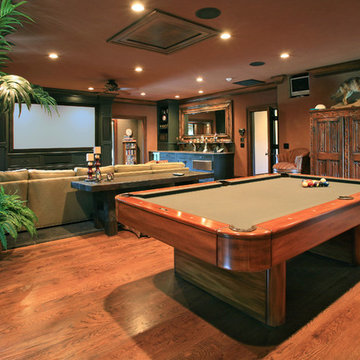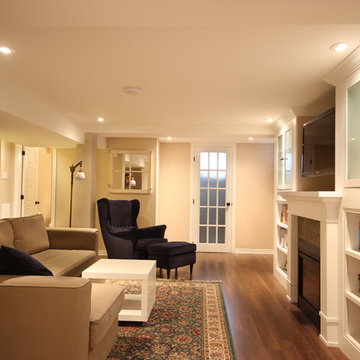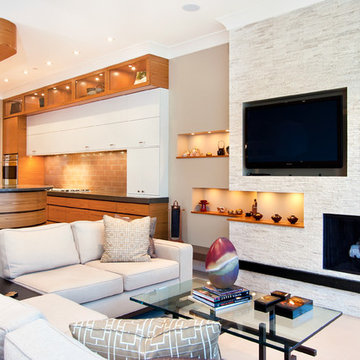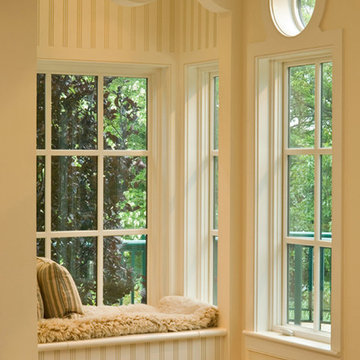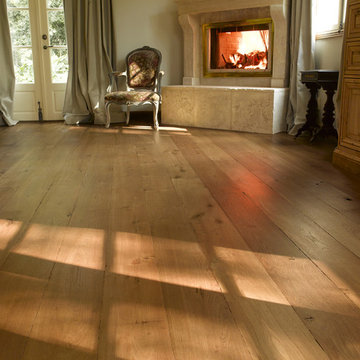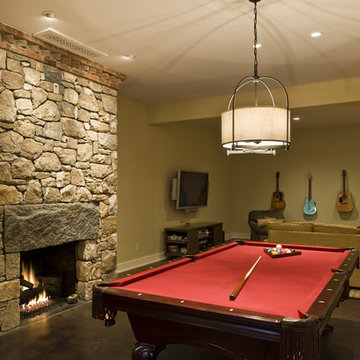Family Room Design Photos with Beige Walls and Green Walls
Refine by:
Budget
Sort by:Popular Today
141 - 160 of 47,765 photos
Item 1 of 3

This room was redesigned to accommodate the latest in audio/visual technology. The exposed brick fireplace was clad with wood paneling, sconces were added and the hearth covered with marble.
photo by Anne Gummerson
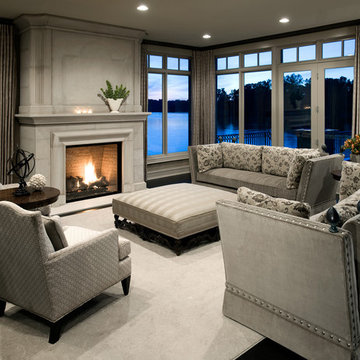
This new construction family room off of the kitchen includes a custom designed TV media center and a Limestone fireplace. This new construction includes full design of all Architectural details and finishes with turn key furnishings and styling throughout design of all Architectural details and finishes with turn-key furnishings and styling throughout.
Carlson Productions,LLC

This is the 2009 Metro Denver HBA "Raising the Bar" award winning "Custom Home of the Year" and "Best Urban in-fill Home of the Year". This custom residence was sits on a hillside with amazing views of Boulder's Flatirons mountain range in the scenic Chautauqua neighborhood. The owners wanted to be able to enjoy their mountain views and Sopris helped to create a living space that worked to synergize with the outdoors and wrapped the spaces around an amazing water feature and patio area.
photo credit: Ron Russo
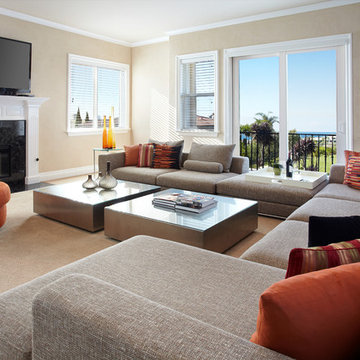
The client just moved into this rented home, it has a wonderful ocean view, she asked me to propose a layout and help her find the proper furnitures and colors so she could use it as a tv room, to relax as well as entertain friends.
Photo Credit: Coy Gutierrez

Architecture that is synonymous with the age of elegance, this welcoming Georgian style design reflects and emphasis for symmetry with the grand entry, stairway and front door focal point.
Near Lake Harriet in Minneapolis, this newly completed Georgian style home includes a renovation, new garage and rear addition that provided new and updated spacious rooms including an eat-in kitchen, mudroom, butler pantry, home office and family room that overlooks expansive patio and backyard spaces. The second floor showcases and elegant master suite. A collection of new and antique furnishings, modern art, and sunlit rooms, compliment the traditional architectural detailing, dark wood floors, and enameled woodwork. A true masterpiece. Call today for an informational meeting, tour or portfolio review.
BUILDER: Streeter & Associates, Renovation Division - Bob Near
ARCHITECT: Peterssen/Keller
INTERIOR: Engler Studio
PHOTOGRAPHY: Karen Melvin Photography
Family Room Design Photos with Beige Walls and Green Walls
8

