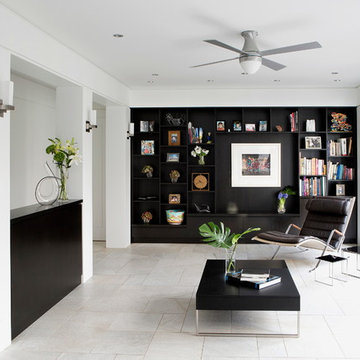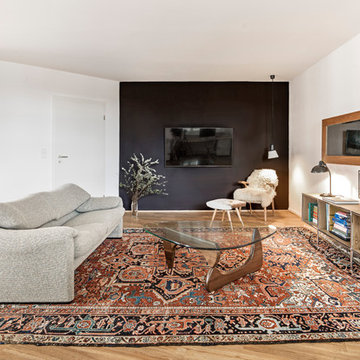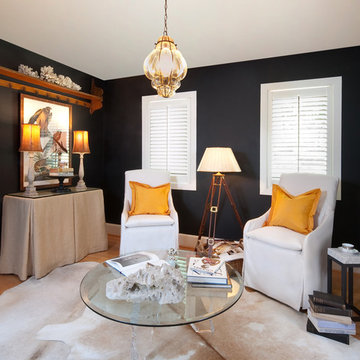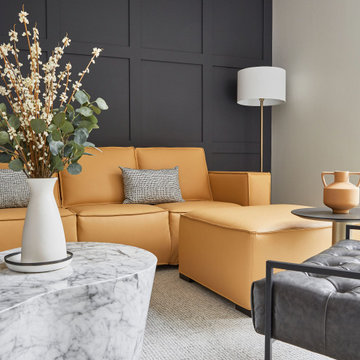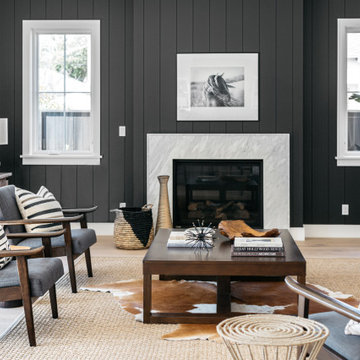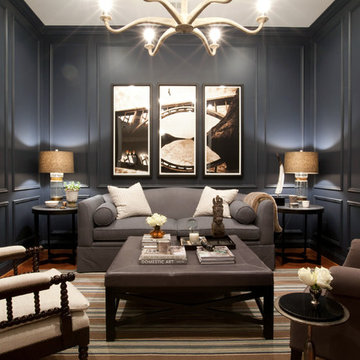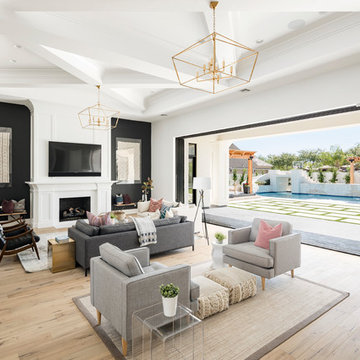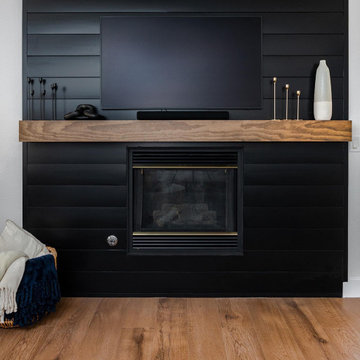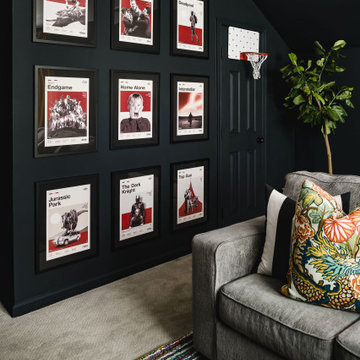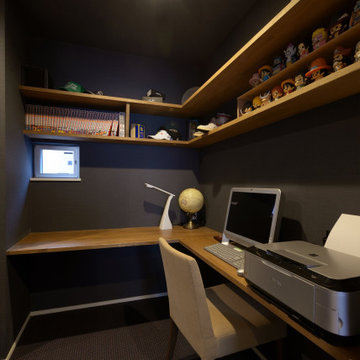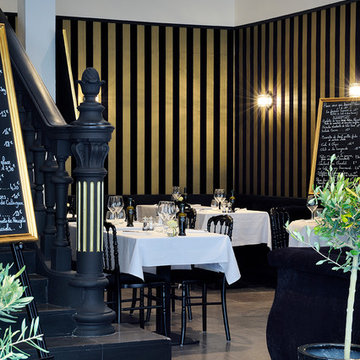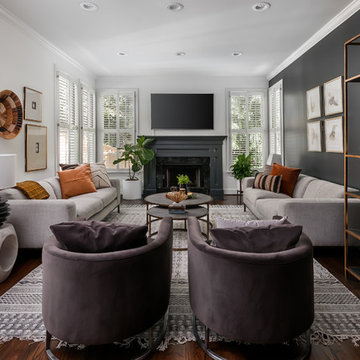Family Room Design Photos with Black Walls
Refine by:
Budget
Sort by:Popular Today
141 - 160 of 862 photos
Item 1 of 2
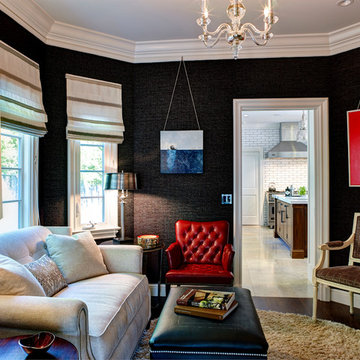
This was originally the breakfast room, but it became redundant with the open kitchen and new counter dining area. Now it is a cozy den/family room for reading and TV watching.
Michael Ball Architects,
Synergy General Contractors,
Weldon Brewster Photography.
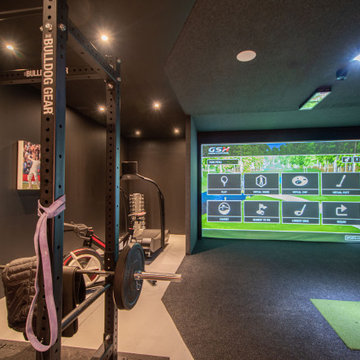
Ben approached us last year with the idea of converting his new triple garage into a golf simulator which he had long wanted but not been able to achieve due to restricted ceiling height. We delivered a turnkey solution which saw the triple garage split into a double garage for the golf simulator and home gym plus a separate single garage complete with racking for storage. The golf simulator itself uses Sports Coach GSX technology and features a two camera system for maximum accuracy. As well as golf, the system also includes a full multi-sport package and F1 racing functionality complete with racing seat. By extending his home network to the garage area, we were also able to programme the golf simulator into his existing Savant system and add beautiful Artcoustic sound to the room. Finally, we programmed the garage doors into Savant for good measure.
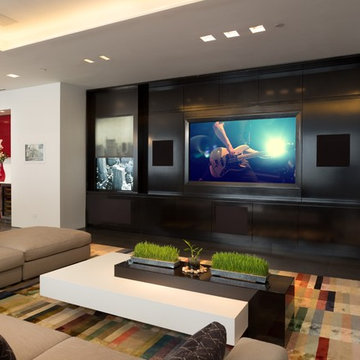
Just one example of the endless, motorized shade options we can integrate to fit your décor and your lifestyle. We use the latest in shade technology to ensure a quiet, lasting, simple, and attractive shade you can control with the touch of a button.
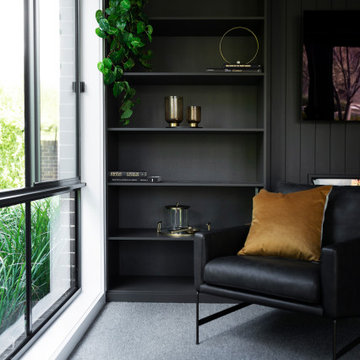
This family home located in the Canberra suburb of Forde has been renovated. This room include custom built in joinery for books, black wall cladding and electric fireplace. The perfect spot to read a good book. Interior design by Studio Black Interiors. Renovation by CJC Constructions. Photography by Hcreations.
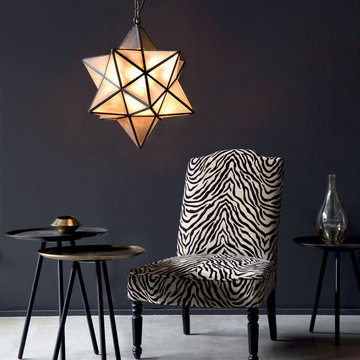
Devenu incontournable dans la décoration d'aujourd'hui, le noir se devait de rejoindre la palette Flamant. Aussi indispensable que celui d’une garde-robe, Black Jack assure une élégance sans faute en même temps qu’une grande force stylistique. Ses possibilités d’utilisation à l'évidence sont infinies. Il est parfait pour créer des ambiances intenses et mystérieuses en total look. Il sera aussi un excellent accent de contraste avec tous les coloris du cercle chromatique, pour un résultat aussi percutant que chic.
Photo Tollens, shoot par Grégoire Gardette.
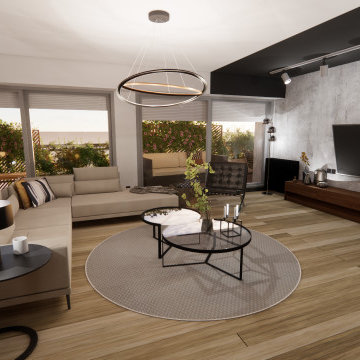
Séjour spacieux et lumineux composé de plusieurs assises dont un grand canapé occupant l'espace.
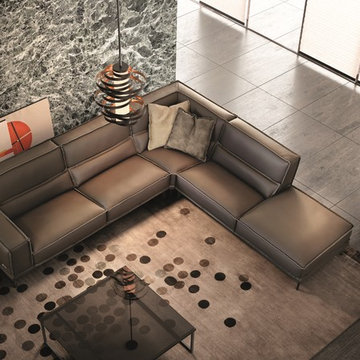
Mokambo Italian Sectional Sofa is an enchanting creation full of details and intelligent design. Manufactured in Italy by Gamma Arredamenti, Makambo Sectional Sofa is quite an achievement in terms of style and creativity featuring edge-to-edge stitching, linearly predominant silhouette and utterly comfortable disposition.
Family Room Design Photos with Black Walls
8
