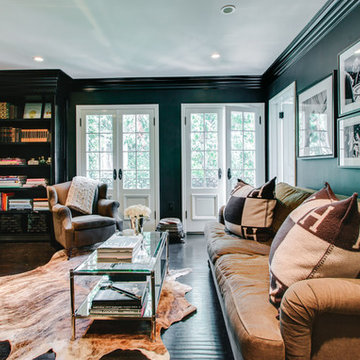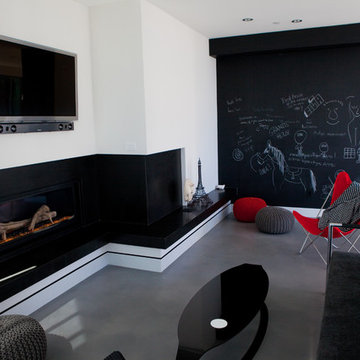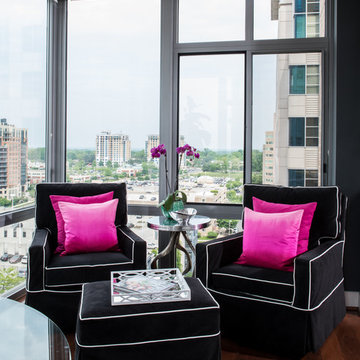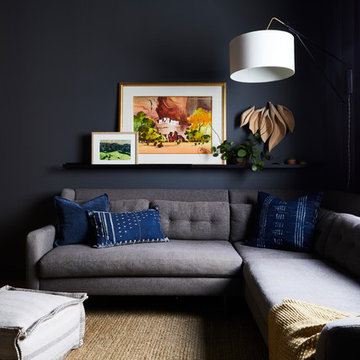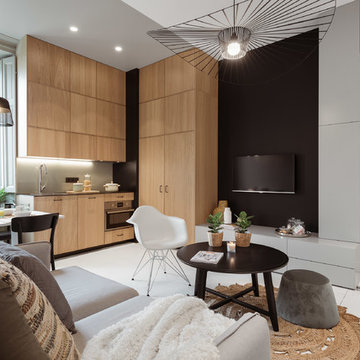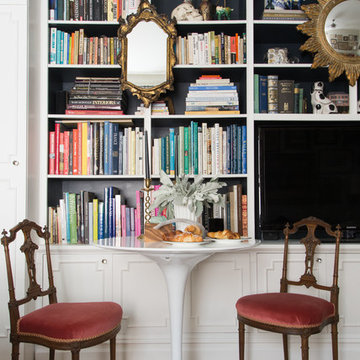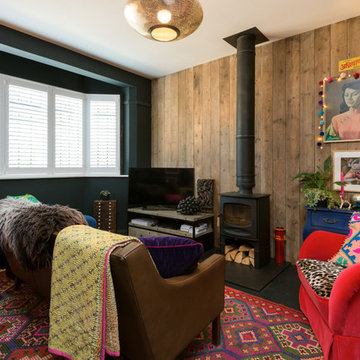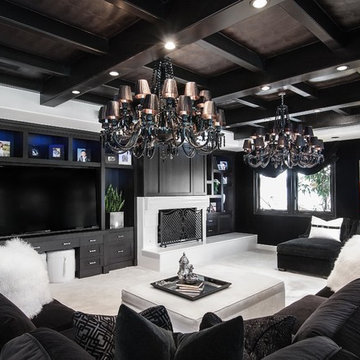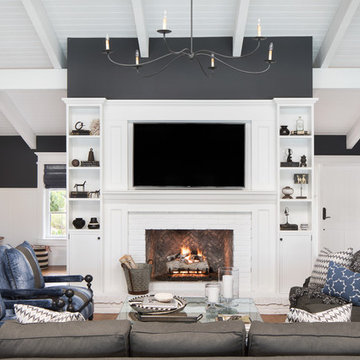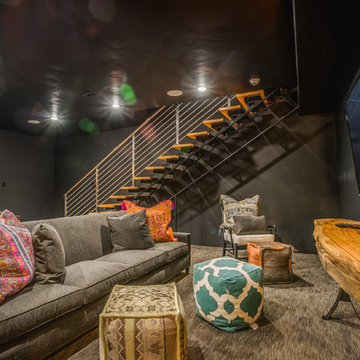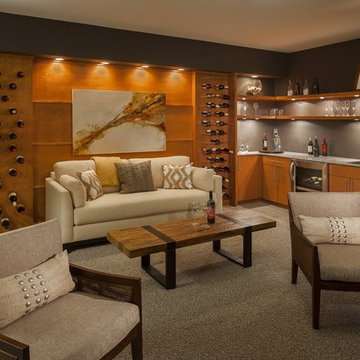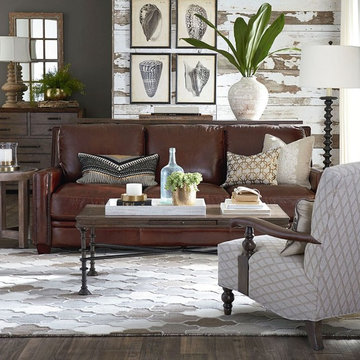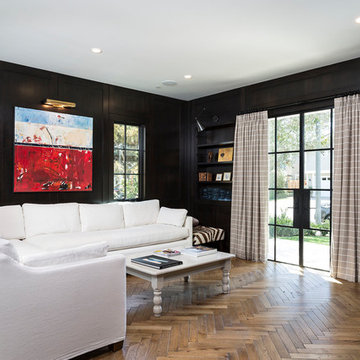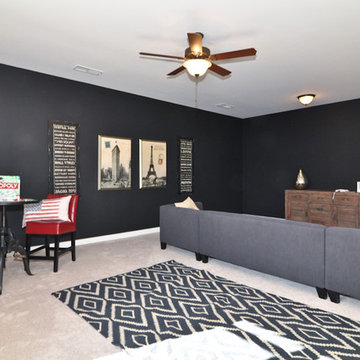Family Room Design Photos with Black Walls
Refine by:
Budget
Sort by:Popular Today
161 - 180 of 862 photos
Item 1 of 2
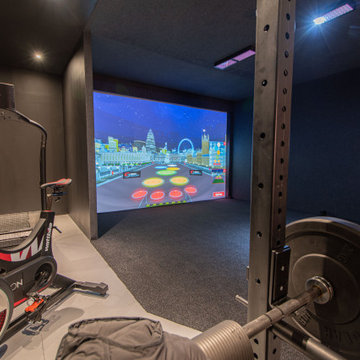
Ben approached us last year with the idea of converting his new triple garage into a golf simulator which he had long wanted but not been able to achieve due to restricted ceiling height. We delivered a turnkey solution which saw the triple garage split into a double garage for the golf simulator and home gym plus a separate single garage complete with racking for storage. The golf simulator itself uses Sports Coach GSX technology and features a two camera system for maximum accuracy. As well as golf, the system also includes a full multi-sport package and F1 racing functionality complete with racing seat. By extending his home network to the garage area, we were also able to programme the golf simulator into his existing Savant system and add beautiful Artcoustic sound to the room. Finally, we programmed the garage doors into Savant for good measure.
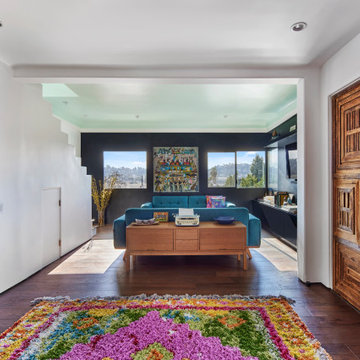
The entry features a 5-inch thick antique door made of redwood. The entry opens to the living room with views of the hillside beyond. Also, a built-in desk nook is fitted under the stairs. The cove ceiling is painted a light sea-foam color while the media cabinets and wall are painted black to obscure the television.
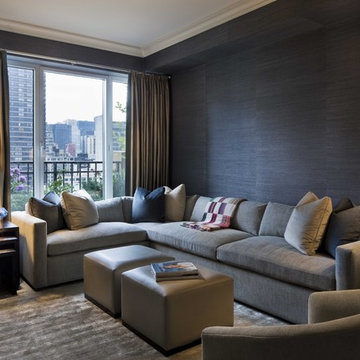
GRADE took a modern approach to this stately 2,500 sq. ft. Upper East Side residence, completing the project in May 2010. With the objective to revitalize a classic space and manifest a new aesthetic identity for the client, GRADE's serene design provides a backdrop that reflects the client's colorful past through carefully cultivated accents and utilizes elevated modern pieces to represent a new stage in her life. The color palette was kept soft and feminine, with textured fabrics introduced to complement the welcoming oversized furniture.

Lower Level Living/Media Area features white oak walls, custom, reclaimed limestone fireplace surround, and media wall - Scandinavian Modern Interior - Indianapolis, IN - Trader's Point - Architect: HAUS | Architecture For Modern Lifestyles - Construction Manager: WERK | Building Modern - Christopher Short + Paul Reynolds - Photo: Premier Luxury Electronic Lifestyles
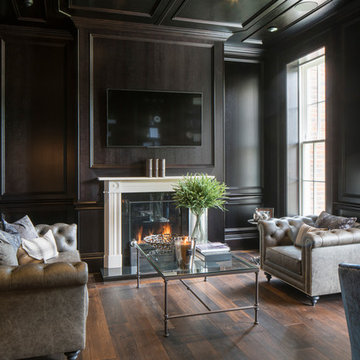
The beautiful bespoke seating powerfully contrasts with the dark organic tones of the walls, creating an environment of intimacy and inclusivity within our design of this sophisticated study.
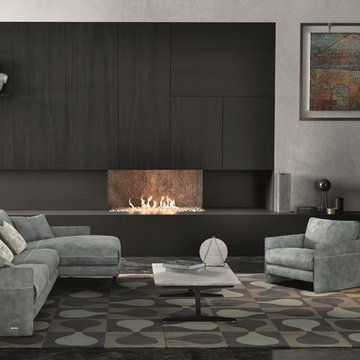
A truly stunning piece of seating furniture, Mood Leather Sectional offers everything that might be of use when enjoying time with family of entertaining and nothing that's excessive. Manufactured in Italy by Gamma Arredamenti, Mood Sectional Sofa is a sophisticated centerpiece that surprises with comfort and impresses with style.
Mood Sectional can be ordered in any of the available 3 seat-widths and can be comprised of various elements among which are 1-arm sofa or chair, armless chair, chaise lounge or peninsula as well as corner and a free standing ottoman. Featuring a solid wooden frame, slender arms and edge-to-edge stitching details, Mood Sectional Sofa can be upholstered in any of the available 53 leather options.
Family Room Design Photos with Black Walls
9
