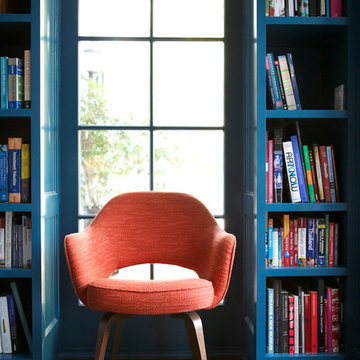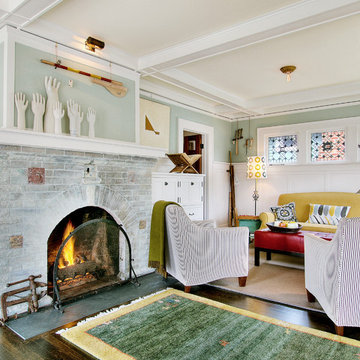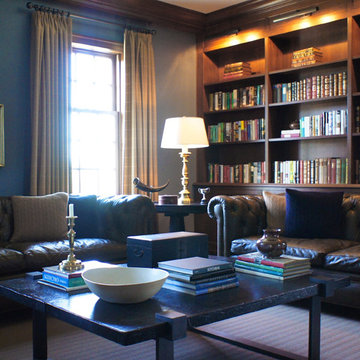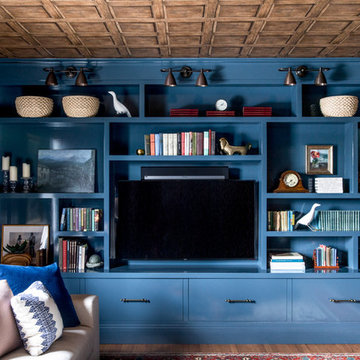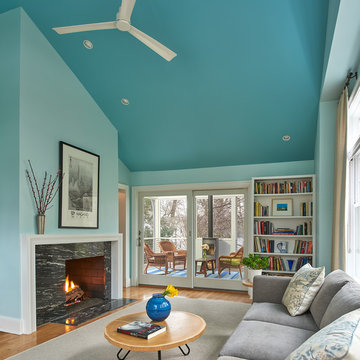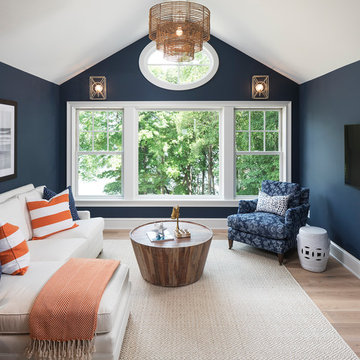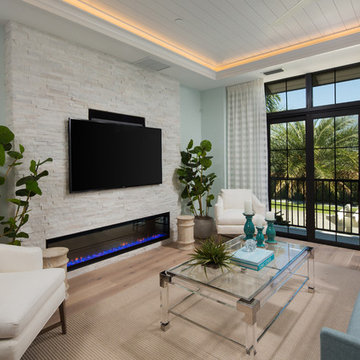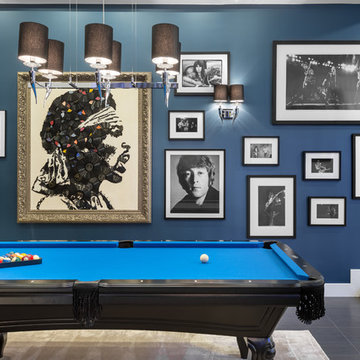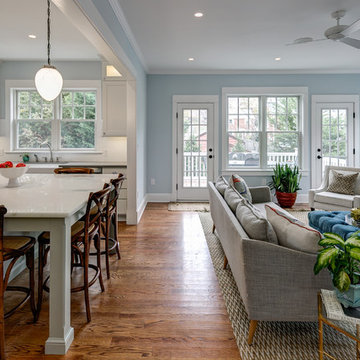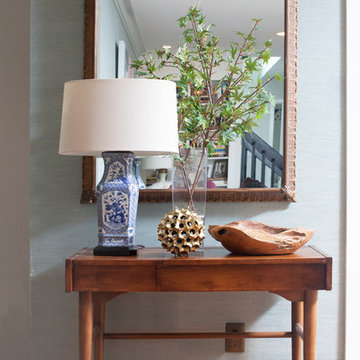Family Room Design Photos with Blue Walls
Refine by:
Budget
Sort by:Popular Today
101 - 120 of 7,183 photos
Item 1 of 2
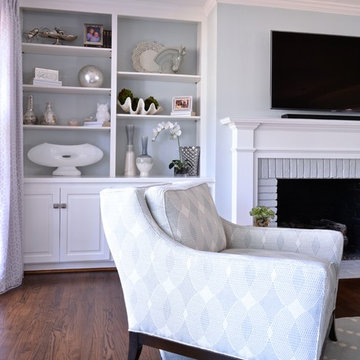
A grey-blue open floor plan home that incorporates feminine touch to this transitional space. The kitchen and family room remodel transformed the home into a new, fresh space with a great backbone for clean lined furnishings and modern accessories.

This living room addition is open to the renovated kitchen and has generous-sized sliding doors leading to a new flagstone patio. The gas fireplace has a honed black granite surround and painted wood mantel. The ceiling is painted v-groove planking. A window seat with storage runs along the rear wall.
Photo - Jeffrey Totaro

Custom dark blue wall paneling accentuated with sconces flanking TV and a warm natural wood credenza.
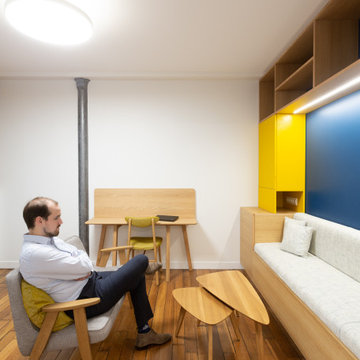
L'espace séjour est pensé pour être polyvalent, avec une banquette pour s'asseoir pour manger, s'allonger pour regarder un film en projection murale, dormir dessus quand elle est déplié. Le mobilier flottant divers vient complémenter cet espace pour ces différents usages.

Transitional/Coastal designed family room space. With custom white linen slipcover sofa in the L-Shape. How gorgeous are these custom Thibaut pattern X-benches along with the navy linen oversize custom tufted ottoman. Lets not forget these custom pillows all to bring in the Coastal vibes our client wished for. Designed by DLT Interiors-Debbie Travin
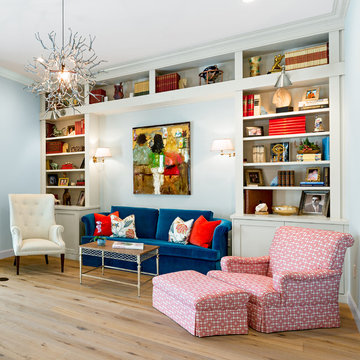
This sitting room is an homage to the families past and future. It acts as a study, music room, and sanctuary where they can relax in quiet solitude or listen to the children play piano. A place to gather and share happy memories and celebrate family history. This room houses many of the families personal family memorabilia. The sofa and lounge chair were inherited from their parents and reupholstered in fresh new fabrics to add color that is joyous. The bookcases are filled with family portraits and inherited family objects. The light fixture when lit at night, casts shadows of figures on the walls. It's a reminder of all the family and friends they hold close in their hearts.
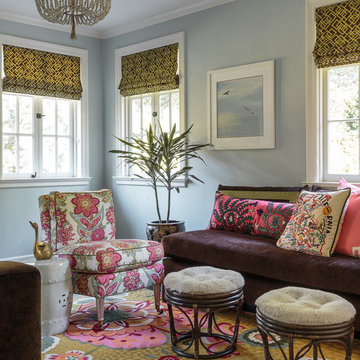
Tribal-inspired space that plays double duty as a den + guest retreat. Custom floral dhurrie floor covering and vintage turkish embroidered pillow (both sourced in flea markets) were initial room inspirations. Soft blue walls are energized by custom roman shades in punchy green and brown graphic. Pair of daybeds covered in chocolate velvet and trimmed in acid green greek key trim serve as occasional guest beds. Beaded chandelier wrapped in hemp, custom floral accent chair, and rattan foot stools topped in sherpa complete the space.
Design by Courtney B. Smith. Photography by David Duncan Livingston.
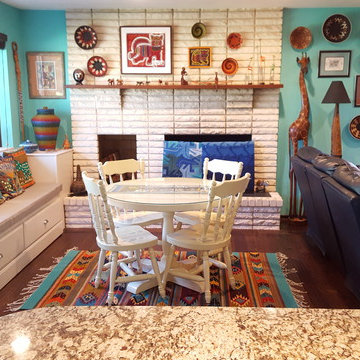
The handmade rugs in these two spaces were the inspiration for the wall color. These spaces have close to a 100 giraffes with about the same amount of handmade African baskets and artifacts. The window seat has numerous hand made colorful fabric pillows. It is a happy and playful room.
Photography: jennyraedezigns.com
Family Room Design Photos with Blue Walls
6
