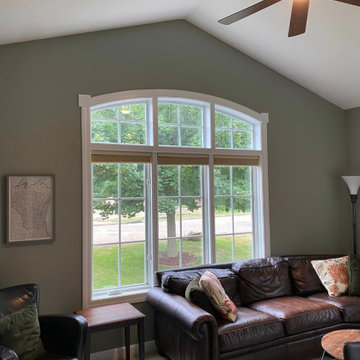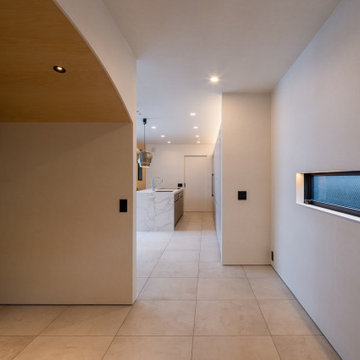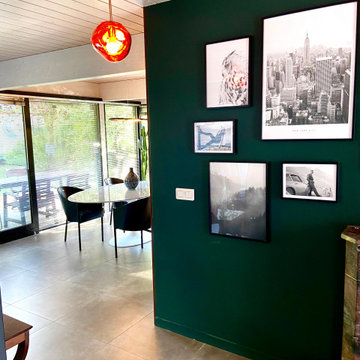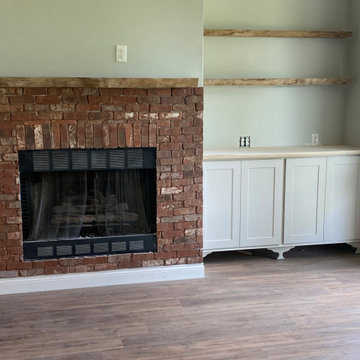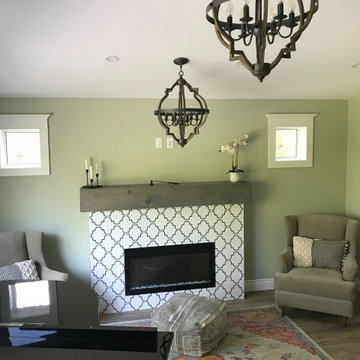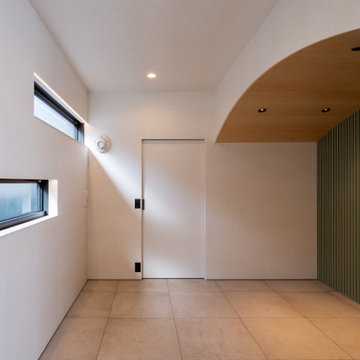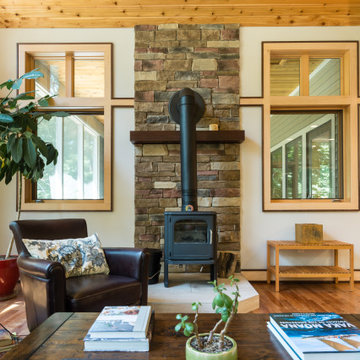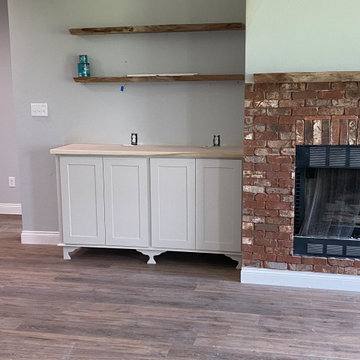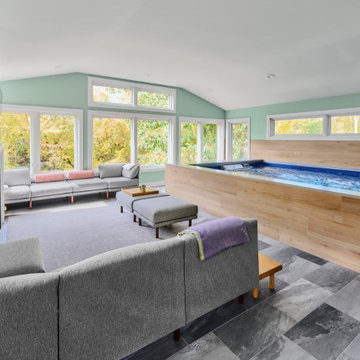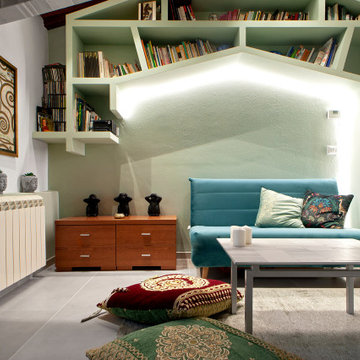Family Room Design Photos with Green Walls
Refine by:
Budget
Sort by:Popular Today
81 - 100 of 237 photos
Item 1 of 3
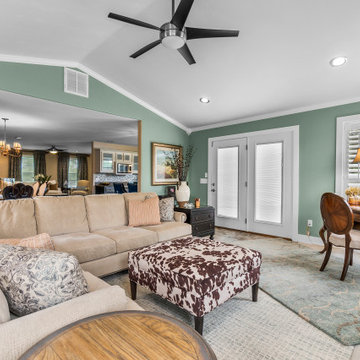
This family room provides a comfortable and cozy space for family activities. We included a desk/work area in the corner for a bright and airy space for when the homeowner needs to work from home.
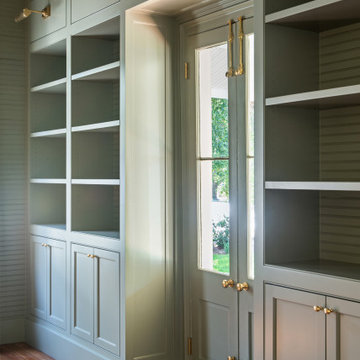
Warm and cozy family room featuring, original antique heart pine flooring, refinished existing beadboard wall and ceiling paneling, original exterior French doors, and custom built-in bookcases with storage below and brass art lights to highlight the space.
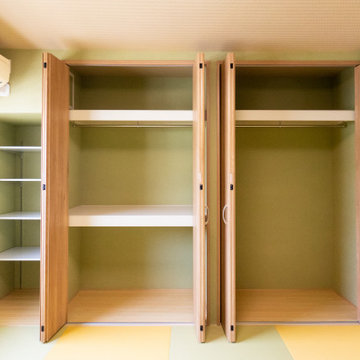
お家を出られたお子様が帰省された時を想定してつくられた和室です。布団収納できる押入とクローゼットに分けました。左のオープン収納は可動式の大工造作で、長期滞在でもOKな大容量の収納になりました。
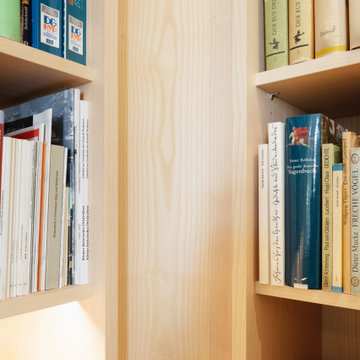
Wohnzimmer Gestaltung mit Regaleinbau vom Tischler, neue Trockenbaudecke mit integrierter Beleuchtung, neue Fensterbekleidungen, neuer loser Teppich, Polstermöbel Bestand vom Kunden
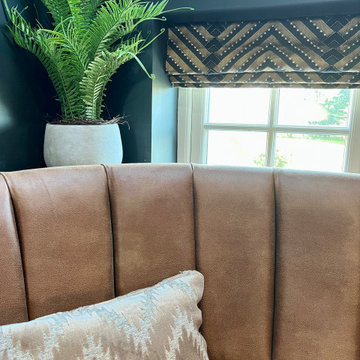
Above a newly constructed triple garage, we created a multifunctional space for a family that likes to entertain, but also spend time together watching movies, sports and playing pool.
Having worked with our clients before on a previous project, they gave us free rein to create something they couldn’t have thought of themselves. We planned the space to feel as open as possible, whilst still having individual areas with their own identity and purpose.
As this space was going to be predominantly used for entertaining in the evening or for movie watching, we made the room dark and enveloping using Farrow and Ball Studio Green in dead flat finish, wonderful for absorbing light. We then set about creating a lighting plan that offers multiple options for both ambience and practicality, so no matter what the occasion there was a lighting setting to suit.
The bar, banquette seat and sofa were all bespoke, specifically designed for this space, which allowed us to have the exact size and cover we wanted. We also designed a restroom and shower room, so that in the future should this space become a guest suite, it already has everything you need.
Given that this space was completed just before Christmas, we feel sure it would have been thoroughly enjoyed for entertaining.
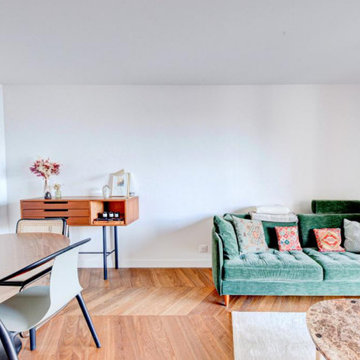
Bibliothèque mur offre quant à elle une belle mise en valeur de la gaité de pièce, soulignée par une couleur affirmée.
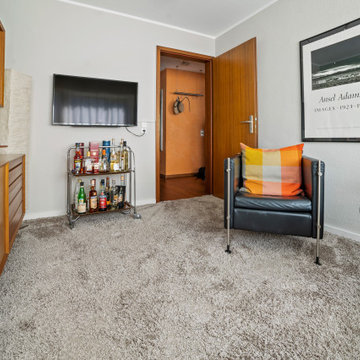
Das alte Kinderzimmer war im Übergang nett und zweckmäßig eingerichtet und sollte jetzt ein gemütlicher Rückzugsort zum lesen, entspannen oder fernsehen werden. Die Möbel der 60er Jahre vom Dachboden präsentieren sich vor dem dezenten erdig mintfarbigen Anstrich und auf dem kuscheigen Langflorteppich. Eine perfekter Rückzugsort zum Ruhe und Kraft tanken!
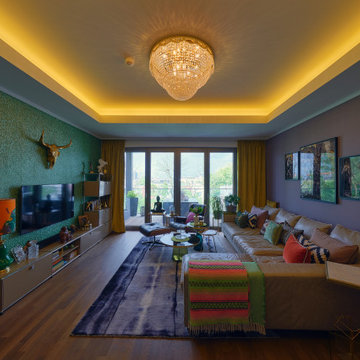
Extravagantes Eigentums-Apartment im Herzen Berlins
Das luxuriöse 130 m² große Apartment im klassischen Glam Look befindet sich in der Mehrfamilien-Apartment-Anlage Spreegold auf der Halbinsel Stralau im Berliner Stadtteil Friedrichshain-Kreuzberg. Das Apartment mit vier Zimmern und zwei Bädern wurde extravagant und dennoch wohnlich und gemütlich zusammen mit den Eigentümern von der Bauphase an geplant und ausgestattet.
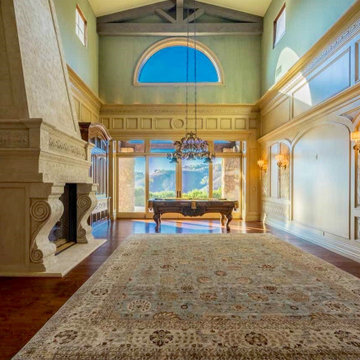
This game room with extensive millwork and fabric treated walls surround the massive cast stone fireplace that we hand applied an aged "rotten stone" finish and wax.The walls were faux finished to appear like linen fabric.
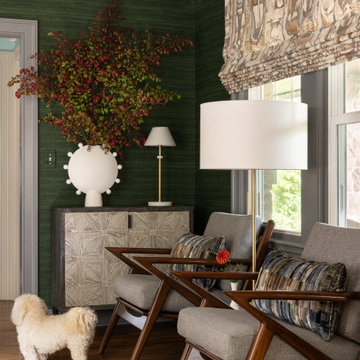
A cozy family room with wallpaper on the ceiling and walls. An inviting space that is comfortable and inviting with biophilic colors.
Family Room Design Photos with Green Walls
5
