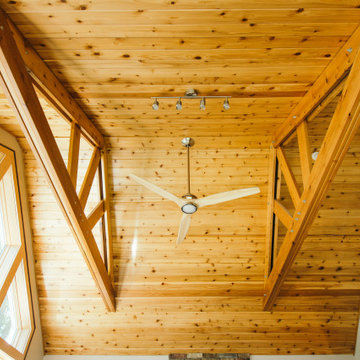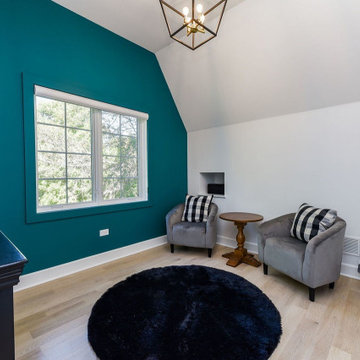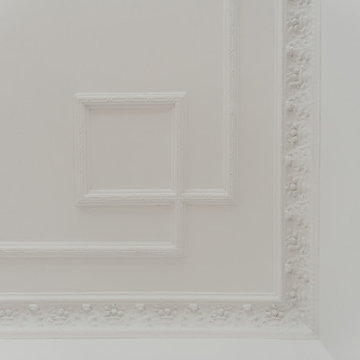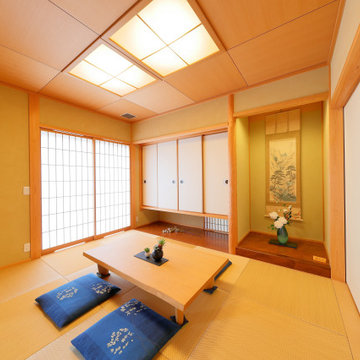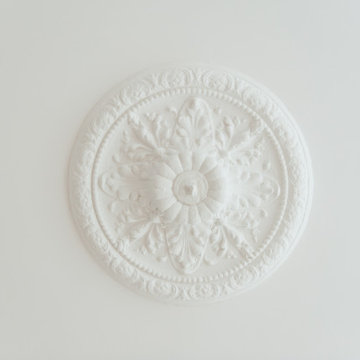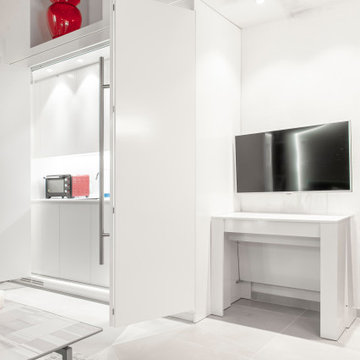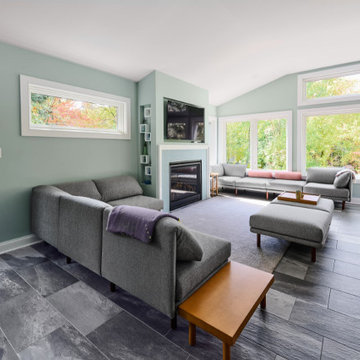Family Room Design Photos with Green Walls
Refine by:
Budget
Sort by:Popular Today
161 - 180 of 237 photos
Item 1 of 3
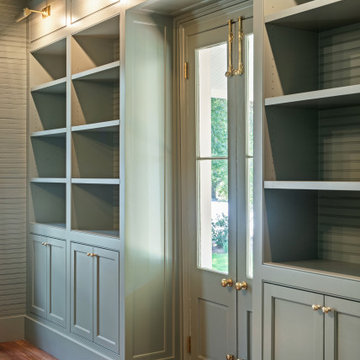
Warm and cozy family room featuring, original antique heart pine flooring, refinished existing beadboard wall and ceiling paneling, original exterior French doors, and custom built-in bookcases with storage below and brass art lights to highlight the space.
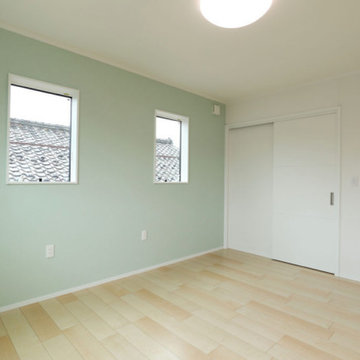
ホワイトと木目調の張り分けが目を引く外観に、ブルーグレーの玄関ドアが可愛らしさを演出しています。
W様ご家族ならではの遊び心や知恵がたっぷりつまったお住まいです。
リビング隣の小上がり和室は床下を収納にし、散らかりがちなおもちゃ等をサッとしまえます。引き戸を閉めて個室にもなるので、急なお客様が見えても安心。
また、キッチンカウンター横にはマグネット壁、キッチンや収納、トイレなどにアクセントクロスを採用し、実用性と遊び心を兼ね備えた住んでいて楽しくなる空間に仕上がりました。
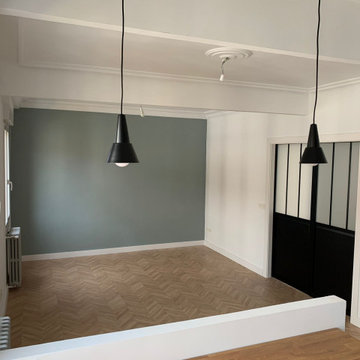
En el Salón Comedor se tiran todos los tabiques intemedios pero recuperando y restaurando molduras. Dejando ademas paso entre la cocina y esta estancia para ganar aun más amplitud.
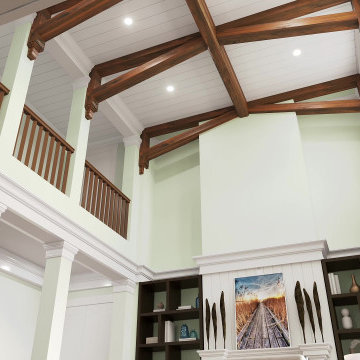
A view of the great room, looking up to the ceiling and the wood beams. The client decided to add some T&G (tongue and groove) boards to the ceiling.
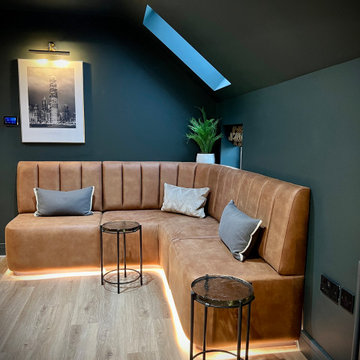
Above a newly constructed triple garage, we created a multifunctional space for a family that likes to entertain, but also spend time together watching movies, sports and playing pool.
Having worked with our clients before on a previous project, they gave us free rein to create something they couldn’t have thought of themselves. We planned the space to feel as open as possible, whilst still having individual areas with their own identity and purpose.
As this space was going to be predominantly used for entertaining in the evening or for movie watching, we made the room dark and enveloping using Farrow and Ball Studio Green in dead flat finish, wonderful for absorbing light. We then set about creating a lighting plan that offers multiple options for both ambience and practicality, so no matter what the occasion there was a lighting setting to suit.
The bar, banquette seat and sofa were all bespoke, specifically designed for this space, which allowed us to have the exact size and cover we wanted. We also designed a restroom and shower room, so that in the future should this space become a guest suite, it already has everything you need.
Given that this space was completed just before Christmas, we feel sure it would have been thoroughly enjoyed for entertaining.
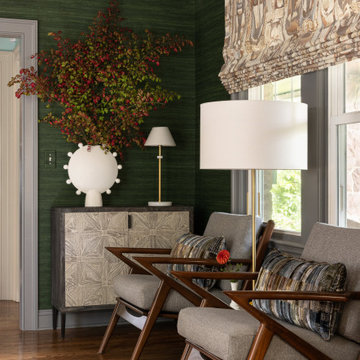
A cozy family room with wallpaper on the ceiling and walls. An inviting space that is comfortable and inviting with biophilic colors.
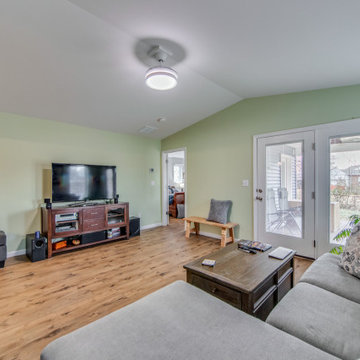
Looking for more space to entertain guests, our homeowners asked us to help transform their longtime dream into reality. Their “must-haves” included a large gathering room for entertaining and hosting events, and a primary bedroom suite in which to relax. The bedroom suite with walk in closet and private bath was designed with both elegance and functionality in mind. A washer / dryer closet was enclosed in the bathroom to make laundry day a breeze. The kitchen received added sparkle with minor alterations. By widening the entrance from the original kitchen/breakfast room to the addition we created a new space that flowed seamlessly from the existing house, appearing original to the home. We visually connected the new and existing spaces with wide-plank flooring for a cohesive look. Their spacious yard was well-configured for an addition at the back of the home; however, landscape preparation required storm water management before undertaking construction. Outdoor living was enhanced with a two-level deck, accessible from both the primary suite and living room. A covered roof on the upper level created a cozy space to watch the game on tv, dine outside, or enjoy a summer storm, shielded from the rain. The uncovered lower deck level was designed for outdoor entertainment, well suited for a future firepit. Delighted with the realization of their vision, our homeowners have expanded their indoor/outdoor living space by 90%.
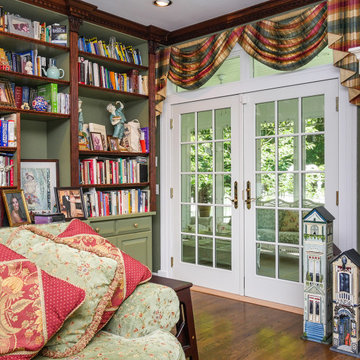
New French doors in this beautiful family room with terrific library wall. With wood floors and delightful accents, these new French doors look terrific and open up onto an enclosed porch area. Get started replacing the doors and windows in your house today with Renewal by Andersen of Long Island, serving Nassau, Suffolk, Brooklyn and Queens.
Our windows and doors come in a variety of styles and colors -- Contact Us Today! 844-245-2799
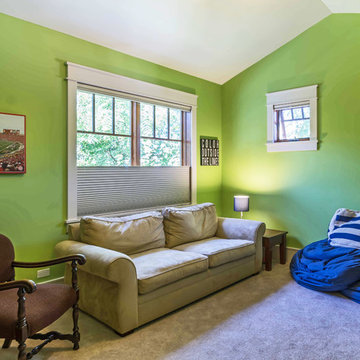
New Craftsman style home, approx 3200sf on 60' wide lot. Views from the street, highlighting front porch, large overhangs, Craftsman detailing. Photos by Robert McKendrick Photography.
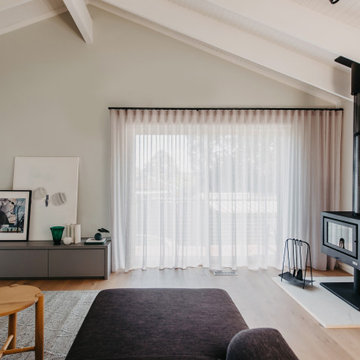
In the leafy outer eastern suburbs, a family of five embark on a journey to create the ultimate forever home. The 75 square meter renovation includes an open plan family, dining and kitchen space, as well as bathroom and ensuite upgrade.
Kornerstone Building Group constructed the build in 8 weeks, bringing the design intent to life with quality workmanship.
Jenni Robin Interior Design provided the client weekly progress reports to ensure the project remained on track, allowing the clients to view the project evolving.
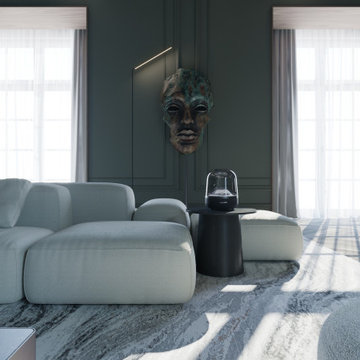
La salle de séjour est un espace spacieux et lumineux, conçu pour accueillir.
Le décor est élégant et soigné, le plafond haut crée une sensation d'espace.
Le sol est recouvert d'un parquet en bois massif en pointe Hongrie qui apporte une touche de chaleur à l'ambiance.
Family Room Design Photos with Green Walls
9
