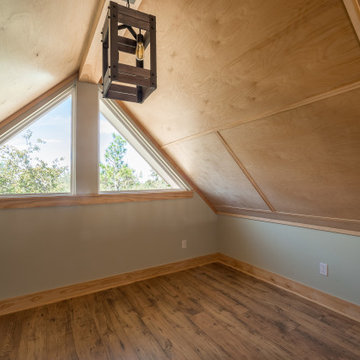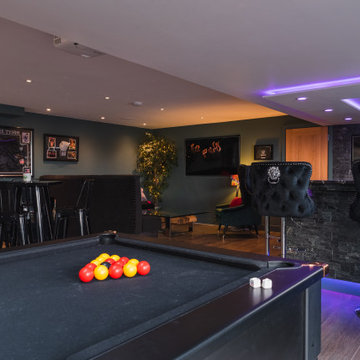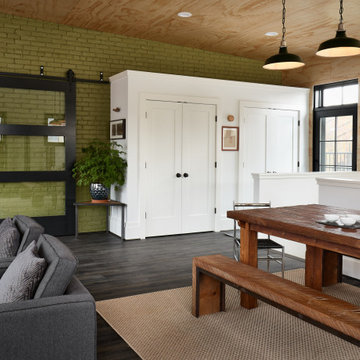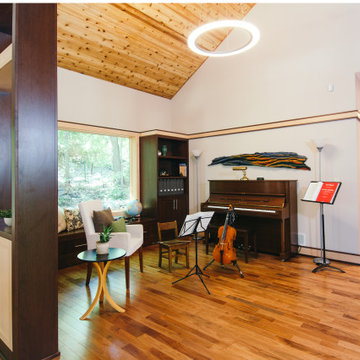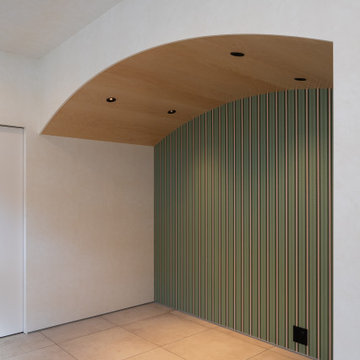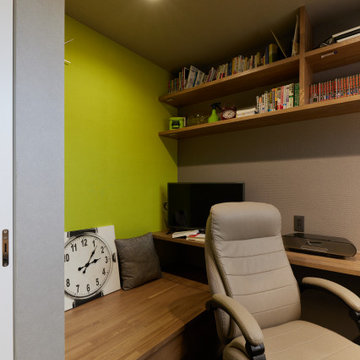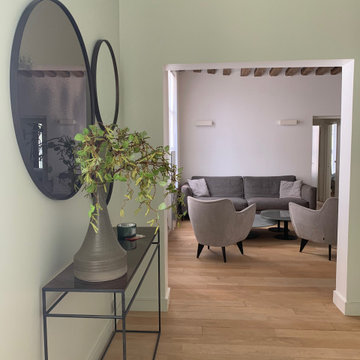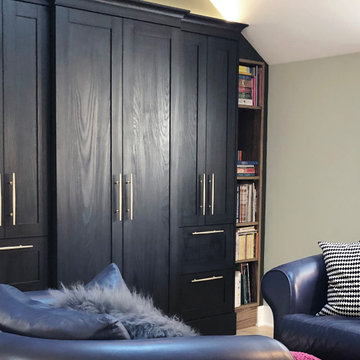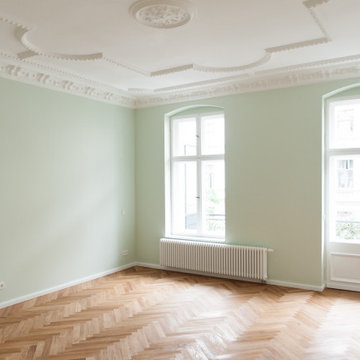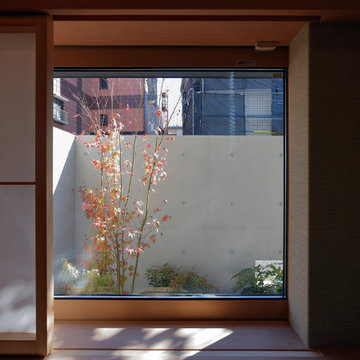Family Room Design Photos with Green Walls
Refine by:
Budget
Sort by:Popular Today
141 - 160 of 237 photos
Item 1 of 3
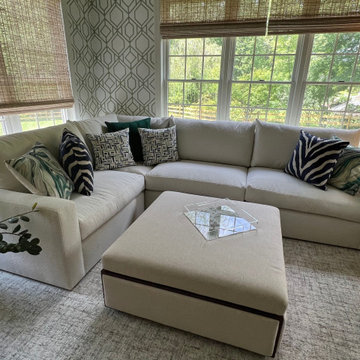
We used Hunter Douglas Woven Wood shades to give this a light airy look even when the shades were down. They are motorized which means the owners can enjoy privacy or total open windows that move with the time of the day.
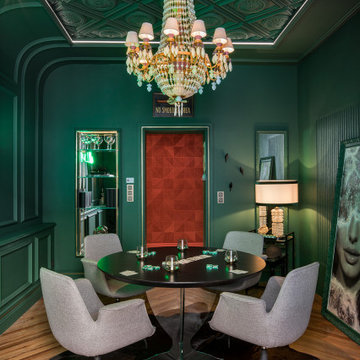
SALA DE POKER con revetsimientos en mortero de cal, molduras en paredes y techos, suelos en madera maciza restaurados, iluminacion domotizada
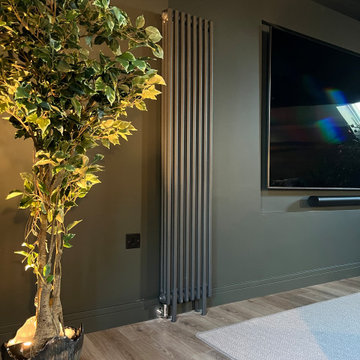
Above a newly constructed triple garage, we created a multifunctional space for a family that likes to entertain, but also spend time together watching movies, sports and playing pool.
Having worked with our clients before on a previous project, they gave us free rein to create something they couldn’t have thought of themselves. We planned the space to feel as open as possible, whilst still having individual areas with their own identity and purpose.
As this space was going to be predominantly used for entertaining in the evening or for movie watching, we made the room dark and enveloping using Farrow and Ball Studio Green in dead flat finish, wonderful for absorbing light. We then set about creating a lighting plan that offers multiple options for both ambience and practicality, so no matter what the occasion there was a lighting setting to suit.
The bar, banquette seat and sofa were all bespoke, specifically designed for this space, which allowed us to have the exact size and cover we wanted. We also designed a restroom and shower room, so that in the future should this space become a guest suite, it already has everything you need.
Given that this space was completed just before Christmas, we feel sure it would have been thoroughly enjoyed for entertaining.
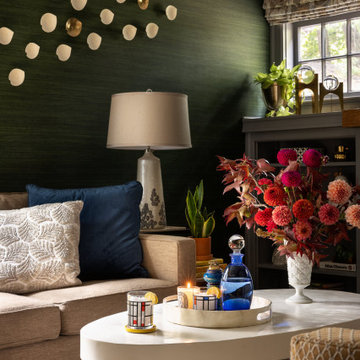
A cozy family room with wallpaper on the ceiling and walls. An inviting space that is comfortable and inviting with biophilic colors.
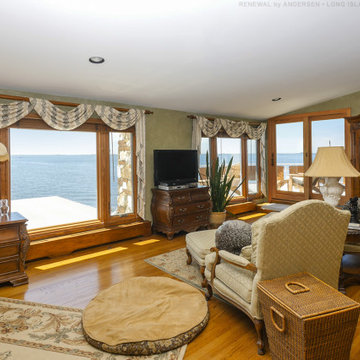
Large windows and sliding French doors we installed in this magnificent space. These triple window combination include picture windows and casement windows, and appointed in wood they match the wood interior French Sliding Doors. All overlook an outstanding water view. Find out more about replacing your windows and doors with Renewal by Andersen of Long Island, serving Suffolk, Nassau, Brooklyn and Queens.
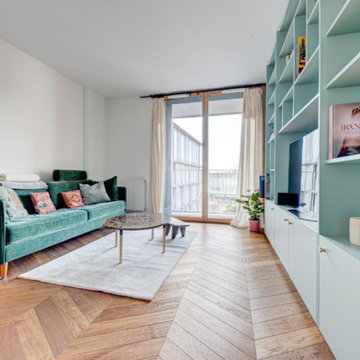
Bibliothèque mur offre quant à elle une belle mise en valeur de la gaité de pièce, soulignée par une couleur affirmée.
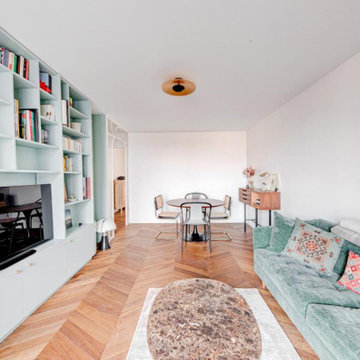
Bibliothèque mur offre quant à elle une belle mise en valeur de la gaité de pièce, soulignée par une couleur affirmée.
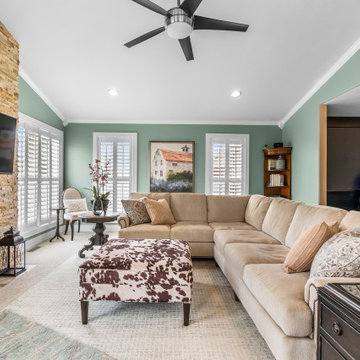
This family room provides a comfortable and cozy for family activities. We included a desk/work area in the corner for a bright and airy space for when the homeowner needs to work from home.
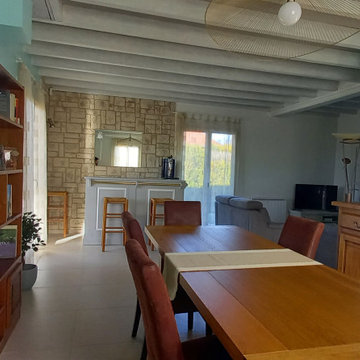
Mélange de couleurs fraiches et de meubles en bois foncé pour cette pièce de vie très lumineuse!
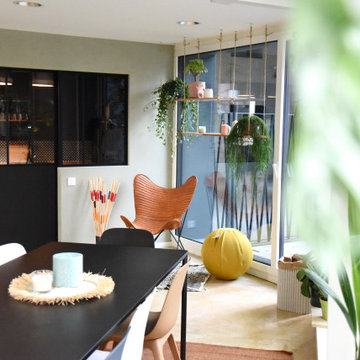
A Nantes, un lieu moderne et créatif voit le jour : La Kabane. Imaginé comme un univers atypique et connecté où les professionnels peuvent travailler autrement, il a fallu penser un intérieur allant de pair avec la philosophie du lieu. Les filets Loftnets apparaissent comme une solution adéquate. Cet hamac géant s'allie parfaitement au décor et à l'esprit de la Kabane : dépoussiérer la traditionnelle réunion de travail.
Références : Filet en mailles de 30 mm blanches, très apprécié par nos clients grâce à son compromis entre confort et luminosité.
© La kabane Nantes
Family Room Design Photos with Green Walls
8
