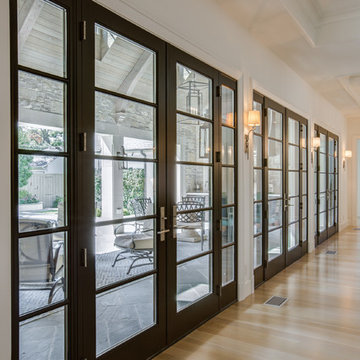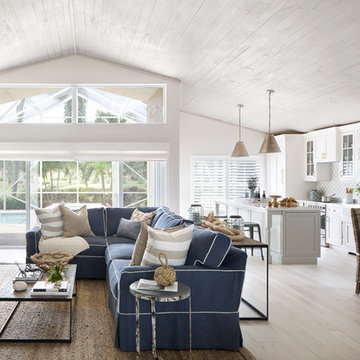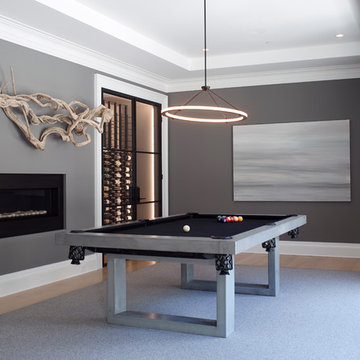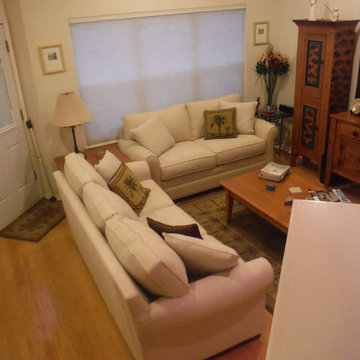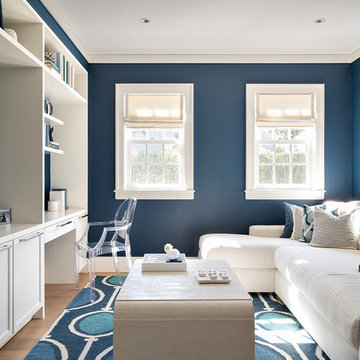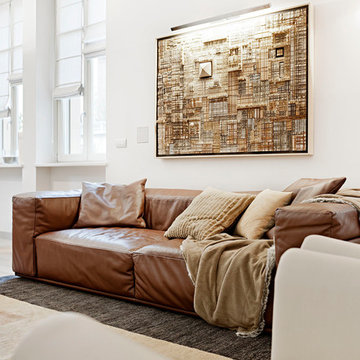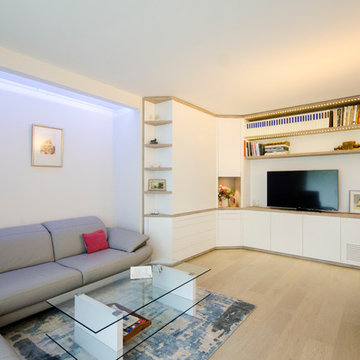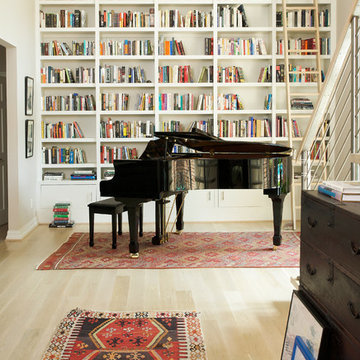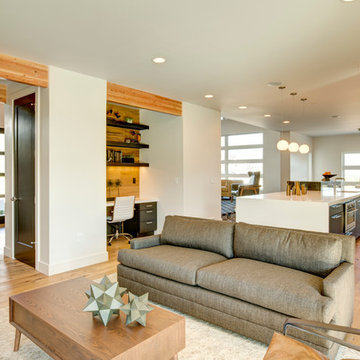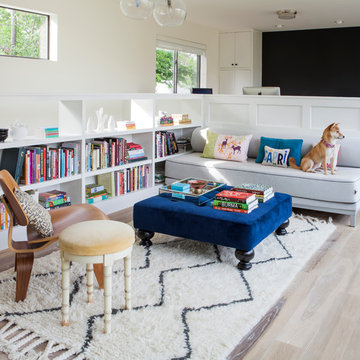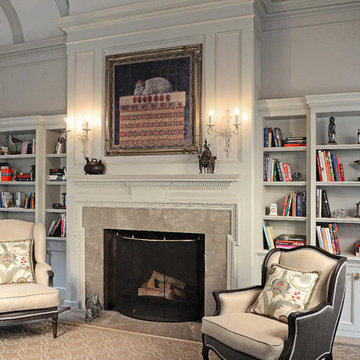Family Room Design Photos with Light Hardwood Floors
Refine by:
Budget
Sort by:Popular Today
281 - 300 of 31,549 photos
Item 1 of 2
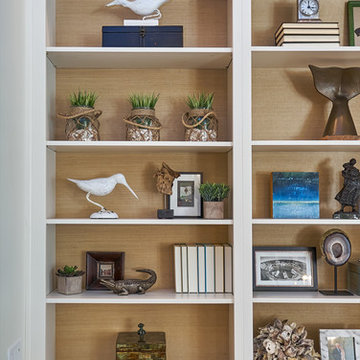
Close up view of the cabinets flanking the fireplace in the family room. These are perfect for displaying family art pieces, collections and books. The wood finish background helps show off the items better. There is also plenty of storage underneath in the cabinets, great for family games, DVD collections.
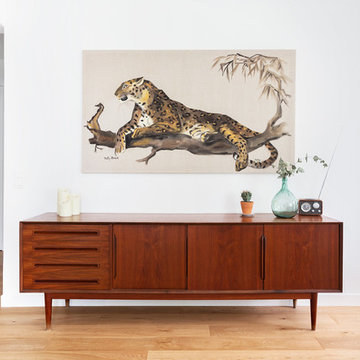
Meuble de seconde main chiné et proposé pour mettre en valeur le cadre du couple (cadeau de mariage)
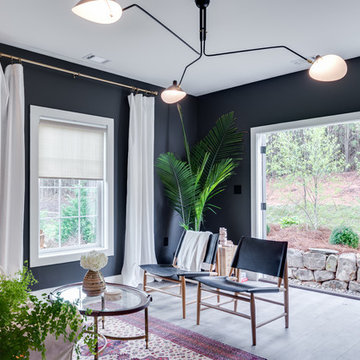
Mohawk's laminate Cottage Villa flooring with #ArmorMax finish in Cheyenne Rock Oak.
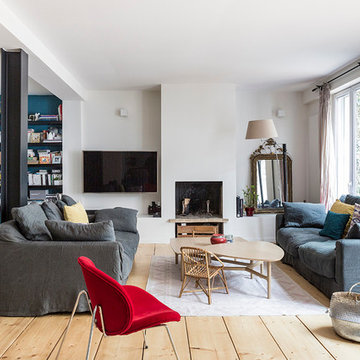
Séjour centré sur la cheminée.
Sur la gauche, nous trouvons l'escalier qui dessert les chambres situées à l'étage. Le fond de la bibliothèque est peinte en bleu, couleur qui annonce l'étage
Louise Desrosiers
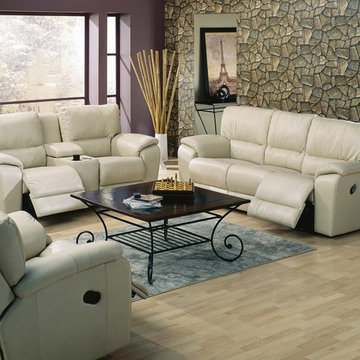
Nice and easy to decorate around, cream colored leather furniture. Fine leather furniture starts with an idea. This furniture is neutral and very easy to add color through window fashions and throw pillows.
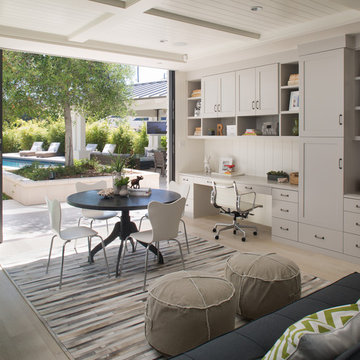
Coronado, CA
The Alameda Residence is situated on a relatively large, yet unusually shaped lot for the beachside community of Coronado, California. The orientation of the “L” shaped main home and linear shaped guest house and covered patio create a large, open courtyard central to the plan. The majority of the spaces in the home are designed to engage the courtyard, lending a sense of openness and light to the home. The aesthetics take inspiration from the simple, clean lines of a traditional “A-frame” barn, intermixed with sleek, minimal detailing that gives the home a contemporary flair. The interior and exterior materials and colors reflect the bright, vibrant hues and textures of the seaside locale.
Family Room Design Photos with Light Hardwood Floors
15
