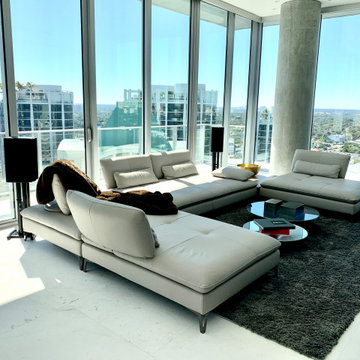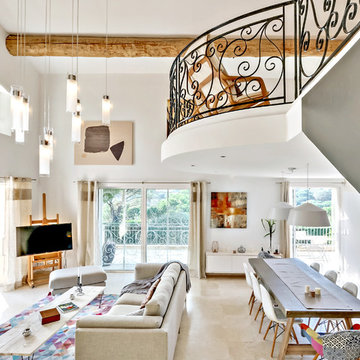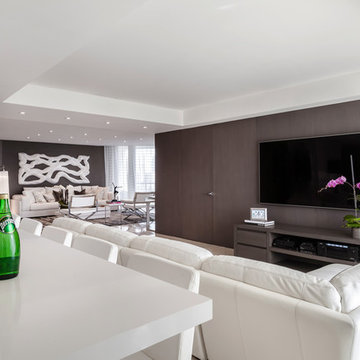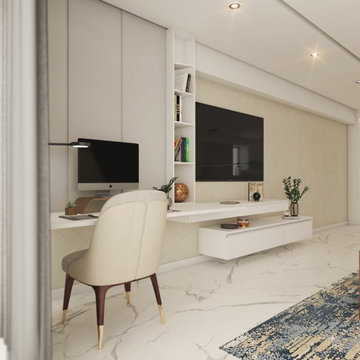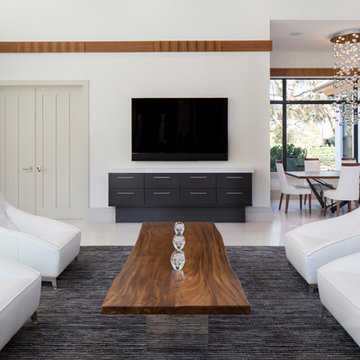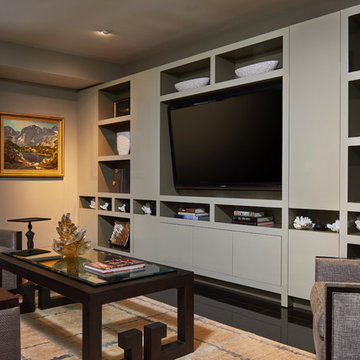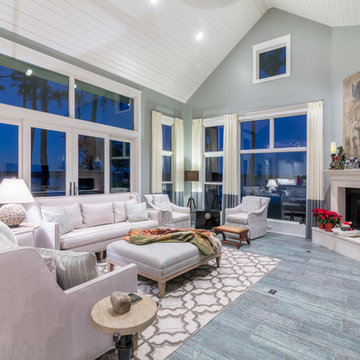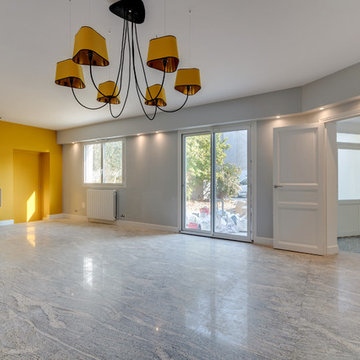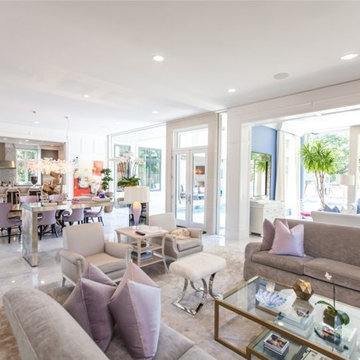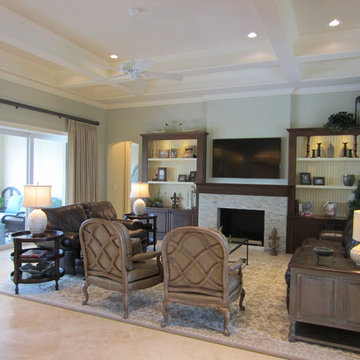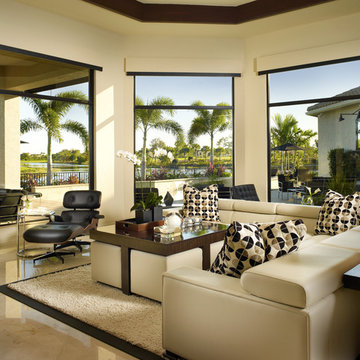Family Room Design Photos with Marble Floors
Refine by:
Budget
Sort by:Popular Today
181 - 200 of 1,725 photos
Item 1 of 2
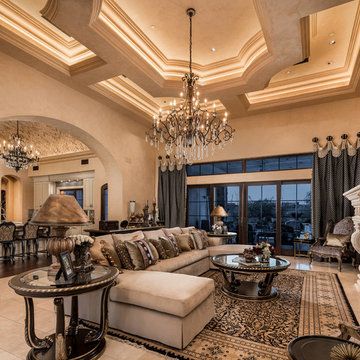
The elegance and style of this Italian Masterpiece are sumptuous, to say the least. We love the coffered ceiling, chandeliers, and arched entryways.
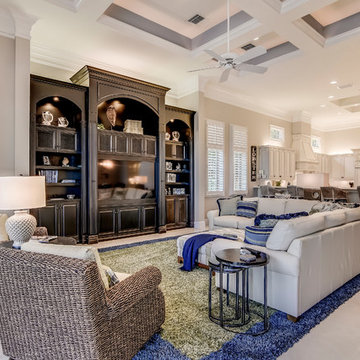
Photo by Bruce Frame. The expansive family room is dazzling with bright blues and greens against a neutral palette. The dark finish of the custom built in for the television stands in stark contrast to the Carrera marble floors but both are tempered by the natural textures of the armchairs and the soft, shaggy area rug.
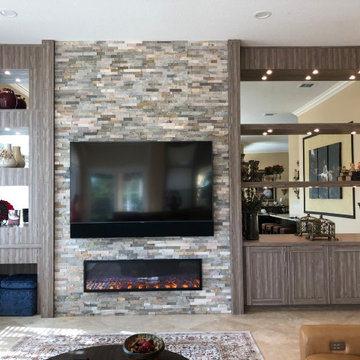
Expansive wall to wall, floor to ceiling family room media unit. Center area is lined with ledger stone and features a large screen TV and built in fireplace. Surrounding cabinetry has textured wood grain veneers for storage, shelves and display areas as well as a recessed space for ottomans. Accent lighting is highlighted from mirror walls.
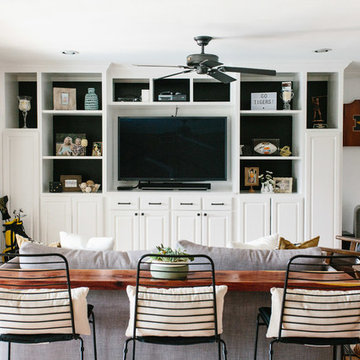
A collection of contemporary interiors showcasing today's top design trends merged with timeless elements. Find inspiration for fresh and stylish hallway and powder room decor, modern dining, and inviting kitchen design.
These designs will help narrow down your style of decor, flooring, lighting, and color palettes. Browse through these projects of ours and find inspiration for your own home!
Project designed by Sara Barney’s Austin interior design studio BANDD DESIGN. They serve the entire Austin area and its surrounding towns, with an emphasis on Round Rock, Lake Travis, West Lake Hills, and Tarrytown.
For more about BANDD DESIGN, click here: https://bandddesign.com/
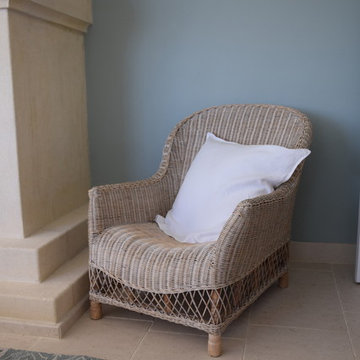
Nouvel aspect pour l'espace séjour (en arrière plan, l'espace repas), avec une belle cheminée existante et sol en pierre de Bourgogne.
Ici un détail du mobilier: un joli fauteuil en rotin agrémenté d'un grand et généreux coussin (housse en lin de chez AMPM / La Redoute)
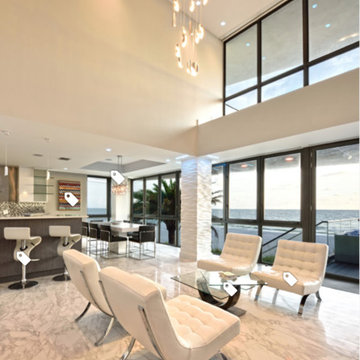
If there is a God of architecture he was smiling when this large oceanfront contemporary home was conceived in built.
Located in Treasure Island, The Sand Castle Capital of the world, our modern, majestic masterpiece is a turtle friendly beacon of beauty and brilliance. This award-winning home design includes a three-story glass staircase, six sets of folding glass window walls to the ocean, custom artistic lighting and custom cabinetry and millwork galore. What an inspiration it has been for JS. Company to be selected to build this exceptional one-of-a-kind luxury home.
Contemporary, Tampa Flordia
DSA
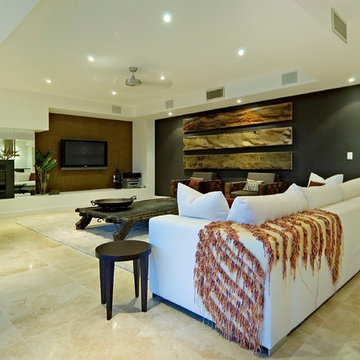
Copyright and Designed by Lisa Yarker
Family room made warm by the natural tones and Fire Place. The Fire Place wall is setback and has a mirror surround to bounce even more light into this beautiful room.
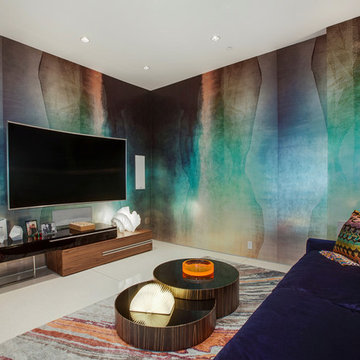
A moody family room with custom Italian wallcoverings as the focus. Dark colors were used to create a cozy atmosphere in a white contemporary home that is full of light colored tone.
Home located in Beverly Hill, California. Designed by Florida-based interior design firm Crespo Design Group, who also serves Malibu, Tampa, New York City, the Caribbean, and other areas throughout the United States.
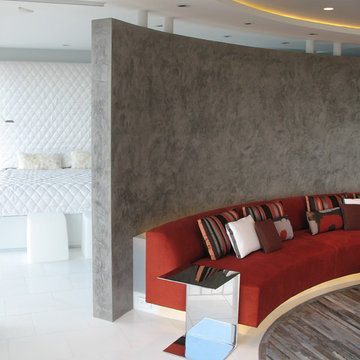
photos: Matthew Millman
This 1100 SF space is a reinvention of an early 1960s unit in one of two semi-circular apartment towers near San Francisco’s Aquatic Park. The existing design ignored the sweeping views and featured the same humdrum features one might have found in a mid-range suburban development from 40 years ago. The clients who bought the unit wanted to transform the apartment into a pied a terre with the feel of a high-end hotel getaway: sleek, exciting, sexy. The apartment would serve as a theater, revealing the spectacular sights of the San Francisco Bay.
Family Room Design Photos with Marble Floors
10
