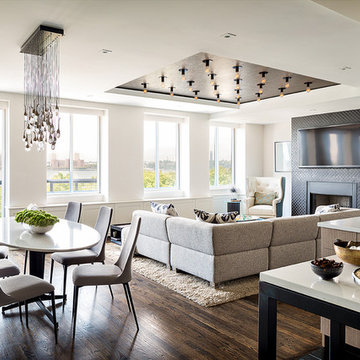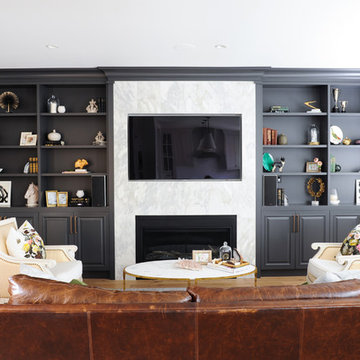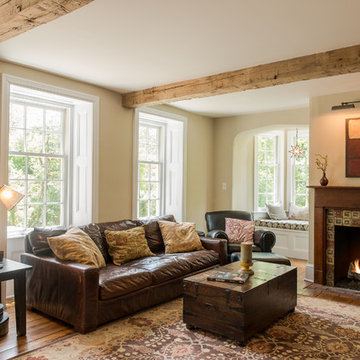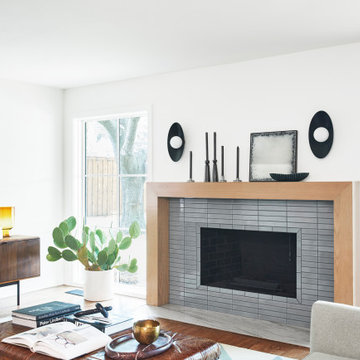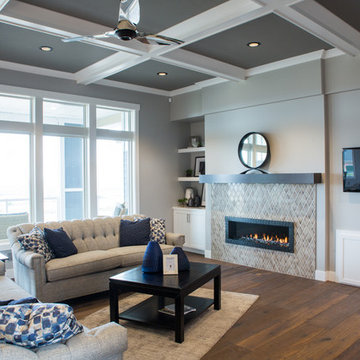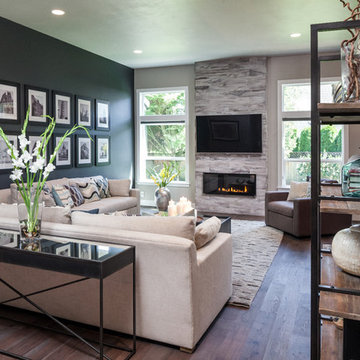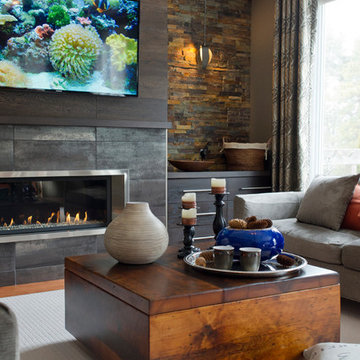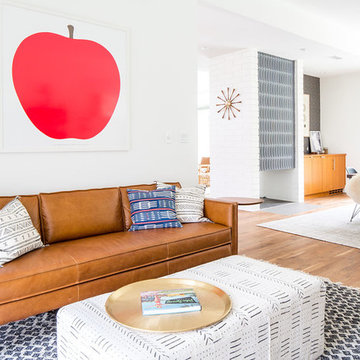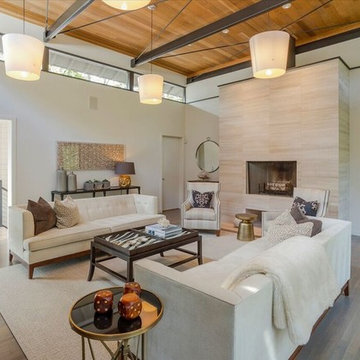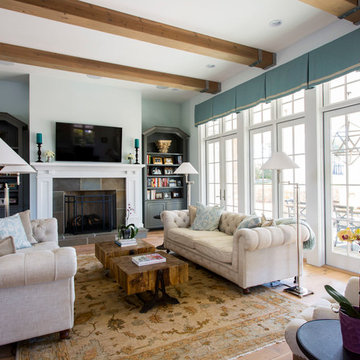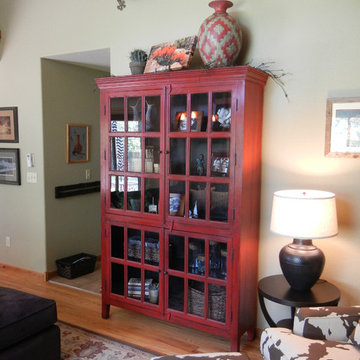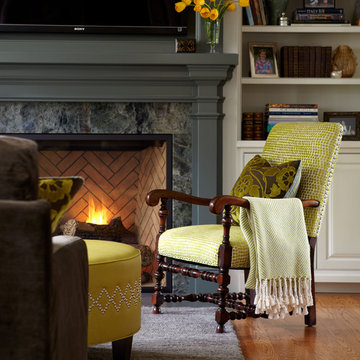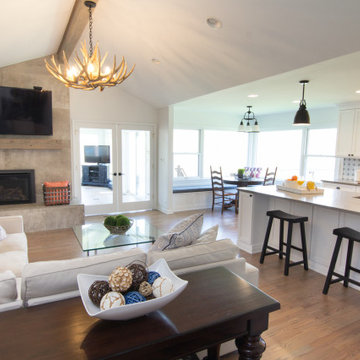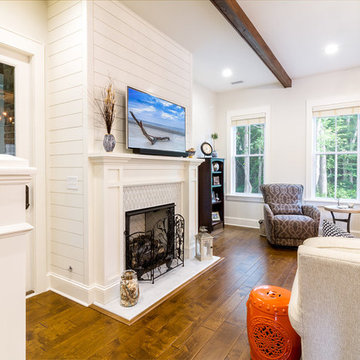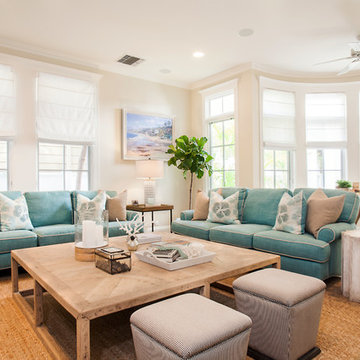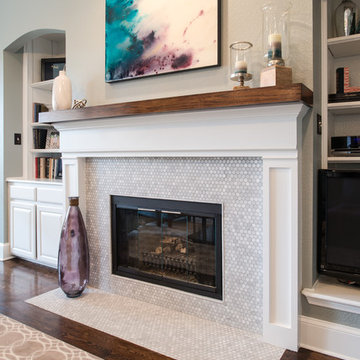Family Room Design Photos with Medium Hardwood Floors and a Tile Fireplace Surround
Refine by:
Budget
Sort by:Popular Today
101 - 120 of 3,565 photos
Item 1 of 3
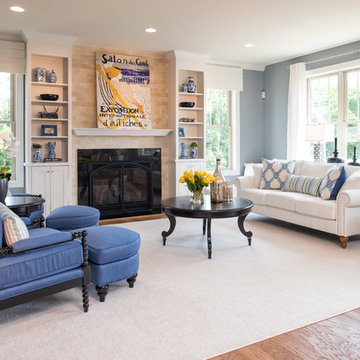
Home design by Winchester Homes
Interior Merchandising by Model Home Interiors
Photography by Maxine Schnitzer
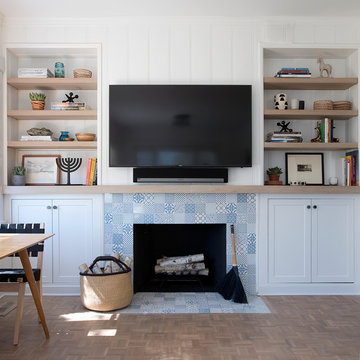
This cute cottage, one block from the beach, had not been updated in over 20 years. The homeowners finally decided that it was time to renovate after scrapping the idea of tearing the home down and starting over. Amazingly, they were able to give this house a fresh start with our input. We completed a full kitchen renovation and addition and updated 4 of their bathrooms. We added all new light fixtures, furniture, wallpaper, flooring, window treatments and tile. The mix of metals and wood brings a fresh vibe to the home. We loved working on this project and are so happy with the outcome!
Photographed by: James Salomon
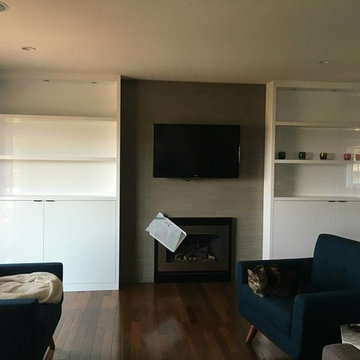
This "in progress" shot was taken just after the custom white-lacquered cabinets and porcelain tile surround was installed. This is not the finished product. :) The cabinets have a very minimal depth of 9" and come out on either side of the television (which has since been replaced with a much larger screen). The original stone hearth was removed to make the room feel larger and the floor was repaired - a hearth was not required for a gas burning fireplace.
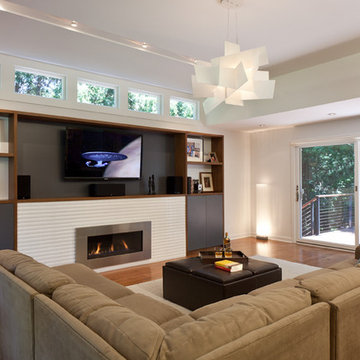
While the exterior of this 1960 ranch house was subtly transformed, the interior was significantly re-imagined to give a fresh contemporary feel. Original rooms were reconfigured to suit the modern lifestyle of a young family. Significant energy efficiency upgrades as well as many sustainable material choices were included.
Photos- Peter Kubilus
Family Room Design Photos with Medium Hardwood Floors and a Tile Fireplace Surround
6
