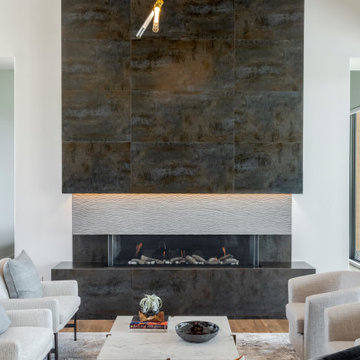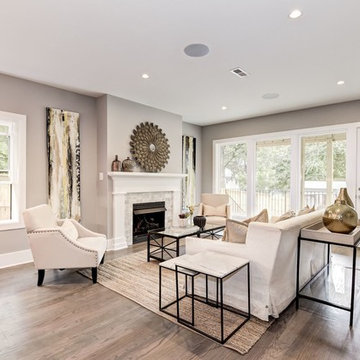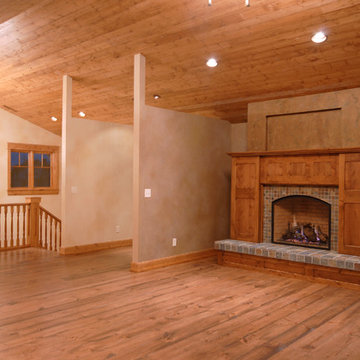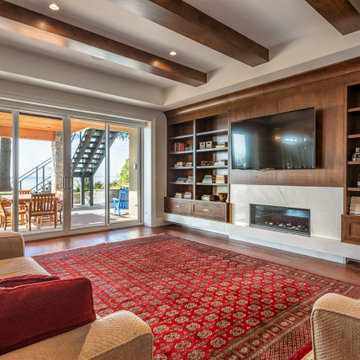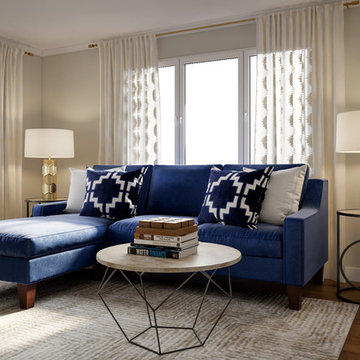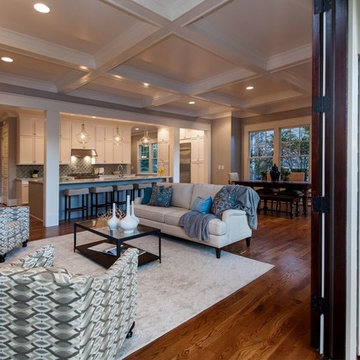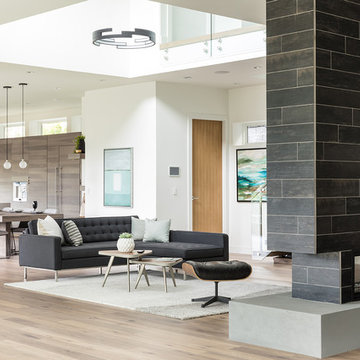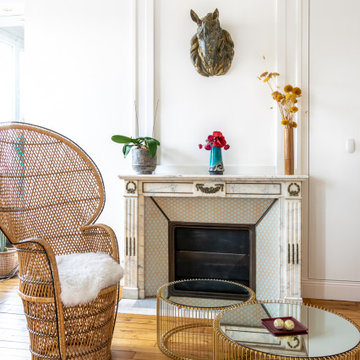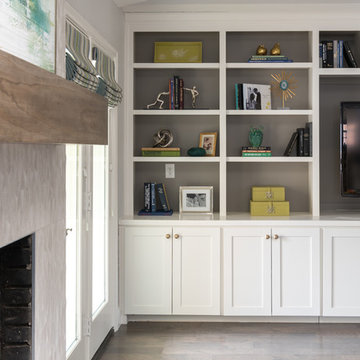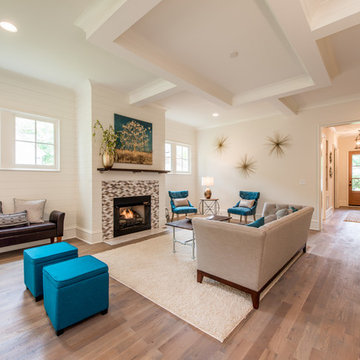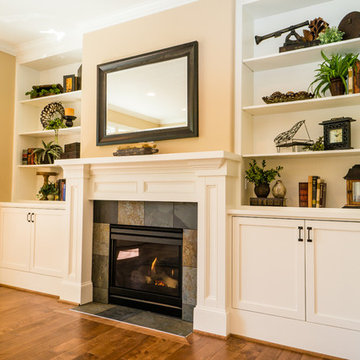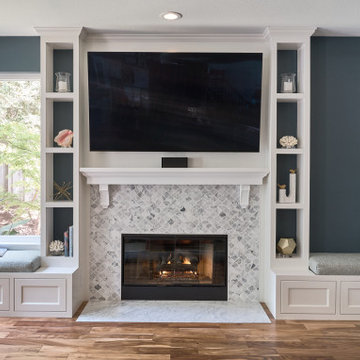Family Room Design Photos with Medium Hardwood Floors and a Tile Fireplace Surround
Refine by:
Budget
Sort by:Popular Today
141 - 160 of 3,565 photos
Item 1 of 3
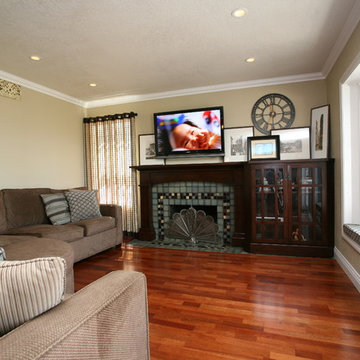
Beautiful craftsman design has influenced this fireplace surround. Shown here in maple with a rich antique walnut finish.
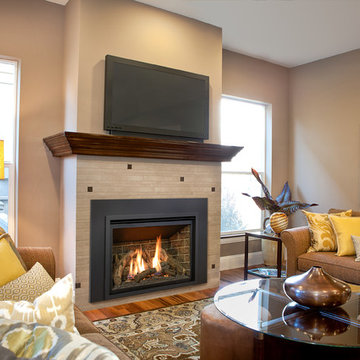
The Chaska 34 Log is Kozy Heat's newest insert. If you are tired of your existing wood burning fireplace, look no more! We can change your existing wood burning fireplace into a gas burning fireplace! Comes standard with realistic logs with a beautiful brick refractory!
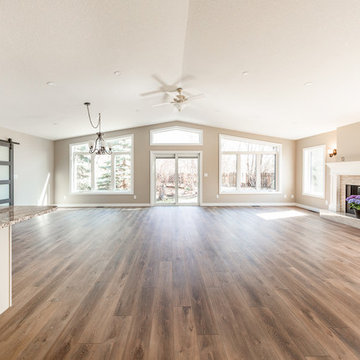
Clients wanted to create a large open space that their entire family could come and enjoy all together as their existing bungalow was not large enough to host everyone comfortably. Since they had a very large backyard backing onto a green space, the decision was made to expand the home into the back by adding a large 900 sq ft addition with basement. The existing kitchen and dining room were re-configured into a larger back entry and formal dining room. The new addition provided a large open chef's custom kitchen with sizable pantry, plus an eating nook and family room surrounded by large windows overlooking the backyard full of trees.
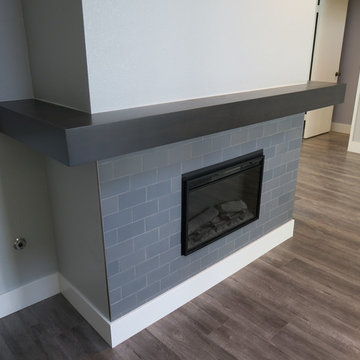
Custom wrap around fireplace mantel, built to ship in 3 pieces and easy to assemble and install
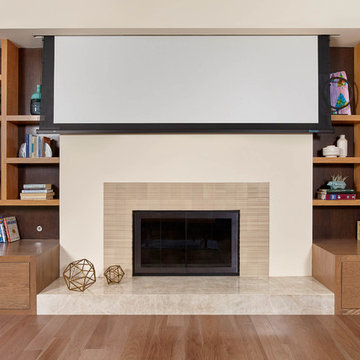
Family room with built-in storage on both sides of fireplace with retractable movie screen.
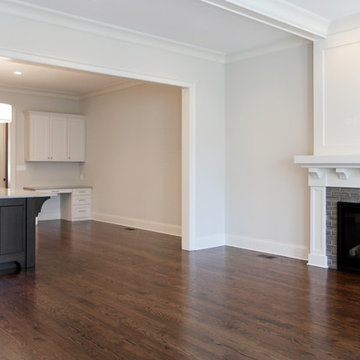
The great room joins the everyday functions of family living. The warm gray of the fireplace surround bridges the contrast between the light gray walls, medium brown hardwood floors, dark wood island, and white trim and cabinetry. Traditional details continue throughout with a detailed beam ceiling and decorative, furniture-like kitchen island.
[Photography by Jessica I. Miller]
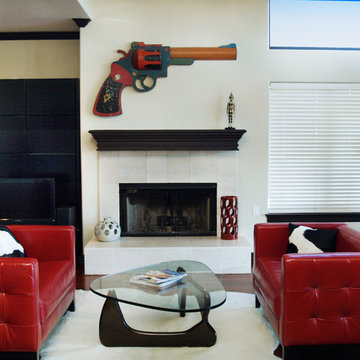
Between the views out all the windows and my clients great art collection there is a lot to see. We just updated a house that already had good bones but it needed to fit his eclectic taste which I think we were successful at.
Family Room Design Photos with Medium Hardwood Floors and a Tile Fireplace Surround
8
