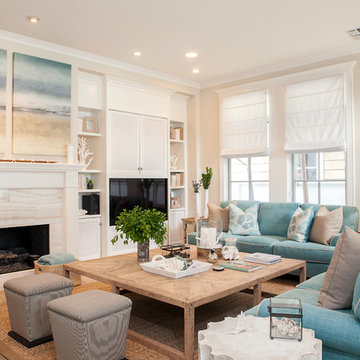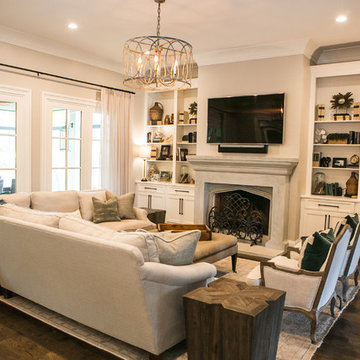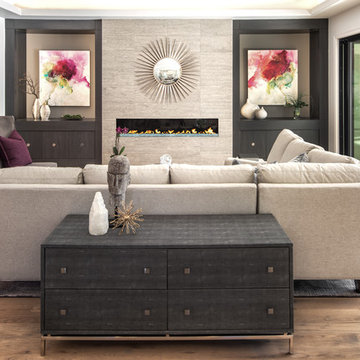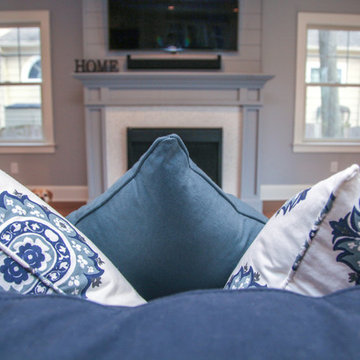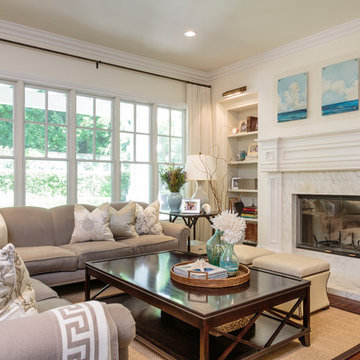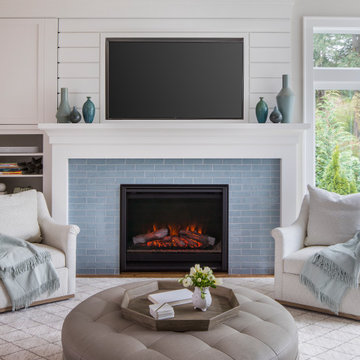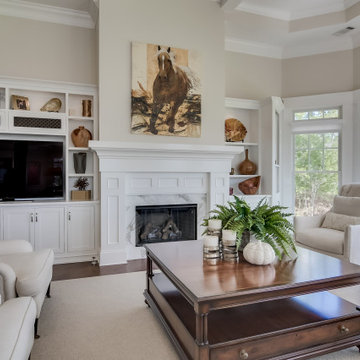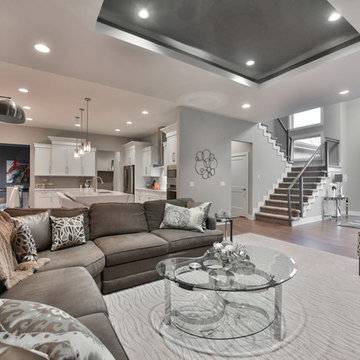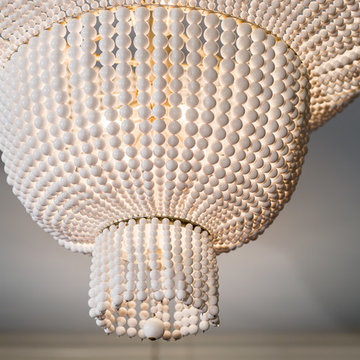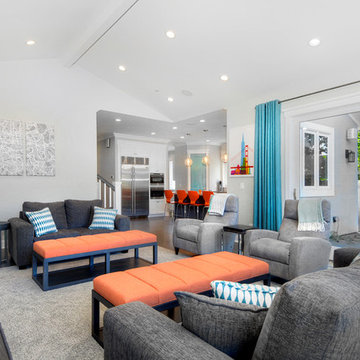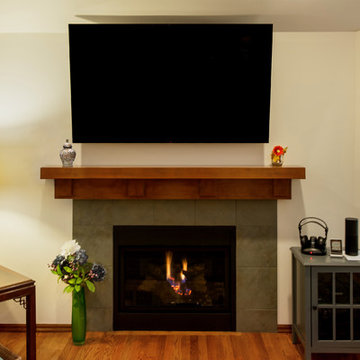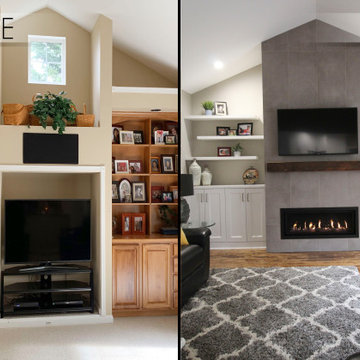Family Room Design Photos with Medium Hardwood Floors and a Tile Fireplace Surround
Refine by:
Budget
Sort by:Popular Today
161 - 180 of 3,565 photos
Item 1 of 3
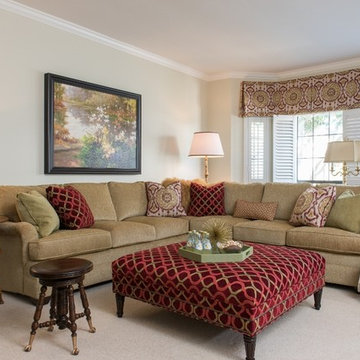
This family room is designed to encourage relaxation, conversation and comfort while also being beautiful. The large square cocktail ottoman is covered in a durable, Duralee chenille woven fabric, providing drama and cheer. The Vanguard sectional is covered in a durable, soft, chenille fabric and invites guests to sit down and relax. The Suzani fabric used on the tailored valance repeats color around the room and softens and frames the large bay window and outdoor vista.
Michael Hunter
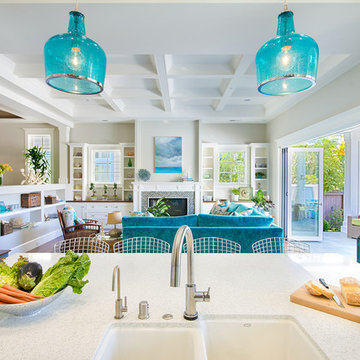
The open layout gives the kitchen island a great vantage point over the rest of the living room. We partnered with Jennifer Allison Design on this project. Her design firm contacted us to paint the entire house - inside and out. Images are used with permission. You can contact her at (310) 488-0331 for more information.
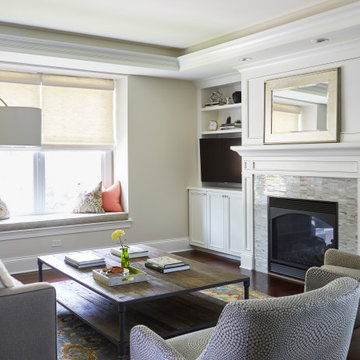
A comfortable family room off of the busy kitchen with a two-sided fireplace is the perfect evening retreat.

Their family expanded, and so did their home! After nearly 30 years residing in the same home they raised their children, this wonderful couple made the decision to tear down the walls and create one great open kitchen family room and dining space, partially expanding 10 feet out into their backyard. The result: a beautiful open concept space geared towards family gatherings and entertaining.
Wall color: Benjamin Moore Revere Pewter
Sofa: Century Leather Leatherstone
Coffee Table & Chairs: Restoration Hardware
Photography by Amy Bartlam
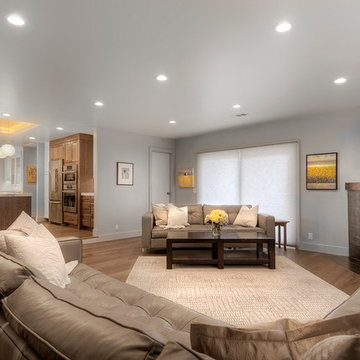
Amazing Los Gatos Kitchen Transformation~ This ranch home got gorgeous for a growing family of four. The homeowners desired an updated mid century vibe styled with walnut cabinetry, contemporary counters and appliances and clean open spaces with pops of color and incredible lighting.

Room by room, we’re taking on this 1970’s home and bringing it into 2021’s aesthetic and functional desires. The homeowner’s started with the bar, lounge area, and dining room. Bright white paint sets the backdrop for these spaces and really brightens up what used to be light gold walls.
We leveraged their beautiful backyard landscape by incorporating organic patterns and earthy botanical colors to play off the nature just beyond the huge sliding doors.
Since the rooms are in one long galley orientation, the design flow was extremely important. Colors pop in the dining room chandelier (the showstopper that just makes this room “wow”) as well as in the artwork and pillows. The dining table, woven wood shades, and grasscloth offer multiple textures throughout the zones by adding depth, while the marble tops’ and tiles’ linear and geometric patterns give a balanced contrast to the other solids in the areas. The result? A beautiful and comfortable entertaining space!
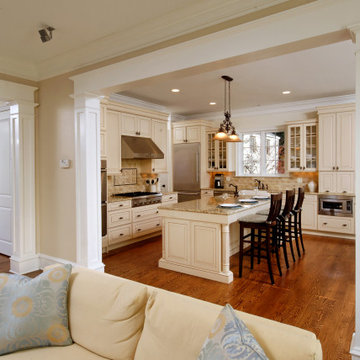
kitchen and bath remodelers, kitchen, remodeler, remodelers, renovation, kitchen and bath designers, cabinetry, custom home furnishing, countertops, cabinets, clean lines, , recessed lighting, stainless range, custom backsplash, glass backsplash, modern kitchen hardware, custom millwork,
general contractor, renovation, renovating., luxury, unique, carpentry, design build firms, custom construction, craftsman style
Family Room Design Photos with Medium Hardwood Floors and a Tile Fireplace Surround
9
