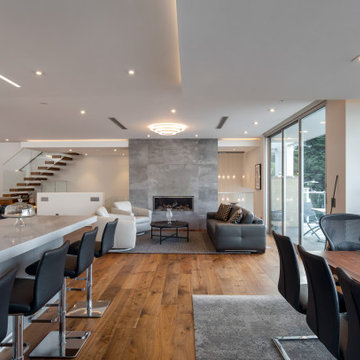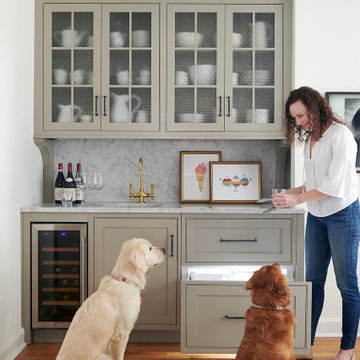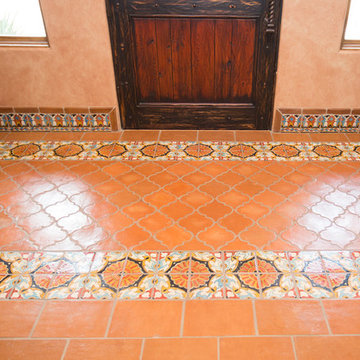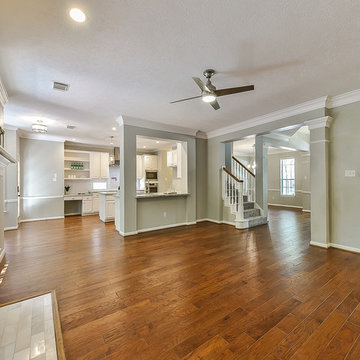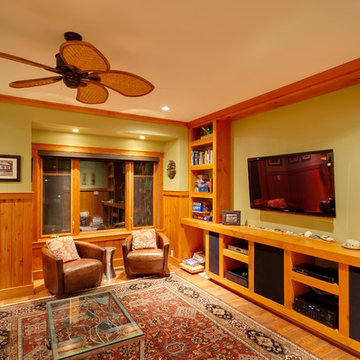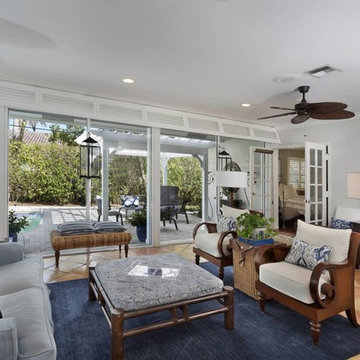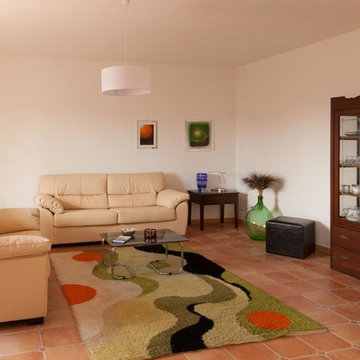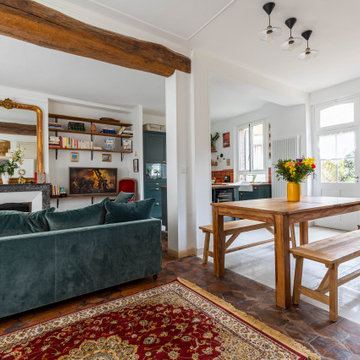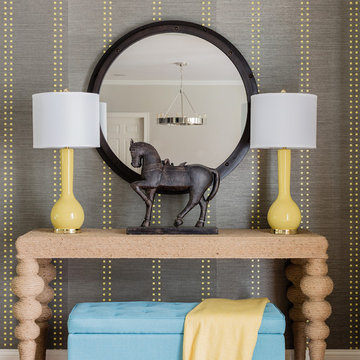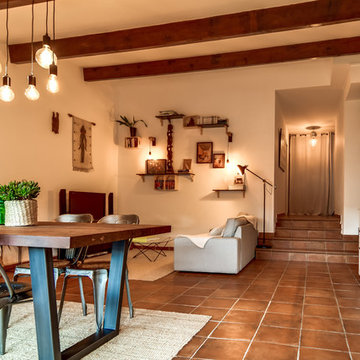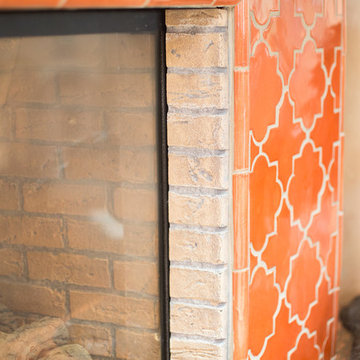Family Room Design Photos with Orange Floor
Refine by:
Budget
Sort by:Popular Today
61 - 80 of 343 photos
Item 1 of 2
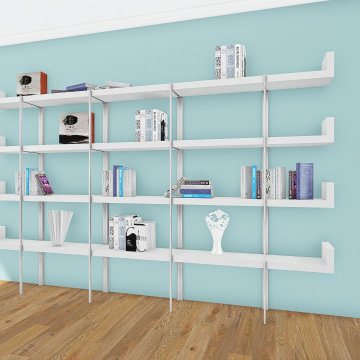
L'angolo del Inspiring Style, Stile stimolante dato dal colore vivace del verde della poltrona in tessuto liscio e dall'albero ornamentale tondo
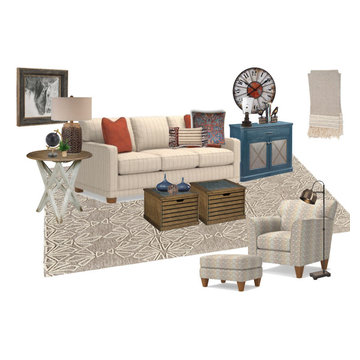
Concept Board
Scottsdale, Arizona - Ranch style family room. This space was brightened tremendously by the white paint and adding cream pinstriped sofas.
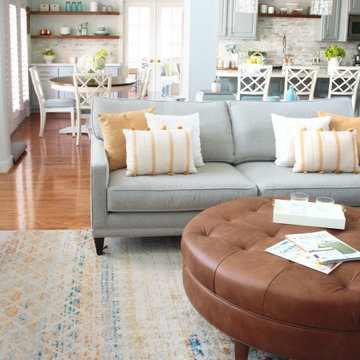
The fireplace was refaced with a Marble Tile – Hasia Blue Honed from Arizona Tile. Wall paint color Sherwin Williams Frosty White 6196. The Cabinetry is all painted in a soft blue/grey (Sherwin Williams Mineral Deposit 7652 ) and the walls are painted in (Sherwin Williams Frosty White 6196) The island was custom made to function for them. They requested lots of storage so we designed storage in the front of the island as well and the left side was open shelved for cookbooks. Counters are quartz from LG. I love using Quartz for a more durable option keeping it family-friendly. We opted for a nice stone mosaic from Daltile – Sublimity Namaste.
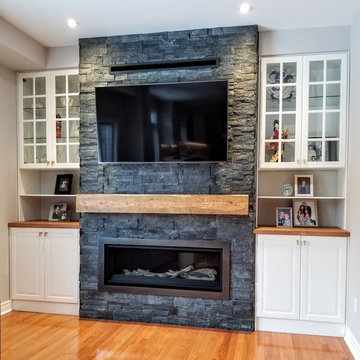
The new fireplace is now centred in the wall. This allowed custom built ins on either side for display and storage.
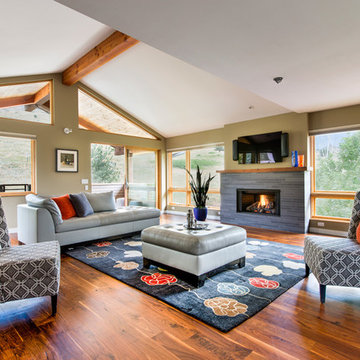
The Nestled Neighbor house straddles the seam between the Dakota Ridge new urbanist neighborhood and Boulder Open Space. This unique location afforded opportunities to play to the natural western vistas while supporting a walkable street with neighborly interactions.
Photo by Daniel O'Connor Photography
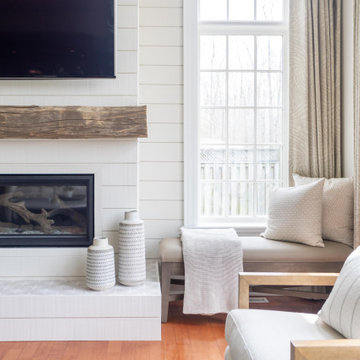
Gorgeous bright and airy family room featuring a large shiplap fireplace and feature wall into vaulted ceilings. Several tones and textures make this a cozy space for this family of 3. Custom draperies, a recliner sofa, large area rug and a touch of leather complete the space.
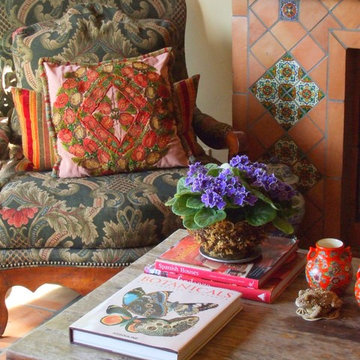
Old California style with a mix of rustic and casual brocade fabrics, Mexican tile, worn wood tables and a vibrant floral pattern rug.
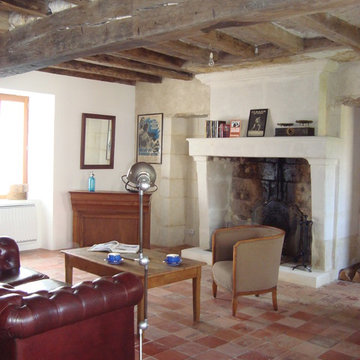
Il s'agit du salon secondaire, faisant office de bureau, les poutres ont été sablées, les tomettes reposées après réagréage du sol, la cheminée remise en état, les huisseries changées. Le mobilier chiné.
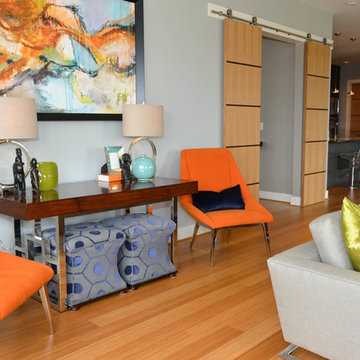
Behind the main sitting area we put a desk workspace flanked with extra seating. You are also able to get a great view of the modern barn doors that add such a great classic loft touch.
Photo by Kevin Twitty
Family Room Design Photos with Orange Floor
4
