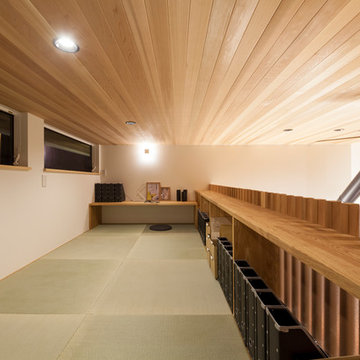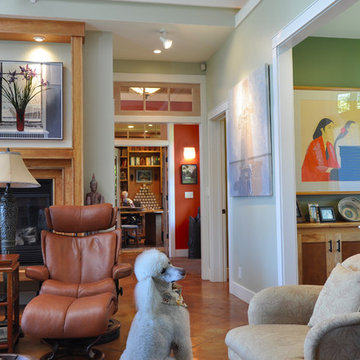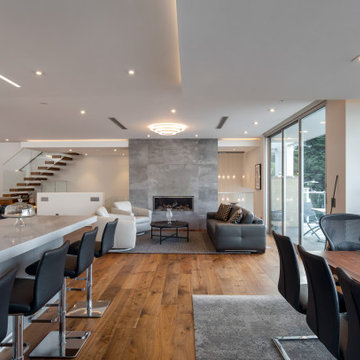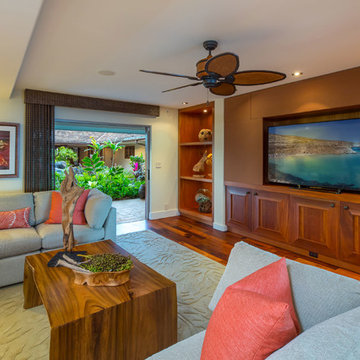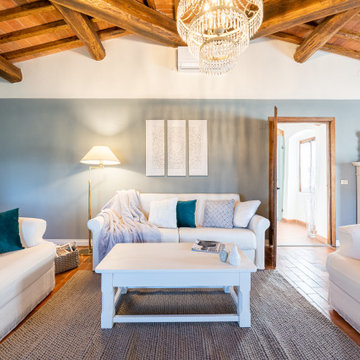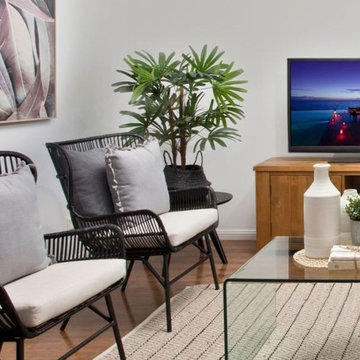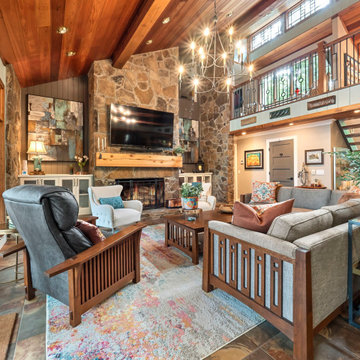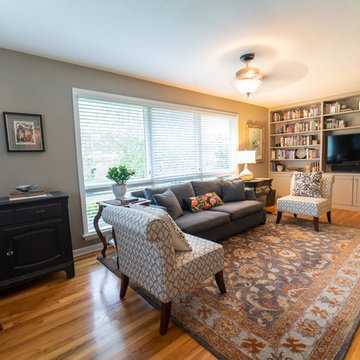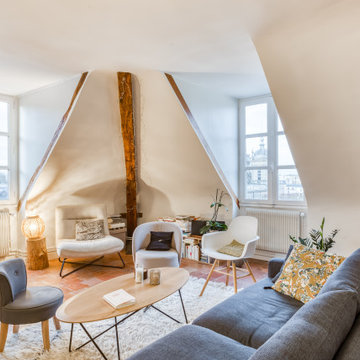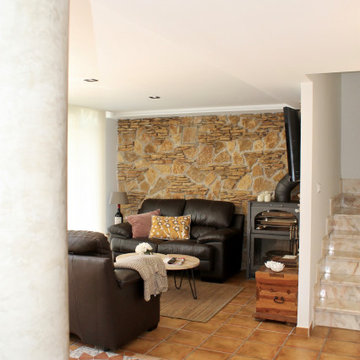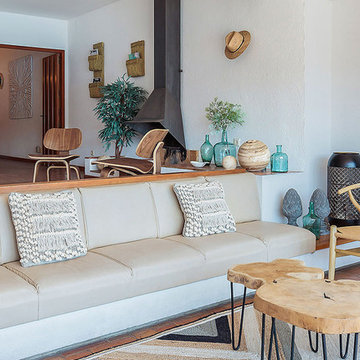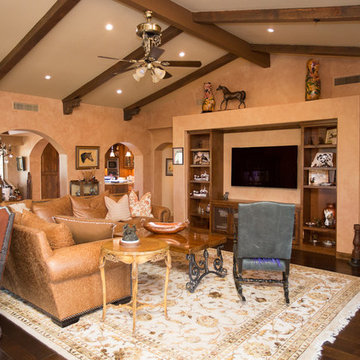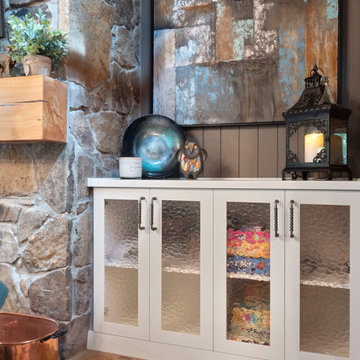Family Room Design Photos with Orange Floor
Refine by:
Budget
Sort by:Popular Today
121 - 140 of 343 photos
Item 1 of 2
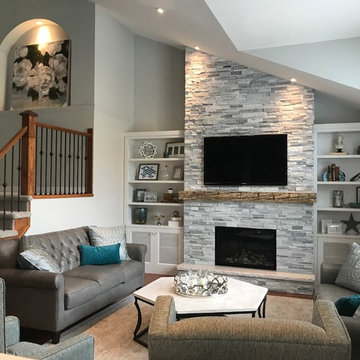
A new stone fireplace is the center of the redesigned living room. A luxurious but still comfortable space for a young, active family to gather in.
Jason Hartog Photography
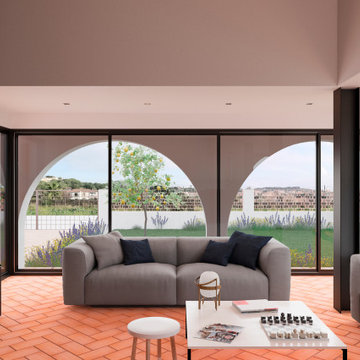
Sala d'estar i cuina.
El doble espai de la sala d'estar transmet sensació d'espai que es reforça amb les obertures dels arcs.
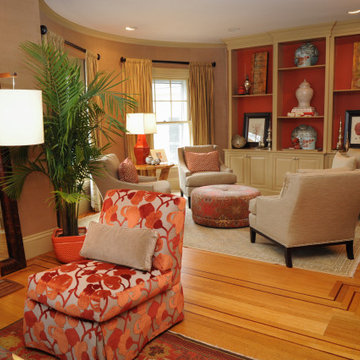
Sitting Room with 4 chairs and a round ottoman, built-in bookcase with a coral background set to display the home owners art collection
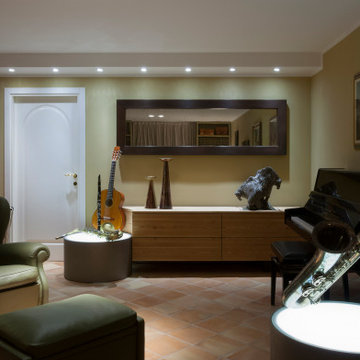
Interior design per una villa privata con tavernetta in stile rustico-contemporaneo. Linee semplici e pulite incontrano materiali ed elementi strutturali rustici. I colori neutri e caldi rendono l'ambiente sofisticato e accogliente.
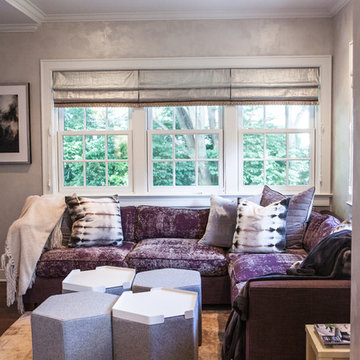
Metallic window treatments; Metallic Faux Finish on walls
Photo Credit: Denison Lourenco
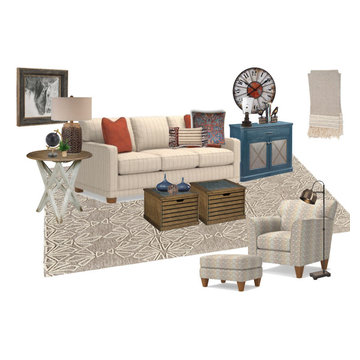
Concept Board
Scottsdale, Arizona - Ranch style family room. This space was brightened tremendously by the white paint and adding cream pinstriped sofas.
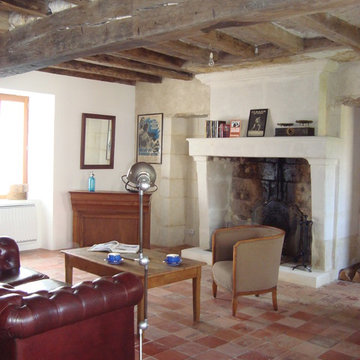
Il s'agit du salon secondaire, faisant office de bureau, les poutres ont été sablées, les tomettes reposées après réagréage du sol, la cheminée remise en état, les huisseries changées. Le mobilier chiné.
Family Room Design Photos with Orange Floor
7
