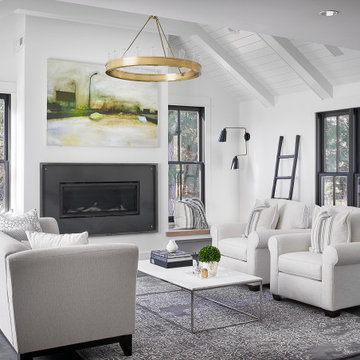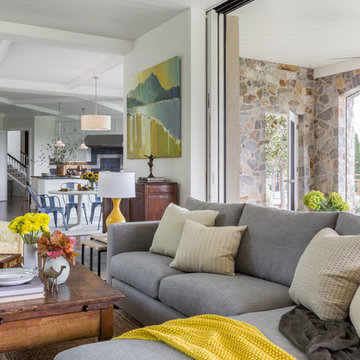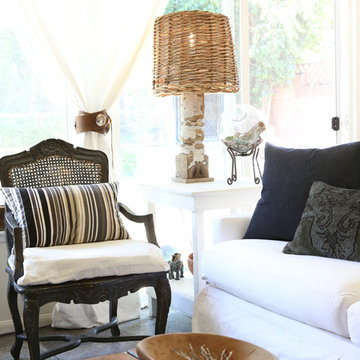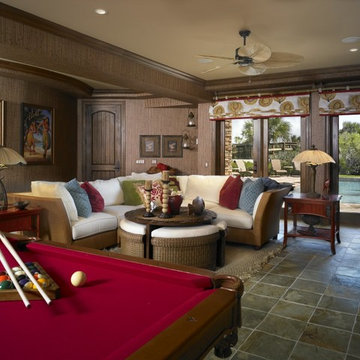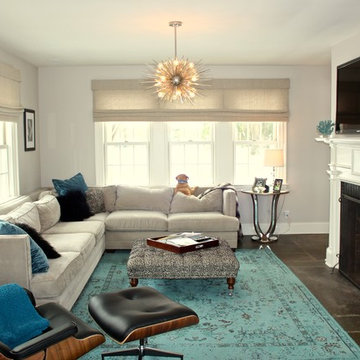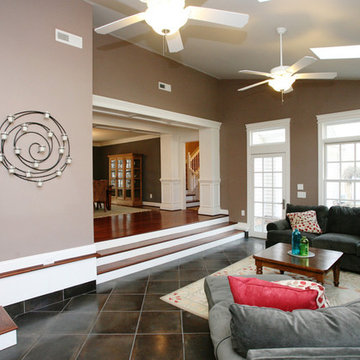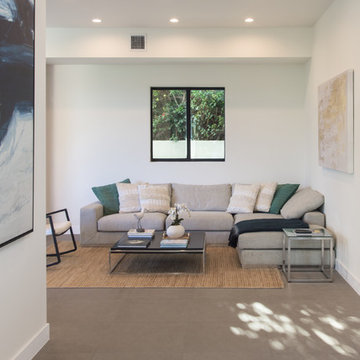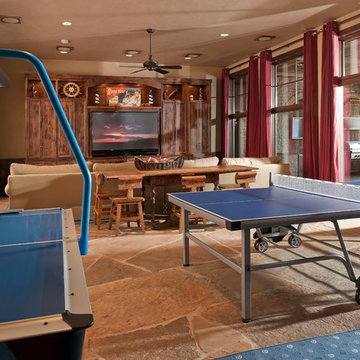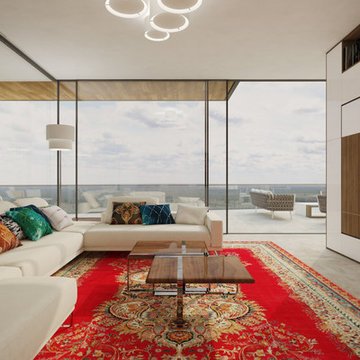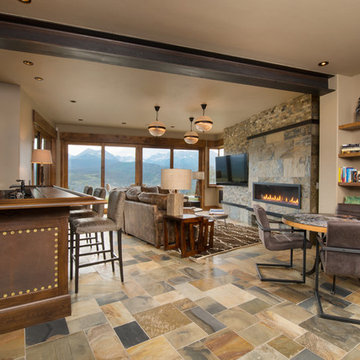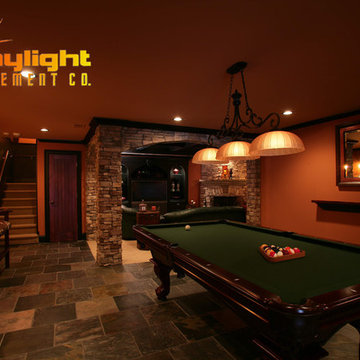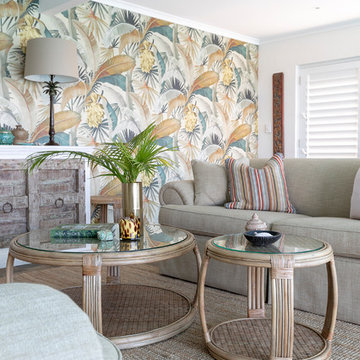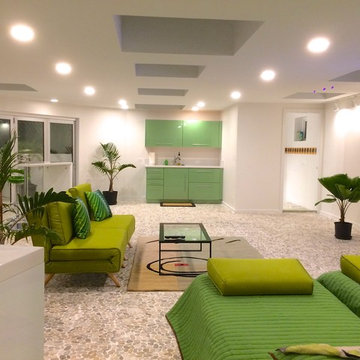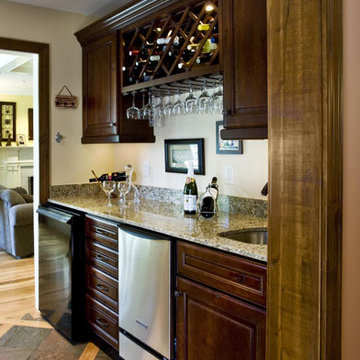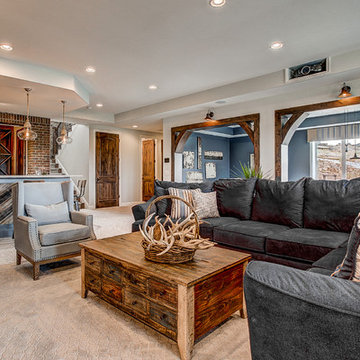Family Room Design Photos with Slate Floors
Refine by:
Budget
Sort by:Popular Today
221 - 240 of 576 photos
Item 1 of 2
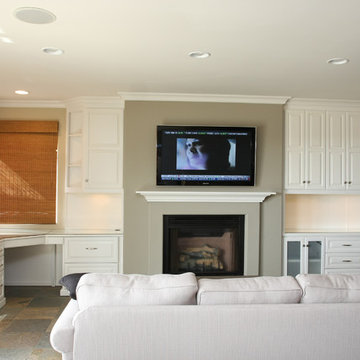
Custom built-in cabinet and desk flank fireplace wall. Crown molding integrated around the cabinets and room.

Les sol sont en ardoise naturelle.
La cheminée est au gaz de marque Bodard & Gonay.
Nous avons fourni le mobilier et la décoration par le biais de notre société "Décoration & Design".
Le canapé de marque JORI, dimensionné pour la pièce.
le tapis sur mesure en soie naturelle de chez DEDIMORA.
J'ai dessiné et fait réaliser la table de salon, pour que les dimensions correspondent bien à la pièce.
Le lustre I-RAIN OLED de chez BLACKBODY est également conçu sur mesure.
Les spot encastrés en verre et inox de marque LIMBURG.
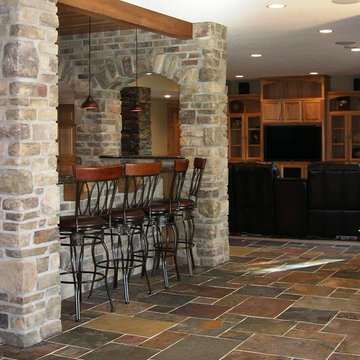
The slate tile allows for sandy feet and crumbs to be easily cleaned so the party can move easily between outdoors and indoors.
Facing the south, the lakeside windows provide for expanses of daylight.
The built-in media room (beyond) provides a great place for game-day or movie night activities.
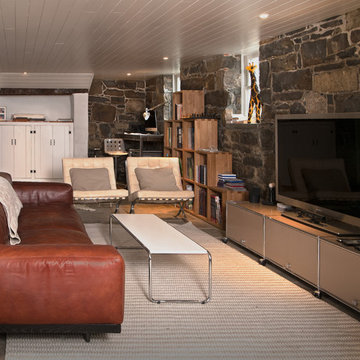
The formerly unused basement became a cozy family room and guest suite. The 20" thick original stone foundations walls are built into the hill on three sides, with a walkout in front. At one end, the original cooking hearth dominates the wall.
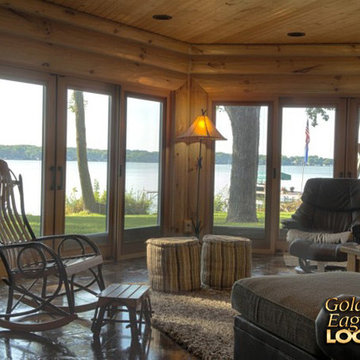
For more info on this home such as prices, floor plan, go to www.goldeneagleloghomes.com
Family Room Design Photos with Slate Floors
12
