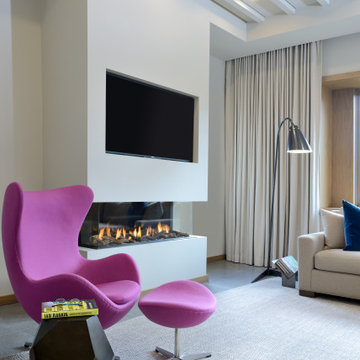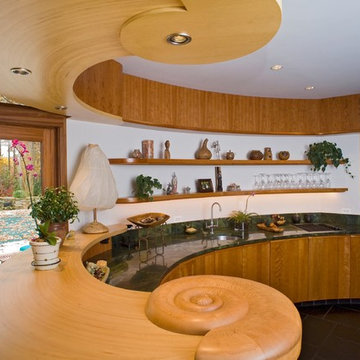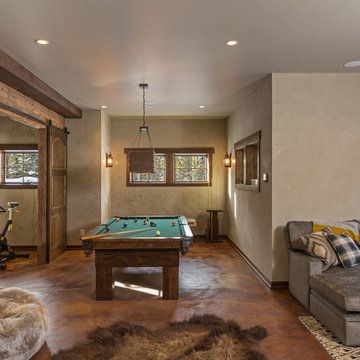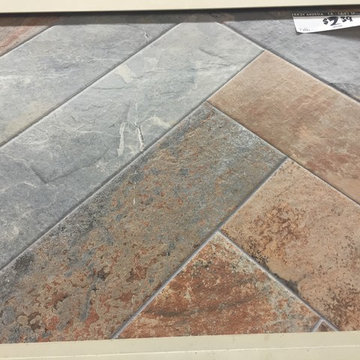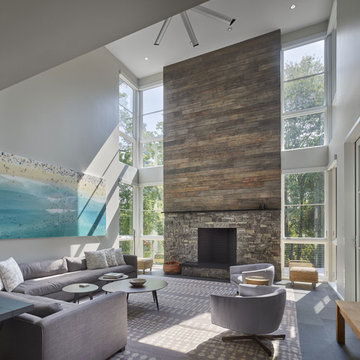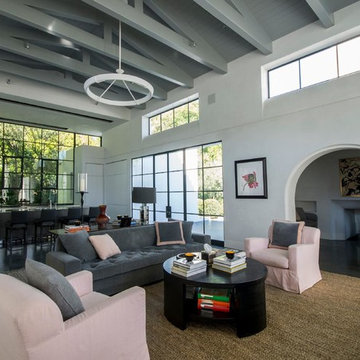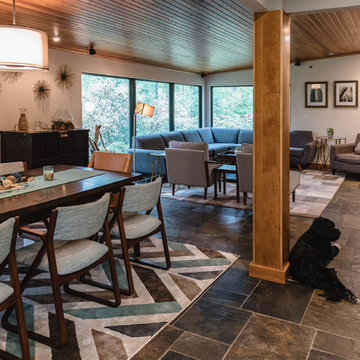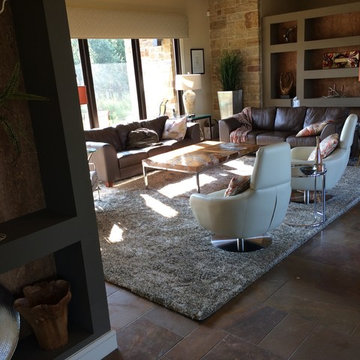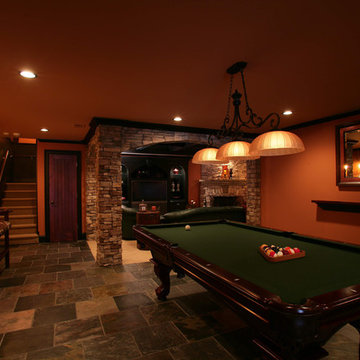Family Room Design Photos with Slate Floors
Refine by:
Budget
Sort by:Popular Today
141 - 160 of 576 photos
Item 1 of 2
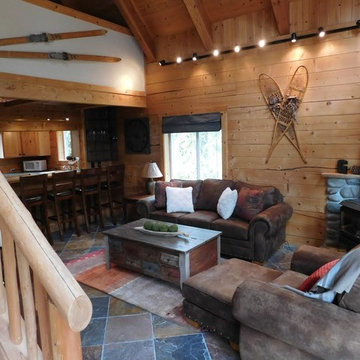
For this project we did a small bathroom/mud room remodel and main floor bathroom remodel along with an Interior Design Service at - Hyak Ski Cabin.
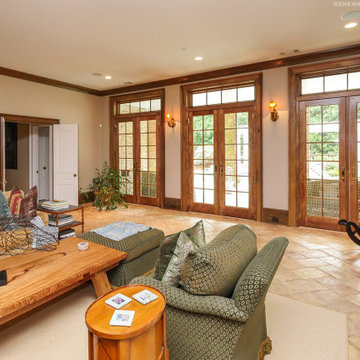
Wonderful family room with new wood interior windows and French doors we installed. This large open family room with stylish decor and antique accents looks amazing with these new wood picture windows and French Doors. Give us a call and get started replacing your windows with Renewal by Andersen of Georgia.
Find out how easy replacing your windows and doors can be -- Contact Us Today! (800) 352-6581
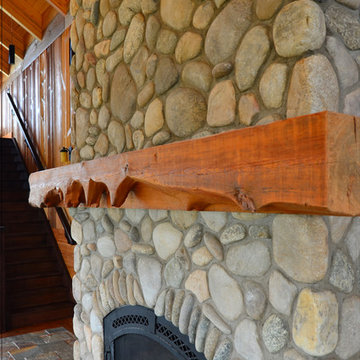
M Layden
This fireplace and chase was clad in real stone veneer, with a sandstone hearth. The mantle was a timber from a wooden grain elevator. The peaks at the bottom occurred because the grain falling on the timber wore away the softer wood but not the knots.
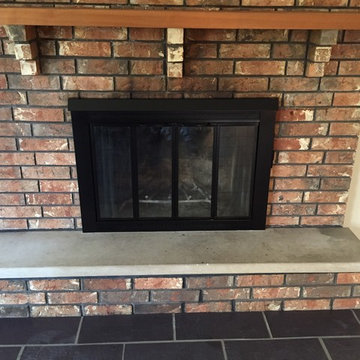
Used a $10 can of Fireproof Black Spraypaint, old Newspaper for a Quick, Inexpensive, DIY Update to an outdated Brass Fireplace
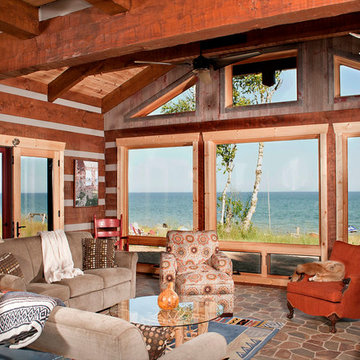
What a view! This homeowner worked with our design team to take advantage of this gorgeous view.
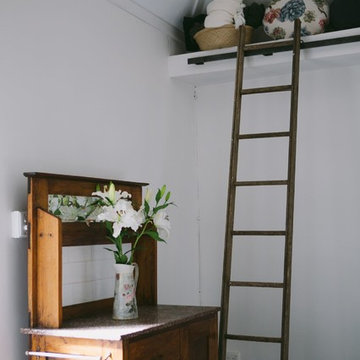
OUR CLIENTS HAD SOME VERY CLEAR INSTRUCTIONS FOR THIS COTTAGE RESTORATION – THE BUDGET WAS STRICT, IT NEEDED TO BE COMPLETELY SELF CONTAINED AND SUITABLE FOR BNB GUESTS AND THEY WANTED IT TO FEEL “MORE OPEN”.
THE STONE FEATURES OF THE ORIGINAL 1800’S BUILDING WERE ABSOLUTELY GORGEOUS. THIS COUPLED WITH THE PROPERTY IT WAS BUILT ON CREATED ALL THE INSPIRATION WE NEEDED TO FULFIL THE BRIEF. IN THE MAIN LIVING AREA WE OPENED UP THE SPACE WITH GABLED CEILINGS CREATING A BEAUTIFUL ENTRANCE AND EXTRA ROOM FOR STORAGE ACCESSIBLE VIA LIBRARY LADDERS . WE ADOPTED A WHITE COLOUR SCHEME FOR THE WALLS AND CEILING TO MAKE SUCH A SMALL SPACE FEEL AS ROOMY AND BRIGHT AS POSSIBLE AND AS A STARK CONTRAST TO THE ORIGINAL STONE AND SLATE FLOORS. WE ALSO ENCLOSED A VERANDAH ON THE BACK OF THE 2 ROOM COTTAGE TO FULFIL THE “SELF CONTAINED” REQUIREMENT MAKING ROOM FOR A SMALL BATHROOM AND KITCHEN.
WHILST WE HAVE ADOPTED A ‘COUNTRY COTTAGE’ FEEL, THE SPACE IS A BLEND OF BOTH VINTAGE AND MODERN DECOR.
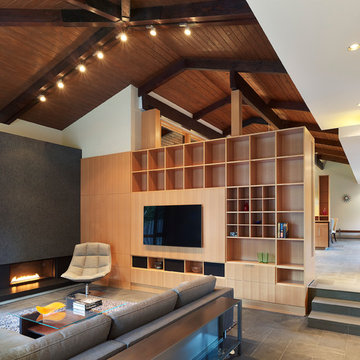
Full-slab installation of fireplace. Material is 1 1/4" Silver Pearl granite in Antique finish. Marblex also installed 12"X24" Brazillian Black slate in Natural Cleft in herringbone pattern on the floor.
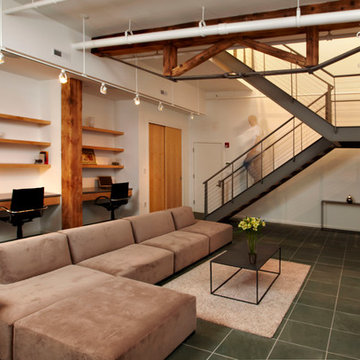
A skylight was installed at the stairwell to bring light down to the lower family room level.
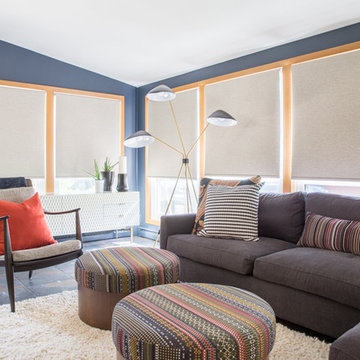
Project by Wiles Design Group. Their Cedar Rapids-based design studio serves the entire Midwest, including Iowa City, Dubuque, Davenport, and Waterloo, as well as North Missouri and St. Louis.
For more about Wiles Design Group, see here: https://wilesdesigngroup.com/
To learn more about this project, see here: https://wilesdesigngroup.com/mid-century-home
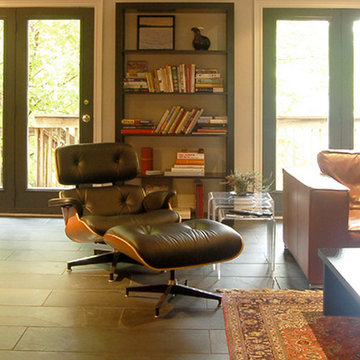
In this great room, orangey-gold wood is featured in the minimal L-shaped kitchen (on the left -- not shown). This wood tone became the basis of our selections for furnishings in the larger seating area. A bulky sectional in cognac leather and a classic Eames chair and ottoman with a golden cherry frame offer comfortable lounging. The kitchen's off-black granite countertop also inspired the use of the black slate floors and other dark finishes. The rough surface of the slate tiles lends a natural earthy flavour to the room. Notable is the dark grid created by painting the garden door frames and the open shelving unit in charcoal grey.
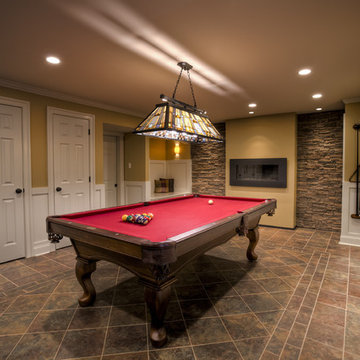
Fun Entertaining and Gaming Space. Large Intricate Pattern Porcelain Tile Floor, Raised Shadow Boxed Decorative Wainscoting, Stone Accent Walls with Wall Wash Lighting for Additional Lighting Feature, Contemporary Rectangular Gas Fireplace at Center adds to Modern Feel. Custom Built-In Reading Nook (Shown without Padding) Doubles as Storage Space Within. Less Formal Children's Media Center at Rear Area, New Custom Stairs for Elegant Entrance to Wonderful Finished Basement!
Family Room Design Photos with Slate Floors
8
