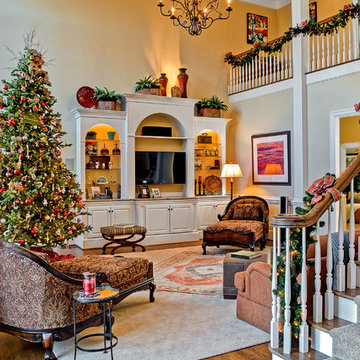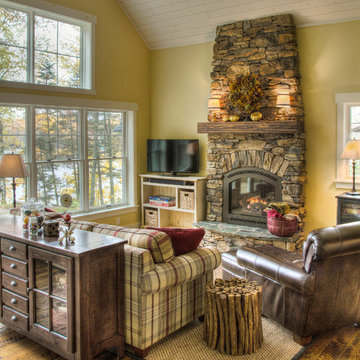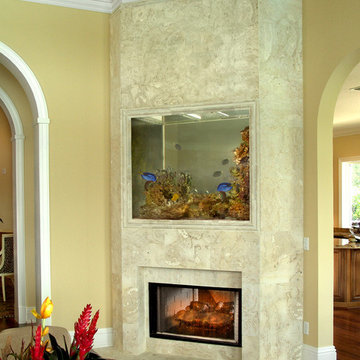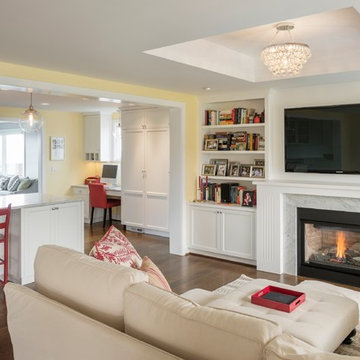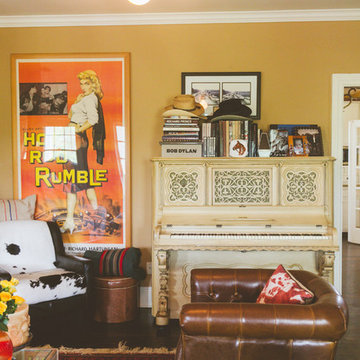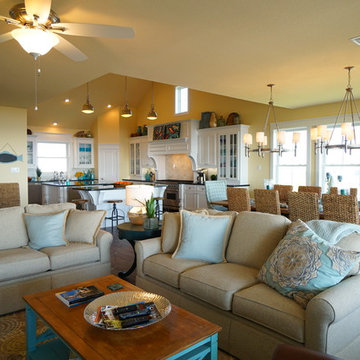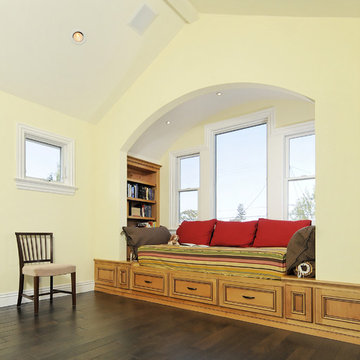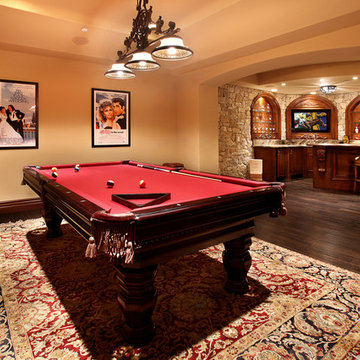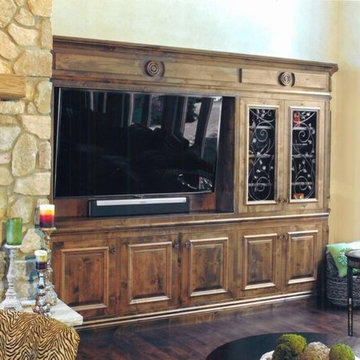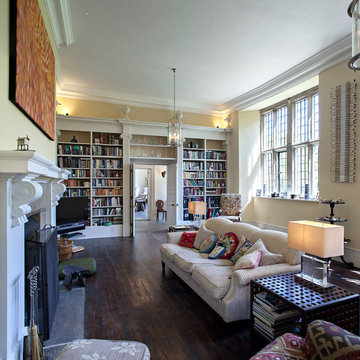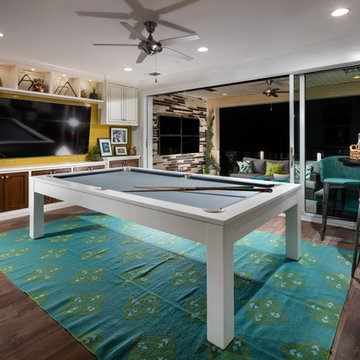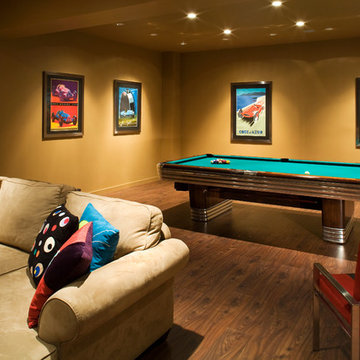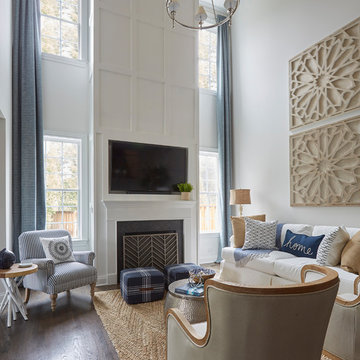Family Room Design Photos with Yellow Walls and Dark Hardwood Floors
Refine by:
Budget
Sort by:Popular Today
21 - 40 of 577 photos
Item 1 of 3
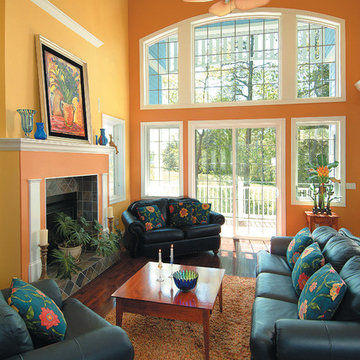
Great Room. The Sater Design Collection's luxury, cottage home plan "Santa Rosa" (Plan #6808). saterdesign.com

A shallow coffered ceiling accents the family room and compliments the white built-in entertainment center; complete with fireplace.
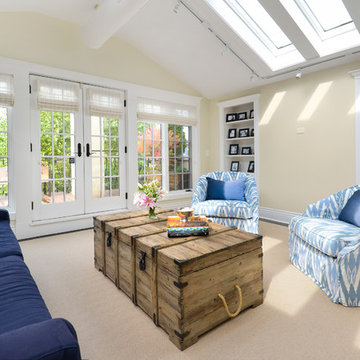
Elizabeth Taich Design is a Chicago-based full-service interior architecture and design firm that specializes in sophisticated yet livable environments.
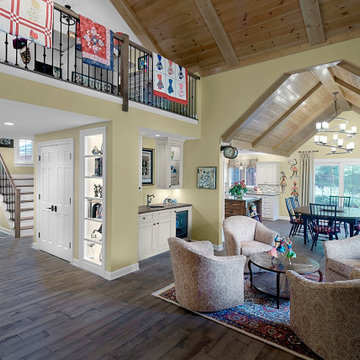
Rustic style home with open floor plan has a 2nd floor loft for sewing art studio. Living space has a built-in mini bar and seamlessly connects to the dining space and kitchen. Vaulted ceilings add to the overall spaciousness and warm finishes keep it cozy.
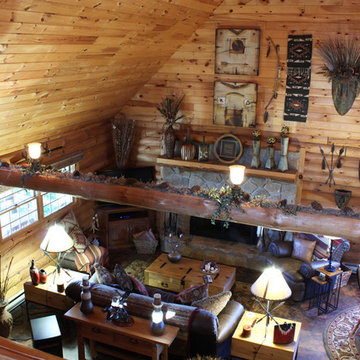
The interior and décor in this remodel was good for starters. The design required cohesion and focal points. Both were accomplished through added accessories and furniture placement.
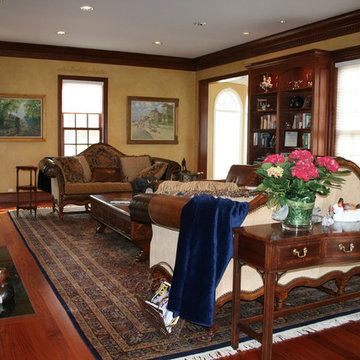
The challenge in this great room was to select pieces that could float in the middle of the space while honoring access to the bookcase wall, the view of the lake and the function of the TV angle. The existing area rug was the inspiration for the color story.
The symmetry of the pair of camel-back sofas anchors the arrangement around
the huge wood inlay coffee table from Art Italia. Blending end tables from the existing collection was a snap.
Photo taken by Michelle Lecinski
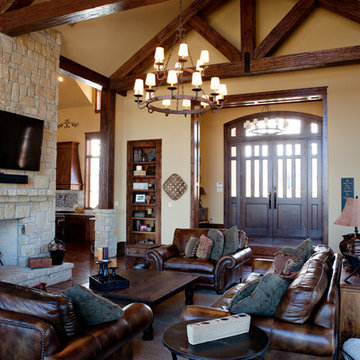
Family room flooded with natural light, double-sided stone fireplace, open to the Kitchen and Dining space. 24' x 36'
Builder: Calais Custom Homes
Photography: Ashley Randall
Family Room Design Photos with Yellow Walls and Dark Hardwood Floors
2
