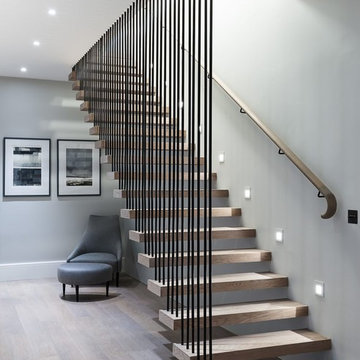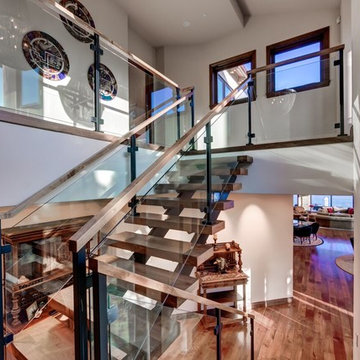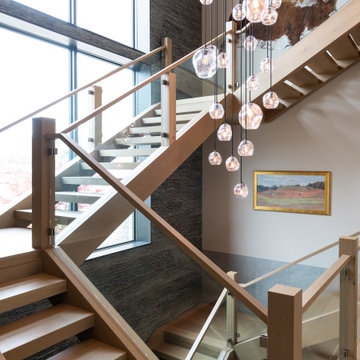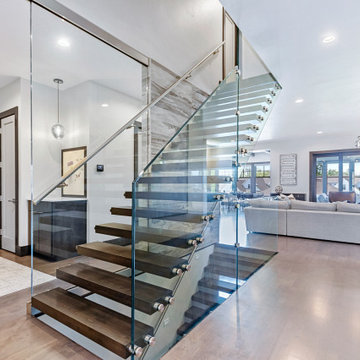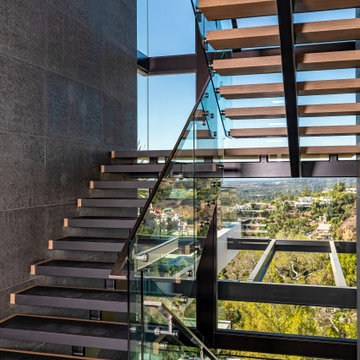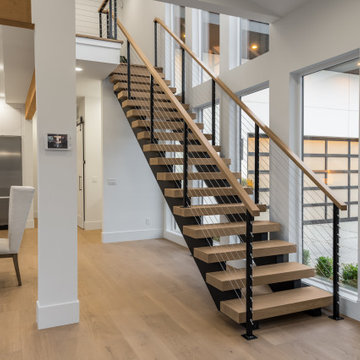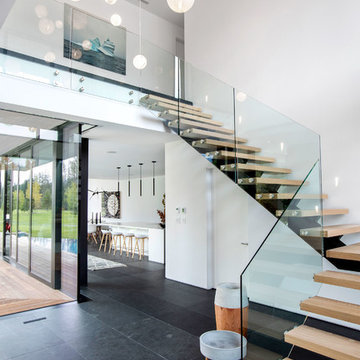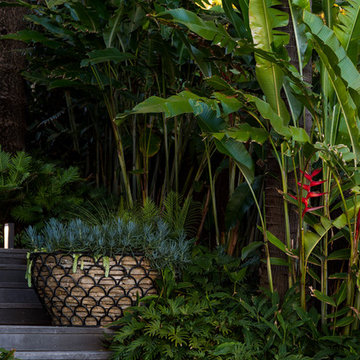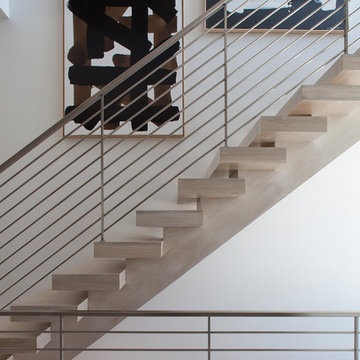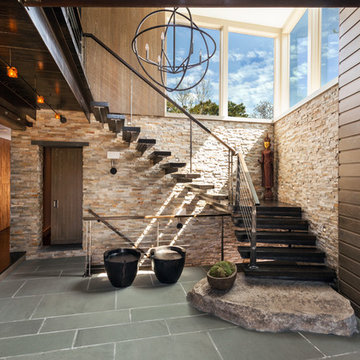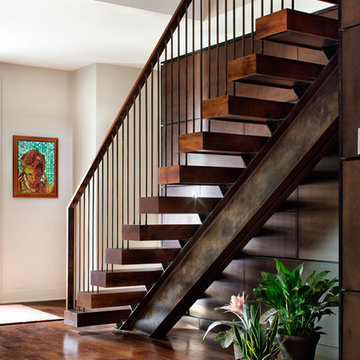Floating Staircase Design Ideas
Refine by:
Budget
Sort by:Popular Today
1 - 20 of 10,457 photos
Item 1 of 3
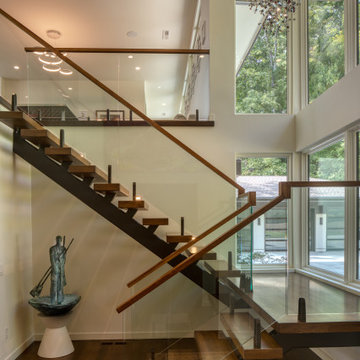
This beautiful floating stairway is constructed of a custom 16 rise scissor stair featuring 3" thick white oak 1/4 sawn treads. It is an open rise and has a 6x8 center steel stringer for structural support. Did you catch a glimpse of the statement fixtures? How about those beautiful hardwood floors?

Fully integrated Signature Estate featuring Creston controls and Crestron panelized lighting, and Crestron motorized shades and draperies, whole-house audio and video, HVAC, voice and video communication atboth both the front door and gate. Modern, warm, and clean-line design, with total custom details and finishes. The front includes a serene and impressive atrium foyer with two-story floor to ceiling glass walls and multi-level fire/water fountains on either side of the grand bronze aluminum pivot entry door. Elegant extra-large 47'' imported white porcelain tile runs seamlessly to the rear exterior pool deck, and a dark stained oak wood is found on the stairway treads and second floor. The great room has an incredible Neolith onyx wall and see-through linear gas fireplace and is appointed perfectly for views of the zero edge pool and waterway.
The club room features a bar and wine featuring a cable wine racking system, comprised of cables made from the finest grade of stainless steel that makes it look as though the wine is floating on air. A center spine stainless steel staircase has a smoked glass railing and wood handrail.

Gut renovation of 1880's townhouse. New vertical circulation and dramatic rooftop skylight bring light deep in to the middle of the house. A new stair to roof and roof deck complete the light-filled vertical volume. Programmatically, the house was flipped: private spaces and bedrooms are on lower floors, and the open plan Living Room, Dining Room, and Kitchen is located on the 3rd floor to take advantage of the high ceiling and beautiful views. A new oversized front window on 3rd floor provides stunning views across New York Harbor to Lower Manhattan.
The renovation also included many sustainable and resilient features, such as the mechanical systems were moved to the roof, radiant floor heating, triple glazed windows, reclaimed timber framing, and lots of daylighting.
All photos: Lesley Unruh http://www.unruhphoto.com/
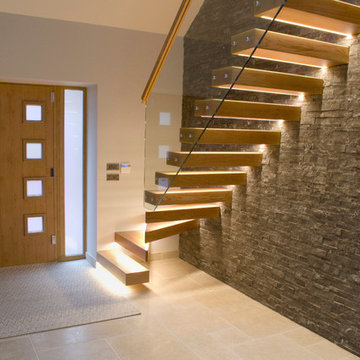
Photographed by Rachel Prestwich
Dijon Tumbled Limestone Floor Tiles
Our Dijon Tumbled Tiles work so well in this modern contemporary home - a beautiful entrance room through to a kitchen and dining room.
Dijon Limestones are one of the most versatile limestones. It is extremely popular in traditional properties with its aged, tumbled appearance. The neutral greys and beiges make this stone very simple to blend in with most colour schemes and styles.
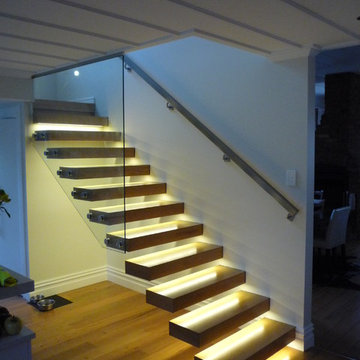
This staircase has a steel stringer concealed inside the wall so that the treads cantilever from the wall and appear as if they are floating! Lights are mounted under each treads creating a beautiful glow in the whole stairwell at night.
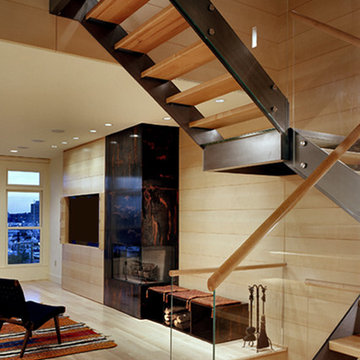
Four story residential staircase constructed from clear finished cold rolled steel, solid maple treads, and glass guardrails.
Fireplace surround built from Cor-Ten steel with operable glass doors.

Here we have a contemporary home in Monterey Heights that is perfect for entertaining on the main and lower level. The vaulted ceilings on the main floor offer space and that open feeling floor plan. Skylights and large windows are offered for natural light throughout the house. The cedar insets on the exterior and the concrete walls are touches we hope you don't miss. As always we put care into our Signature Stair System; floating wood treads with a wrought iron railing detail.
Photography: Nazim Nice
Floating Staircase Design Ideas
1

