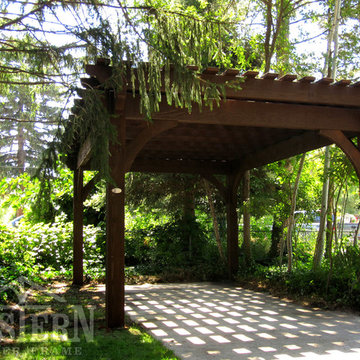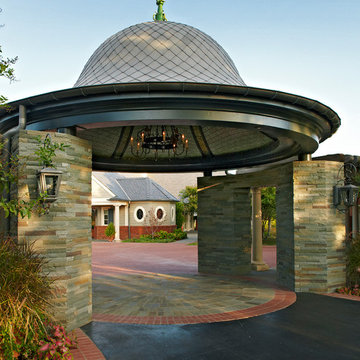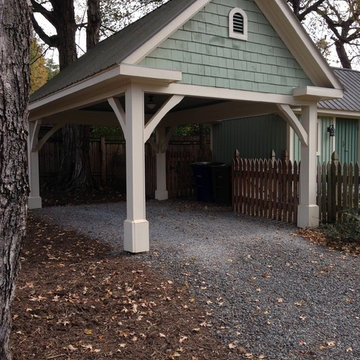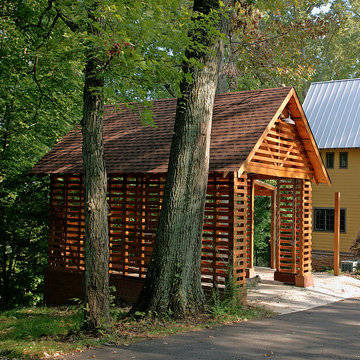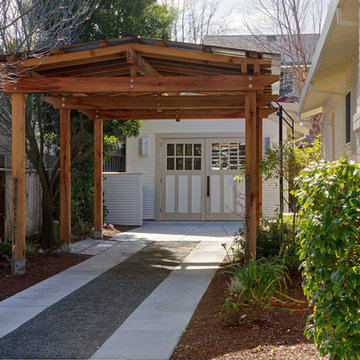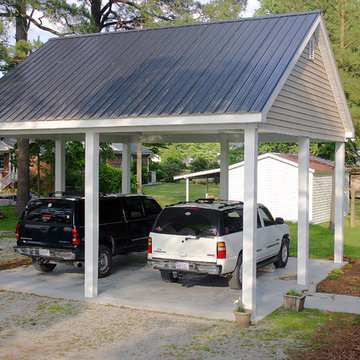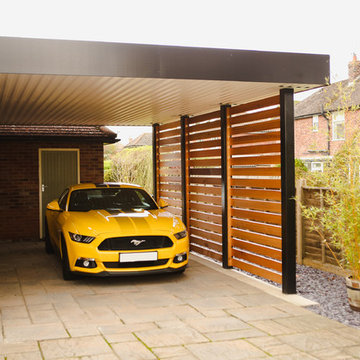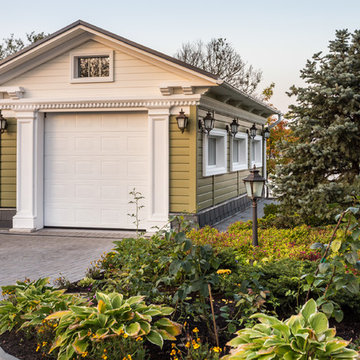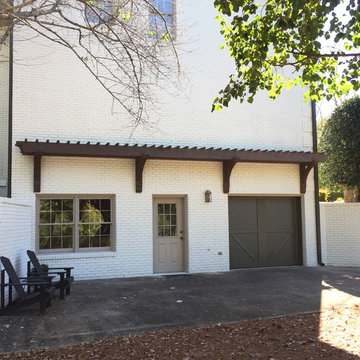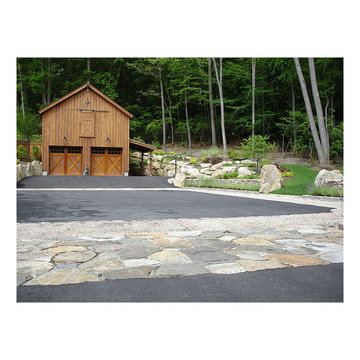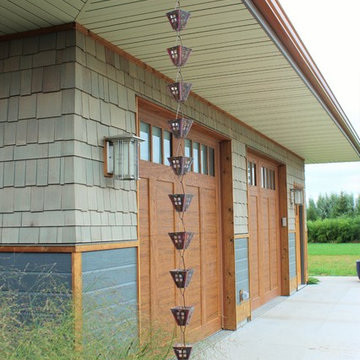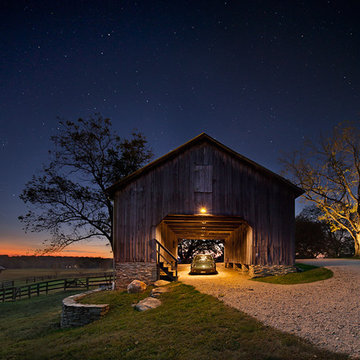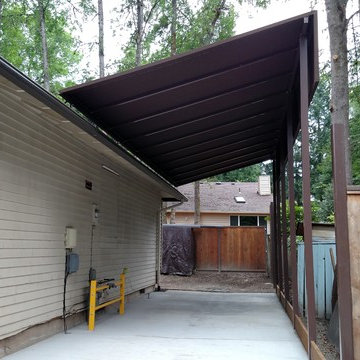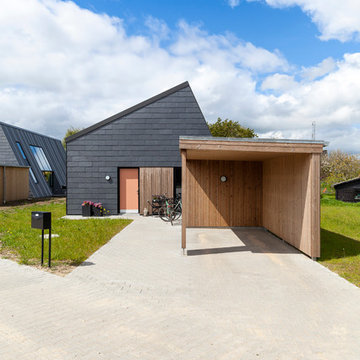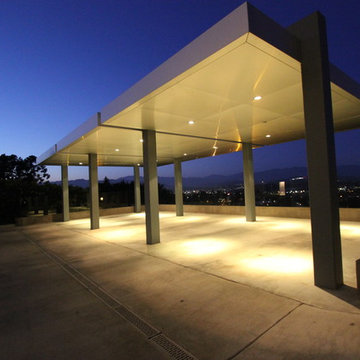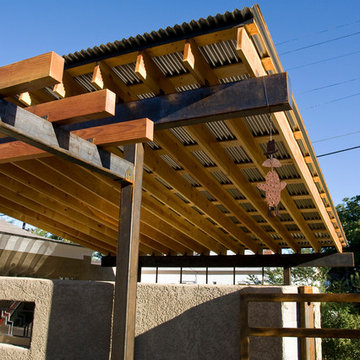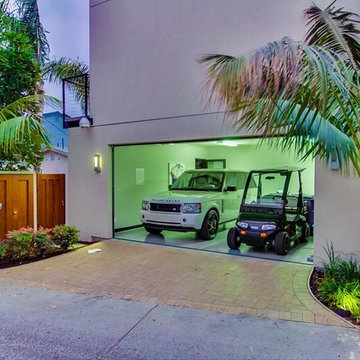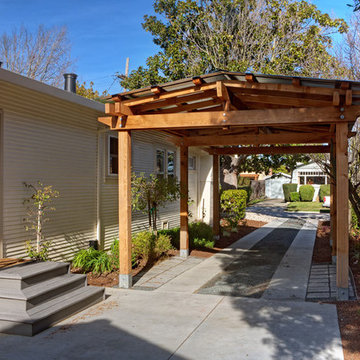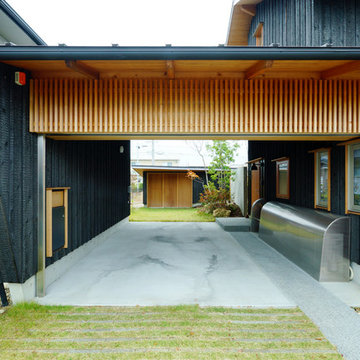Garage and Granny Flat Design Ideas
Refine by:
Budget
Sort by:Popular Today
61 - 80 of 3,841 photos
Item 1 of 2
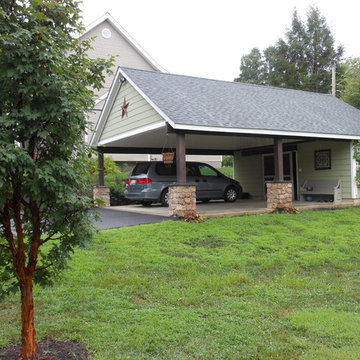
Pull up the driveway and safely park your car inside this country-style carport. Steel columns, with stone and cedar bases, hold up the protective roof. The storage space is separated by a sliding barn door. Trellises with climbing ivy are on the outer sides of the storage unit with additional barn doors for convenient access to certain equipment, like the lawn mower. Want to host an outdoor party but want overhead coverage? Move the cars to the driveway and you have your own pavilion for all your outdoor gatherings!
Garage and Granny Flat Design Ideas
4


