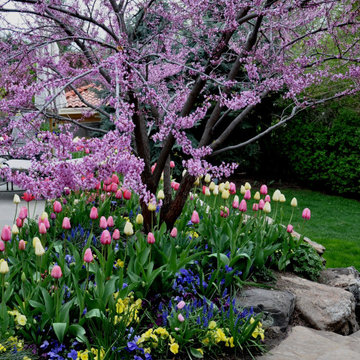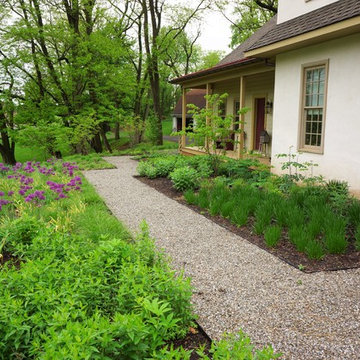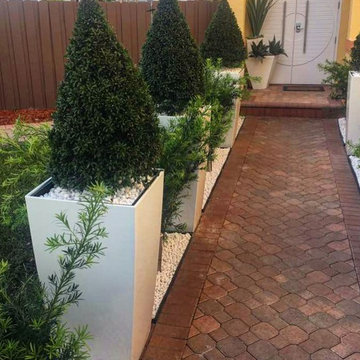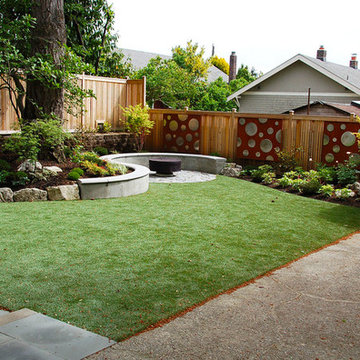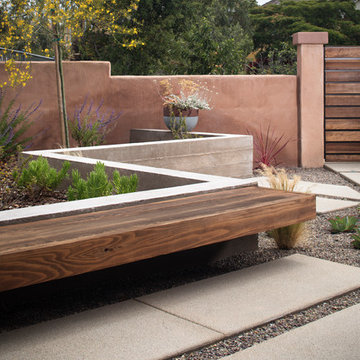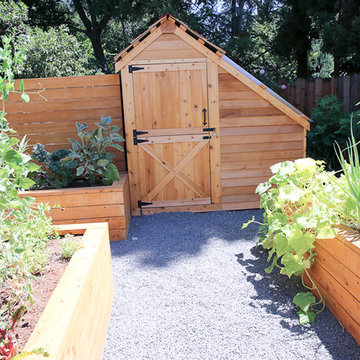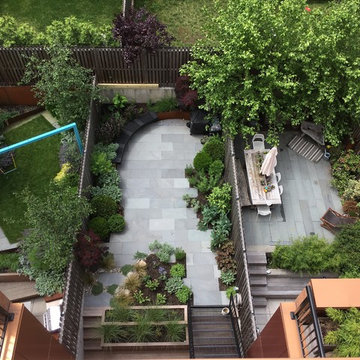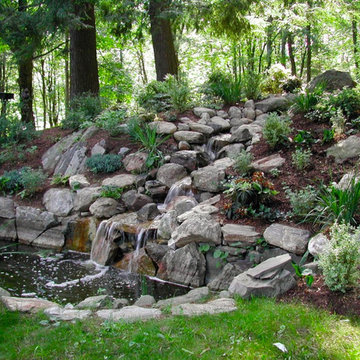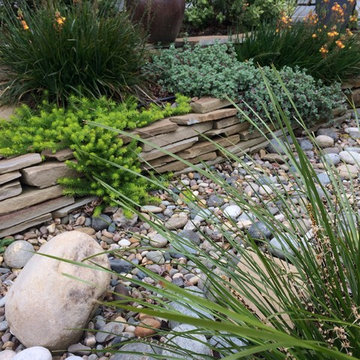Garden Design Ideas for Spring
Refine by:
Budget
Sort by:Popular Today
41 - 60 of 23,658 photos
Item 1 of 2
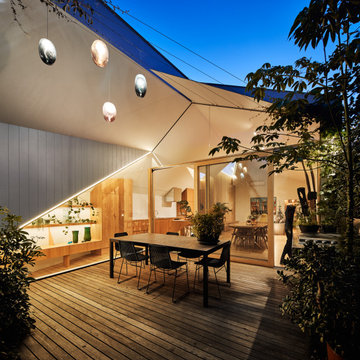
To address the narrow site and limited northern access a lush courtyard is thoughtfully brought to the heart of the house, establishing a sunlit centre around which daily activities can intuitively occur. Hugging the boundaries of the block, there is little presence to the house’s exterior form creating a house that is almost completely experienced from the interior, creating a place of respite & tranquility.
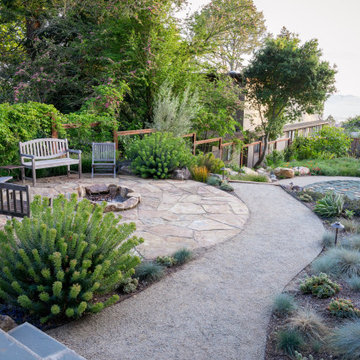
You can read more about the project through this Houzz Feature link: https://www.houzz.com/magazine/hillside-yard-offers-scenic-views-and-space-for-contemplation-stsetivw-vs~131483772
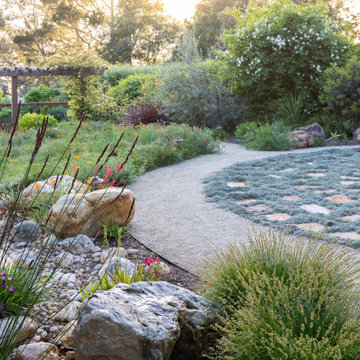
You can read more about the project through this Houzz Feature link: https://www.houzz.com/magazine/hillside-yard-offers-scenic-views-and-space-for-contemplation-stsetivw-vs~131483772
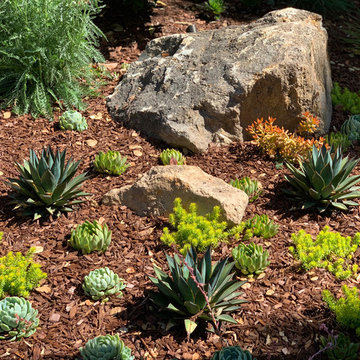
Sedum angelina, Echeveria, elegance, Agave 'Blue Glow with boulders in water-efficient landscape.
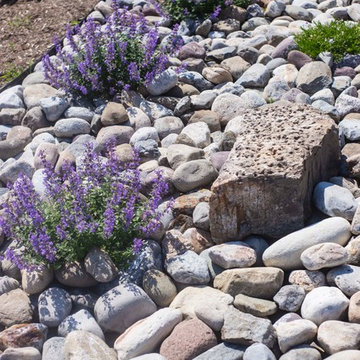
The synthetic turf was laid down to keep debris and maintenance to a minimum around the pool. The homeowner wanted a variety of textures and colors to bring their backyard together.
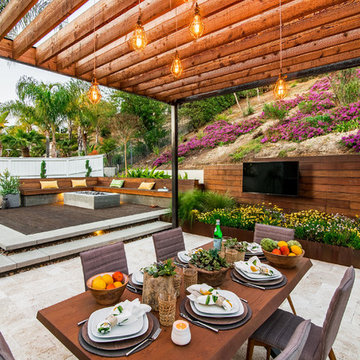
Closer view of custom fabricated steel patio cover with travertine floor and elevated fire pit area with custom bench for seating.
Photography: Brett J Hilton
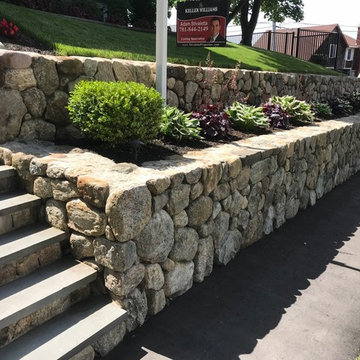
This is a work I did in Quincy MA, we took down a crumbling brick retaining wall and installed a 2-tier new england fieldstone wall with built in bluestone steps.
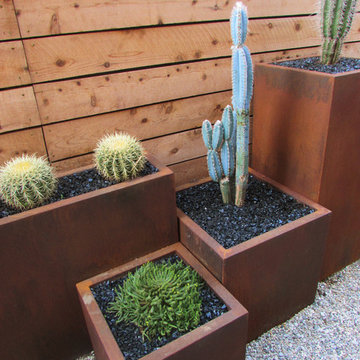
Large picture windows looked out onto the empty narrow side yard. Our solution was to create a dramatic 3D modular installation with CorTen Planters filled with low maintenance cacti.
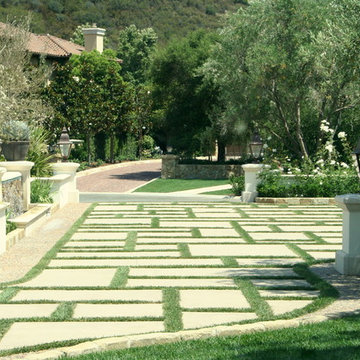
California Spanish Colonial motor court entry and gated driveway with sport court was designed in 2007. We pay meticulous attention to details during construction.
The main courtyard entry allows guests to be let off at the front door and the cars valeted for parties. The grass insets soften and warm the homes grand entrance. American Gas lamps adorn the columns and front entry. The paving is natural cobble banding with Santa Barbara stone curbing. The motor court pads and driveway are sand finished colored concrete. The grand staircase to the main front door is cut limestone paving.
Mature Olive trees frame the entrance and a two sided weeping wall water feature adds a focal point from inside the courtyard, as well as, from the street view. Two full grown California Live Oaks were craned in to frame each corner of the house.
The main driveway to the garages has double Custom Wood gates with a side pedestrian entrance, all connected to the security system and cameras. The safe gated driveway also doubles as a bike/trike area for the children and is adjacent to the half-court Sport Court and in-ground trampoline for family fun.
Photos by: Ken Palmer
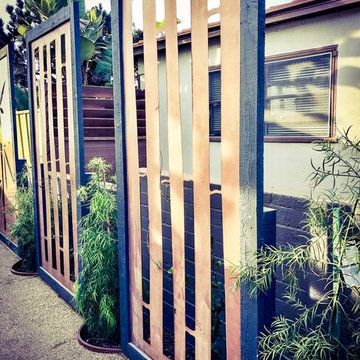
Landscape Logic built these metal panels to create privacy on the side property line. The plant will grow tall between the panels and create a really nice backdrop from the patio.
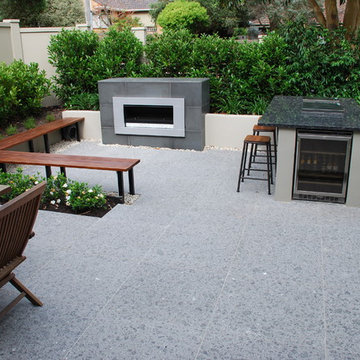
A row of waterhousias were placed along the boundary to create privacy. The design included a space for outdoor dining, a fireplace and an bar.
Garden Design Ideas for Spring
3
