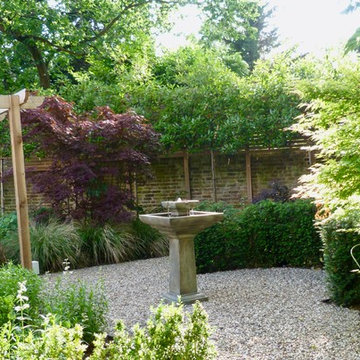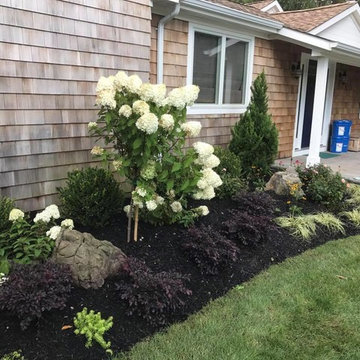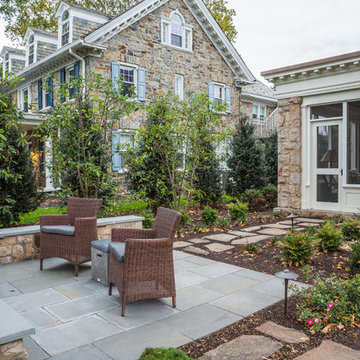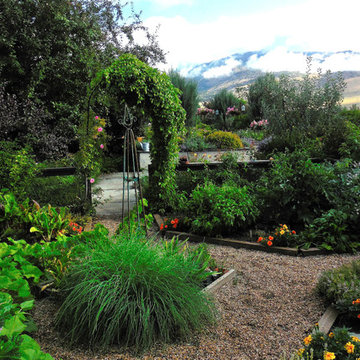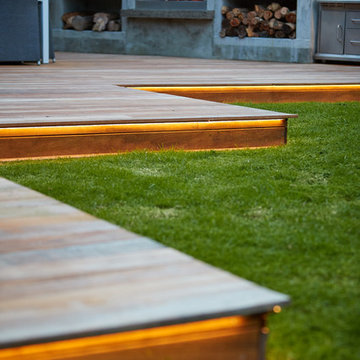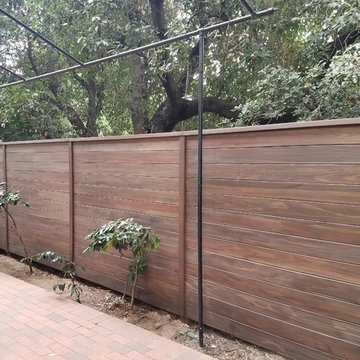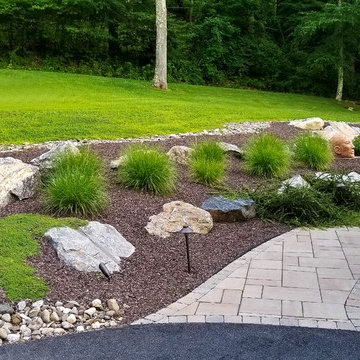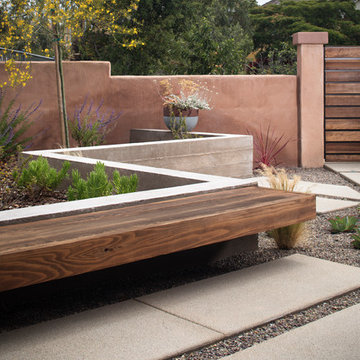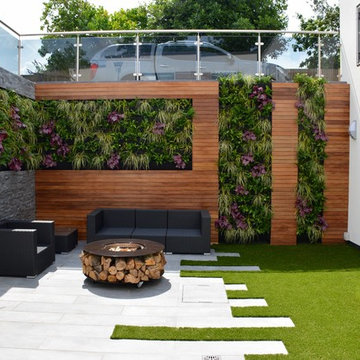Garden Design Ideas
Refine by:
Budget
Sort by:Popular Today
81 - 100 of 56,033 photos
Item 1 of 2
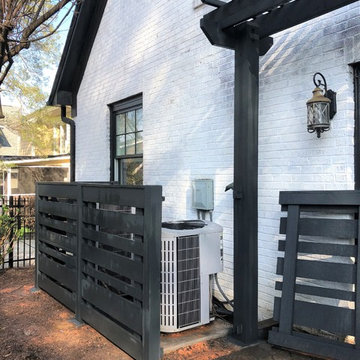
This beautiful, all-cedar privacy fence warmly welcomes visitors and keeps the eyes looking around the yard. The arbor extends over the patio to continue the green-black trim to better frame the white house. The HVAC units have been fenced in with a visual screen that lets airflow through - and the panels are removable for maintenance access. We also replaced the old planter boxes on the front windows.
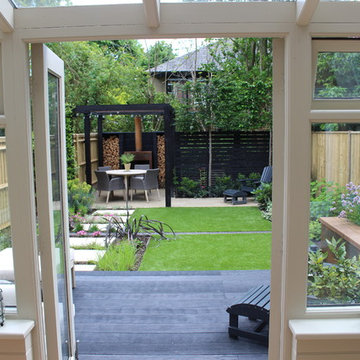
Using a refined palette of quality materials set within a striking and elegant design, the space provides a restful and sophisticated urban garden for a professional couple to be enjoyed both in the daytime and after dark. The use of corten is complimented by the bold treatment of black in the decking, bespoke screen and pergola.
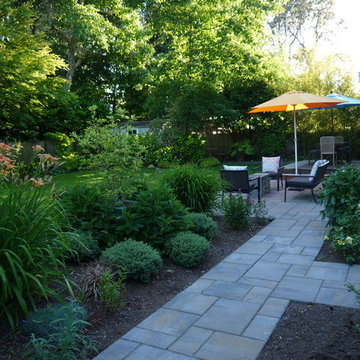
A traditional Wedgwood home received a front yard planting update and a back yard renovation including a new patio and walkways, deck modifications, irrigation system and planting. Installed in May 2016 by Lifestyle Landscapes.
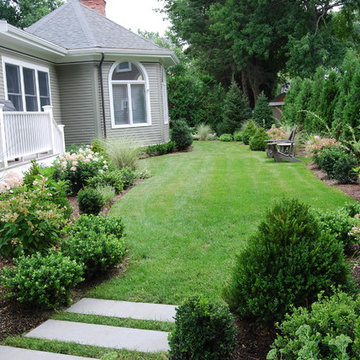
Blues stone treads create a passage from front to back yard. A combination of evergreens, deciduous shrubs, grasses ad perennials border the lawn.
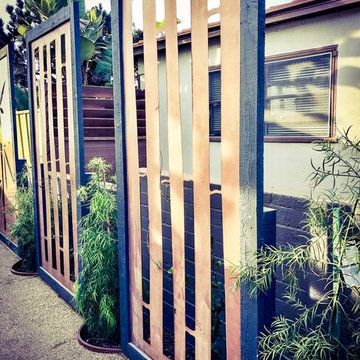
Landscape Logic built these metal panels to create privacy on the side property line. The plant will grow tall between the panels and create a really nice backdrop from the patio.
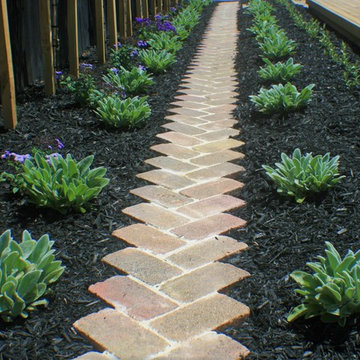
Having completed their new build in a semi-rural subdivision, these clients turned their attention to the garden, painting the fence black, building a generous deck and then becoming stuck for inspiration! On their wishlist were multiple options for seating, an area for a fire- bowl or chiminea, as much lawn as possible, lots of fruit trees and bee-friendly plantings, an area for a garden shed, beehive and vegetable garden, an attractive side yard and increased privacy. A new timber fence was erected at the end of the driveway, with an upcycled wrought iron gate providing access and a tantalising glimpse of the garden beyond. A pebbled area just beyond the gate leads to the deck and as oversize paving stones created from re-cycled bricks can also be used for informal seating or a place for a chiminea or fire bowl. Pleached olives provide screening and backdrop to the garden and the space under them is underplanted to create depth. The garden wraps right around the deck with an informal single herringbone 'gardener's path' of recycled brick allowing easy access for maintenance. The lawn is angled to create a narrowing perspective providing the illusion that it is much longer than it really is. The hedging has been designed to partially obstruct the lawn borders at the narrowest point to enhance this illusion. Near the deck end, the lawn takes a circular shape, edged by recycled bricks to define another area for seating. A pebbled utility area creates space for the garden shed, vegetable boxes and beehive, and paving provides easy dry access from the back door, to the clothesline and utility area. The fence at the rear of the house was painted in Resene Woodsman "Equilibrium" to create a sense of space, particularly important as the bedroom windows look directly onto this fence. Planting throughout the garden made use of low maintenance perennials that are pollinator friendly, with lots of silver and grey foliage and a pink, blue and mauve colour palette. The front lawn was completely planted out with fruit trees and a perennial border of pollinator plants to create street appeal and make the most of every inch of space!
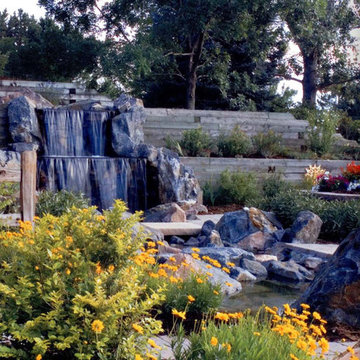
Naturalistic plantings and huge monolithic boulders were used to convey the feel of a naturalistic water feature comprising waterfalls and a pond enjoyed especially from the adjoining patio and pergola.
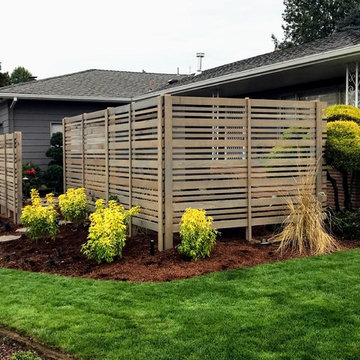
The horizontal cedar slats work with the natural lines of the home.
Landscape Design and pictures by Ben Bowen of Ross NW Watergardens
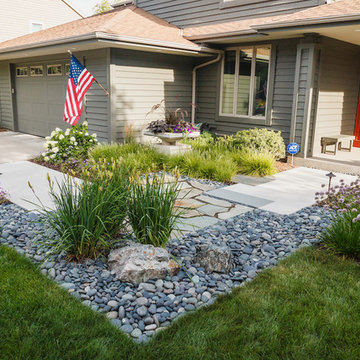
The new front walk and pebble garden reflect the rectilinear lines of the prairie-style home.
Westhauser Photography
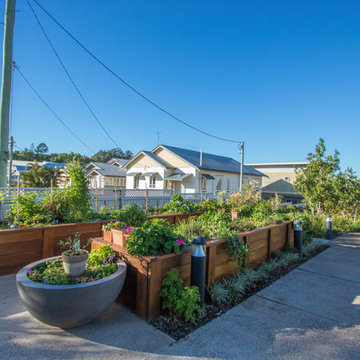
Custom built timber planter boxes installed for an aged care facility in Brisbane, residents are encouraged to plant and look after their own vegetables and herbs.
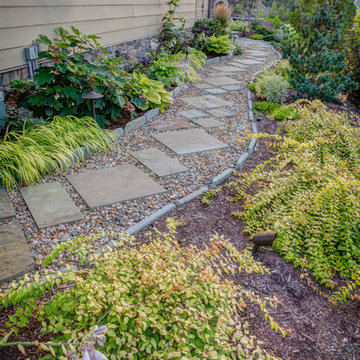
Sidewalk from fireplace patio to garage door continues bluestone material and pattern dry laid within gravel walkway. Plant choices reflect partial shade conditions and include Kolkwitzia, ‘Dream Catcher’ Beauty Bush.
Garden Design Ideas
5
