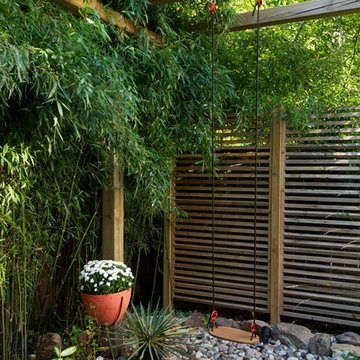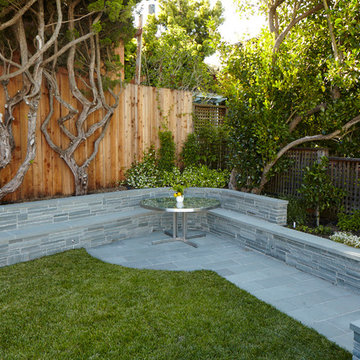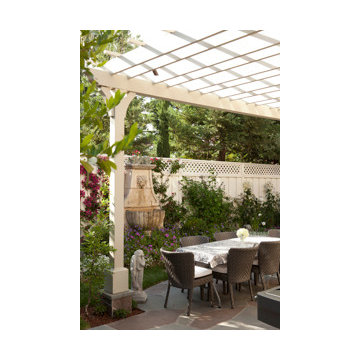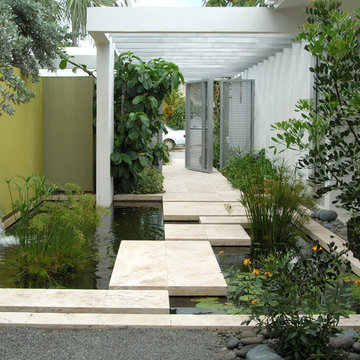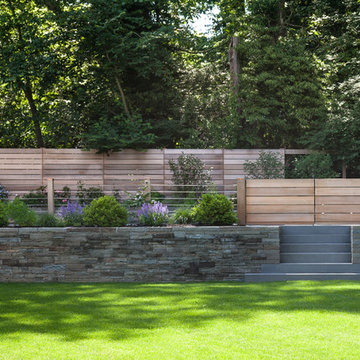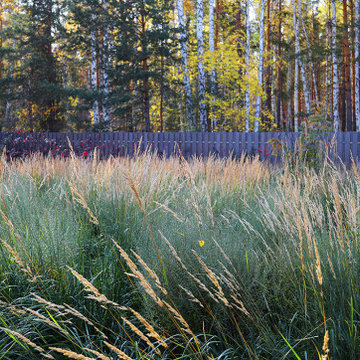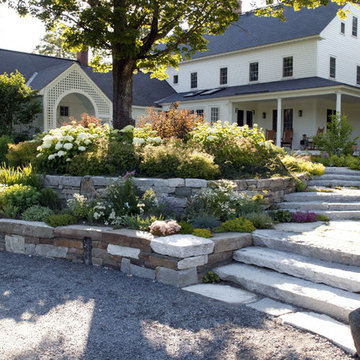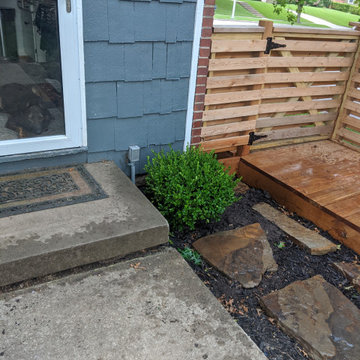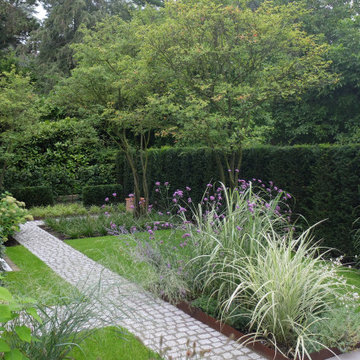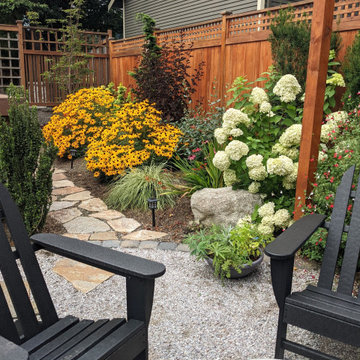Garden Design Ideas
Refine by:
Budget
Sort by:Popular Today
161 - 180 of 13,295 photos
Item 1 of 2
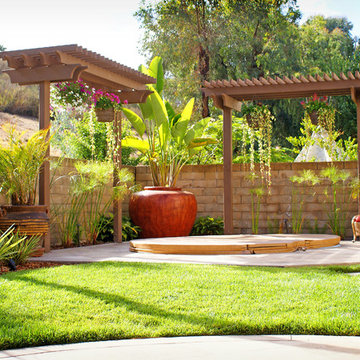
A complete backyard makeover by Landscape Logic, designed by Tony VItale. This backyard was never used prior to the remodel. Now the backyard is the most used space of the house. It has everything you need to either host a party or just hang out and relax with the family.
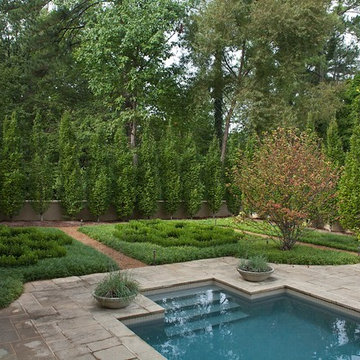
Golightly Landscape Architecture was commissioned to reimagine the gardens of this beautiful, modern French country home in Birmingham. GLA wiped the slate clean in redesigning the pool garden, updating the exterior to match the gorgeous interior. After finishing the pool garden, we were commissioned to design a terrace and water feature off the home's living room. The resulting reflection pool and surrounding boxwood hedges creates a calm, modern outdoor room the client enjoys throughout all seasons of the year.
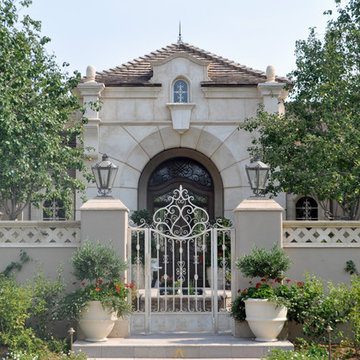
Front entry gate, window ironwork and entry door iron grills.
See more at http://www.facebook.com/GrizzlyIron
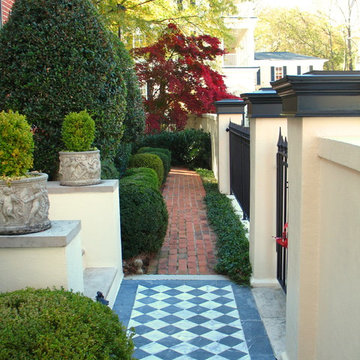
Sweet Bottom Plantation - No. 13 The Battery
This is one of two Charleston style homes that Greg Mix designed in the Sweet Bottom Plantation subdivision north of Atlanta in Duluth, Georgia.
This red brick home is a reproduction of number 13 on The Battery, right on Charleston Bay. However in this case the plan has been flipped and laid out inside to suit the modern lifestyle. As you can see in the photos it contains a double spiral stairway. The three car garage is on the ground floor as well as the front entry, study, guest room and a pool bath which exist directly onto the pool area in the back yard. The main living areas are on the next level up or the first floor. This level includes the family room, living room, dining room, breakfast room and kitchen. The third level or second floor contains the master suite and two additional bedrooms.
The current owners have furnished the house beautifully and built private Charleston style gardens to the side and rear.

Detail of the steel vine screen, with dappled sunlight falling into the new entryway deck. The steel frame surrounds the juliet balcony lookout.
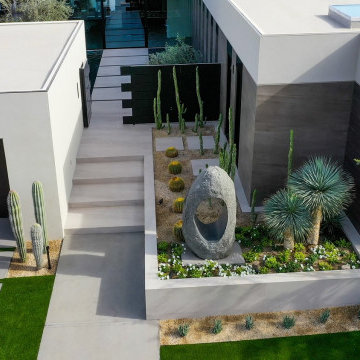
Bighorn Palm Desert luxury home with modern design. Photo by William MacCollum.

A path through the Stonehouse Meadow, with Monarda in full bloom. Ecological landscaping
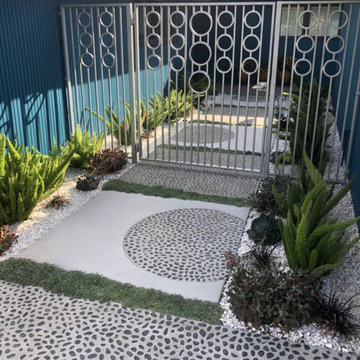
We're thrilled to share this remarkable project that we had the privilege of being part of. Here's a glimpse of what went into making this outdoor oasis a reality:
? Removing Old Landscaping: Out with the old to make room for the new! We started by clearing the slate and saying goodbye to the past.
?️ Grading: A crucial step in ensuring that every inch of this landscape would be just right. The foundation for greatness!
? Hardscape Form Planning: Precision and design expertise came together to plan the hardscape elements that would shape this outdoor paradise.
? New Custom Concrete Pathways inlaid with Mexican Beach Pebbles: We added a touch of elegance and uniqueness with custom concrete pathways, beautifully adorned with Mexican beach pebbles.
? Installation of Hundreds of Plants: Nature was our palette, and we painted it with a vibrant selection of plants, breathing life into this space.
?️ Artificial Turf: Say hello to the low-maintenance beauty of artificial turf. A green, welcoming space year-round!
? Irrigation: To keep this landscape thriving, we installed a state-of-the-art irrigation system, ensuring every plant gets the care it deserves.
? Lighting: When the sun sets, the magic continues with carefully placed lighting that accentuates the beauty of this outdoor haven.
Start planning your custom landscape today!
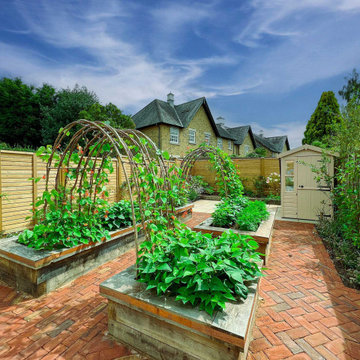
The garden boasts four raised beds that are carefully crafted from oak, providing a sturdy and durable setting for vegetables to grow. A quaint potting shed is also present, offering a cosy space for the garden enthusiast to store their tools and equipment. The beautiful espalier fruit trees add to the charm of the garden, while the hazel arches create a picturesque view that is sure to captivate anyone's attention. The tongue and groove fencing that encloses the garden provides a safe and secure environment for the plants to thrive.
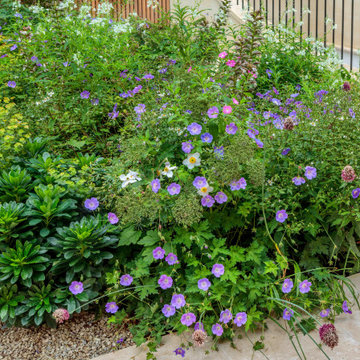
Planting in the back garden for an innovative property in Fulham Cemetery - the house featured on Channel 4's Grand Designs in January 2021. The design had to enhance the relationship with the bold, contemporary architecture and open up a dialogue with the wild green space beyond its boundaries. Seen here in summer, the planting is a base of evergreen textures punctuated with long flowering perennials.
Garden Design Ideas
9
