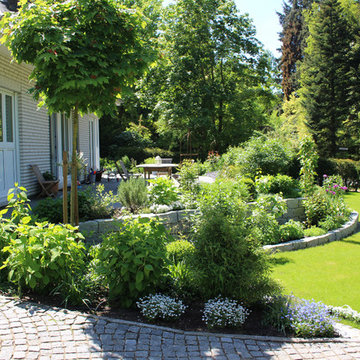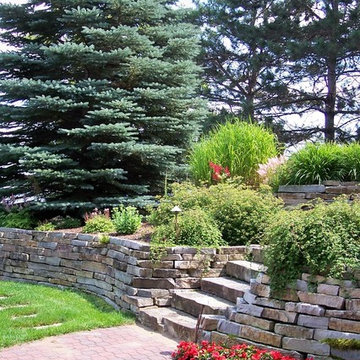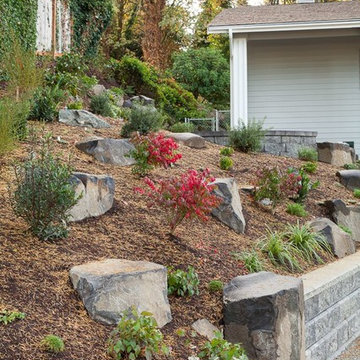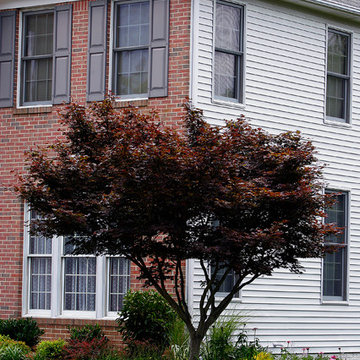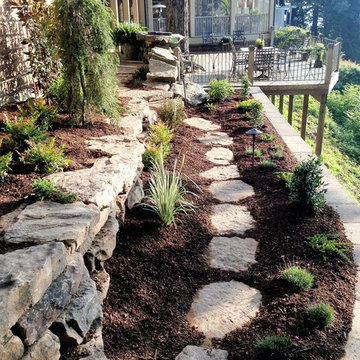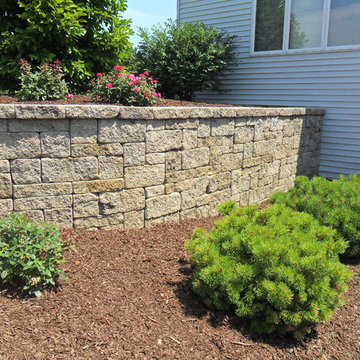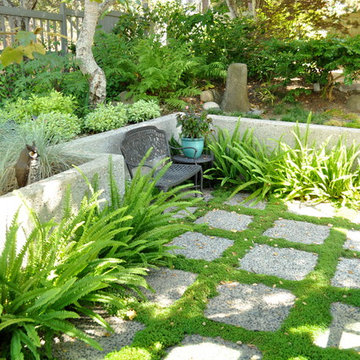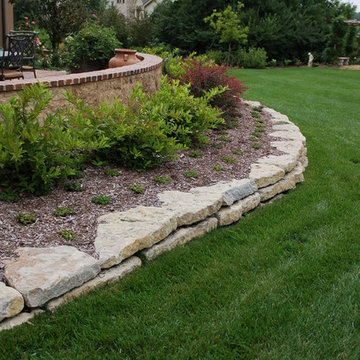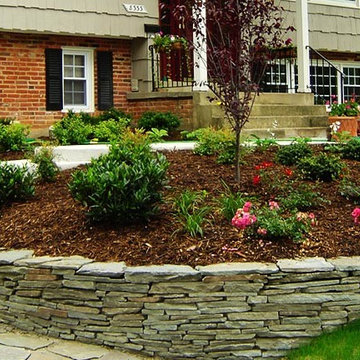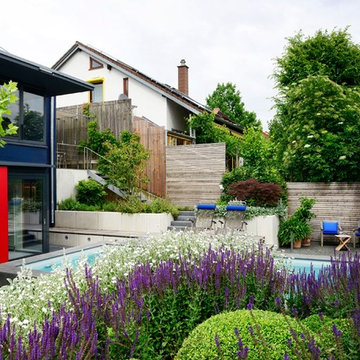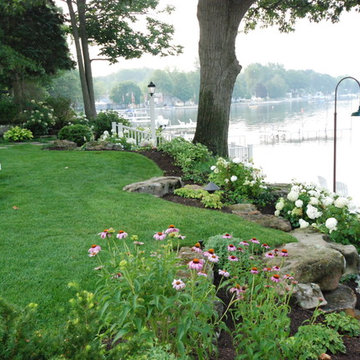Garden Design Ideas with a Retaining Wall
Refine by:
Budget
Sort by:Popular Today
221 - 240 of 22,569 photos
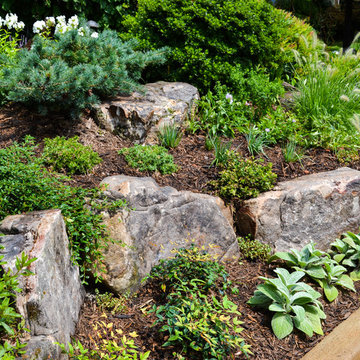
The boulder wall also becomes the bones of a lively garden. A mix of evergreens and perennials ensures year-round interest.
Design by Mary Kirk Menefee; installation by Merrifield Garden Center. Photo: Mary Kirk Menefee
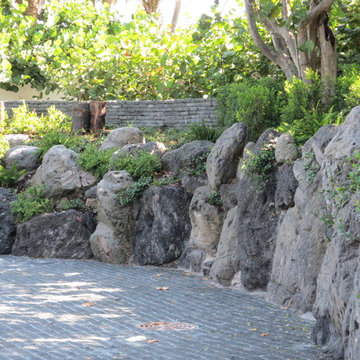
Rock garden walls retain the tropical planting in Manalapan, Florida by Waterfalls Fountains & Gardens Inc.
Planting Design Akiko Iwata,
Planting Installation by Landco
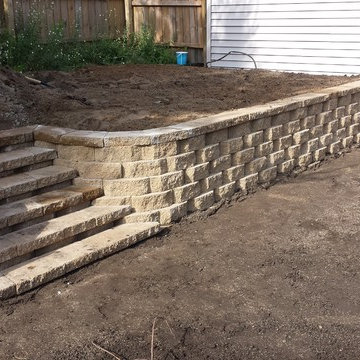
The wall is constructed. Now, we just need to finish back-filling and grade the area behind the wall.
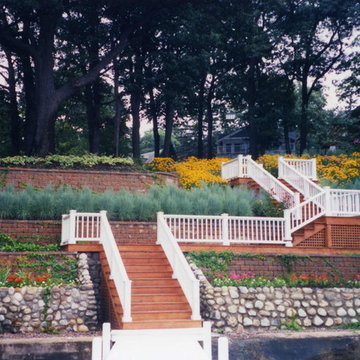
Request Free QuoteHillside sloping backyard garden design in Lake Geneva, Wisconsin with tiered steps and planters beds in stone and pavers with annuals and perennials.
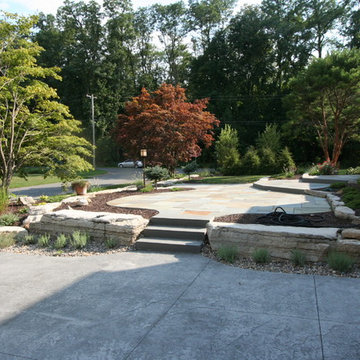
Total re-landscaping of front entrance using veined limestone boulder walls, bluestone steps and patios and plantings and resodding of the lawn.
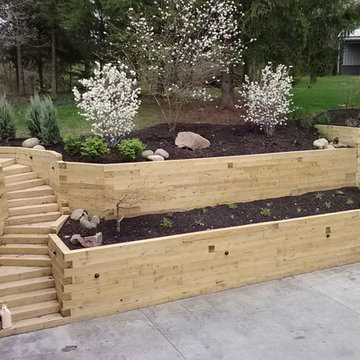
Intimate Spaces turns unusable area into functional and beautiful spaces.
Over 380 landscape timbers were used on this project.
Retaining walls don't have to be ugly!
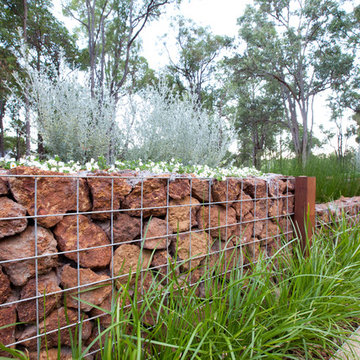
The design brief was to create a landscape that was harmonious with the existing bush landscape that reflected the natural colours and textures of the property and wider landscape. The design is a contemporary native garden with a series of passive usable spaces which connect to the main alfresco area, pool & spa.
Finalist in the 2012 Awards for Excellence design 250m2 - 500m2
Photography Ron Tan
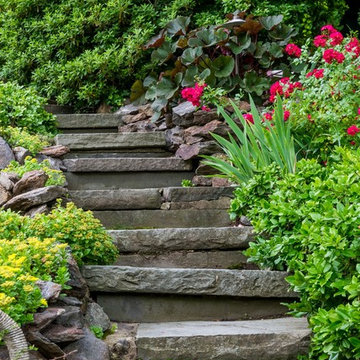
Like most growing families, this client wanted to lure everyone outside. And when the family went outdoors, they were hoping to find flamboyant color, delicious fragrance, freshly grilled food, fun play-spaces, and comfy entertaining areas waiting. Privacy was an imperative. Seems basic enough. But a heap of challenges stood in the way between what they were given upon arrival and the family's ultimate dreamscape.
Primary among the impediments was the fact that the house stands on a busy corner lot. Plus, the breakneck slope was definitely not playground-friendly. Fortunately, Westover Landscape Design rode to the rescue and literally leveled the playing field. Furthermore, flowing from space to space is a thoroughly enjoyable, ever-changing journey given the blossom-filled, year-around-splendiferous gardens that now hug the walkway and stretch out to the property lines. Soft evergreen hedges and billowing flowering shrubs muffle street noise, giving the garden within a sense of embrace. A fully functional (and frequently used) convenient outdoor kitchen/dining area/living room expand the house's floorplan into a relaxing, nature-infused on-site vacationland. Mission accomplished. With the addition of the stunning old-world stone fireplace and pergola, this amazing property is a welcome retreat for year round enjoyment. Mission accomplished.
Rob Cardillo for Westover Landscape Design, Inc.
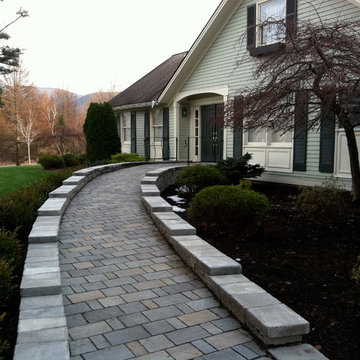
This client required a sloping ramp from driveway to front door for wheelchair access. We built the ramp with Permeable concrete pavers to alleviate run-off rushing down slope. The ramp is hidden from the street view by the wall be built which we later augmented with a boxwood hedge. We installed low voltage lighting in the wall at the driveway entrance. We designed the project with Google Sketch-up. Very successful!
Garden Design Ideas with a Retaining Wall
12
