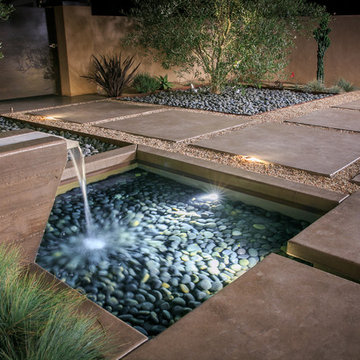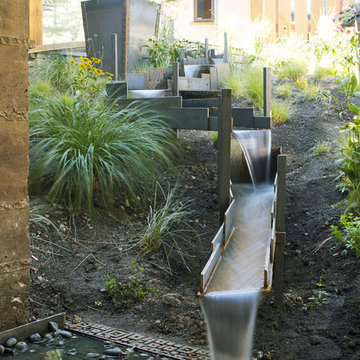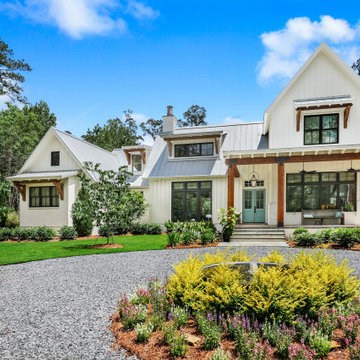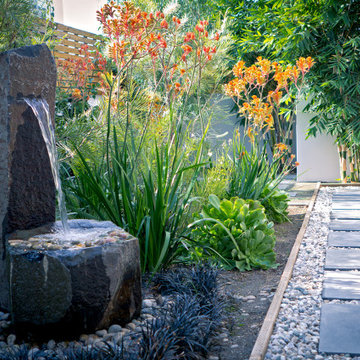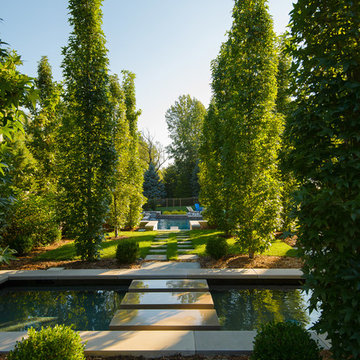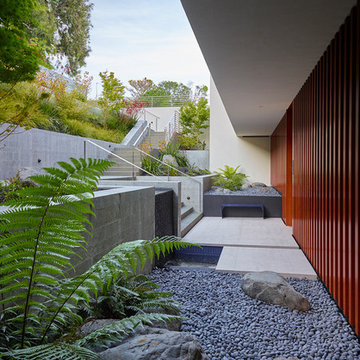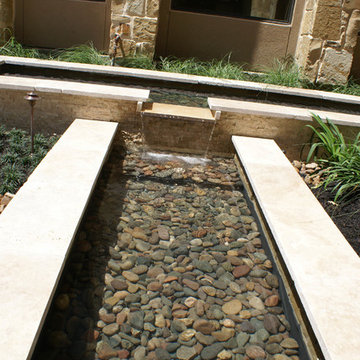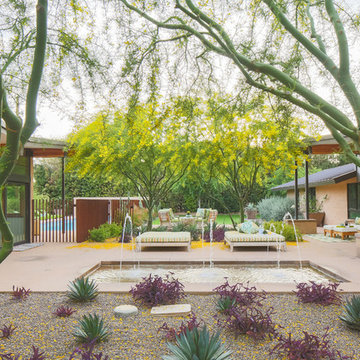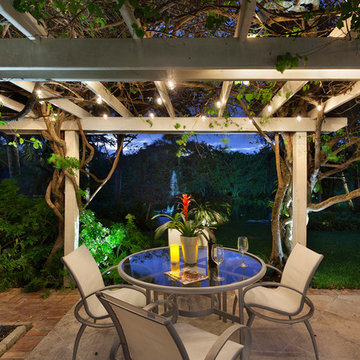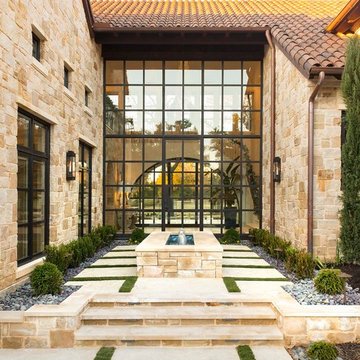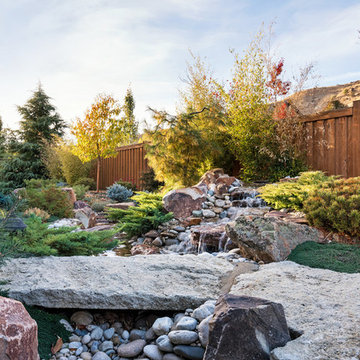Garden Design Ideas with a Water Feature
Refine by:
Budget
Sort by:Popular Today
241 - 260 of 23,341 photos
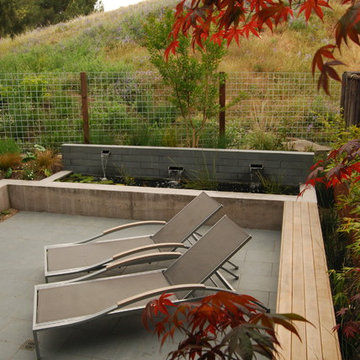
This small tract home backyard was transformed into a lively breathable garden. A new outdoor living room was created, with silver-grey brazilian slate flooring, and a smooth integral pewter colored concrete wall defining and retaining earth around it. A water feature is the backdrop to this outdoor room extending the flooring material (slate) into the vertical plane covering a wall that houses three playful stainless steel spouts that spill water into a large basin. Koi Fish, Gold fish and water plants bring a new mini ecosystem of life, and provide a focal point and meditational environment. The integral colored concrete wall begins at the main water feature and weaves to the south west corner of the yard where water once again emerges out of a 4” stainless steel channel; reinforcing the notion that this garden backs up against a natural spring. The stainless steel channel also provides children with an opportunity to safely play with water by floating toy boats down the channel. At the north eastern end of the integral colored concrete wall, a warm western red cedar bench extends perpendicular out from the water feature on the outside of the slate patio maximizing seating space in the limited size garden. Natural rusting Cor-ten steel fencing adds a layer of interest throughout the garden softening the 6’ high surrounding fencing and helping to carry the users eye from the ground plane up past the fence lines into the horizon; the cor-ten steel also acts as a ribbon, tie-ing the multiple spaces together in this garden. The plant palette uses grasses and rushes to further establish in the subconscious that a natural water source does exist. Planting was performed outside of the wire fence to connect the new landscape to the existing open space; this was successfully done by using perennials and grasses whose foliage matches that of the native hillside, blurring the boundary line of the garden and aesthetically extending the backyard up into the adjacent open space.

To anchor a modern house, designed by Frederick Fisher & Partners, Campion Walker brought in a mature oak grove that at first frames the home and then invites the visitor to explore the grounds including an intimate culinary garden and stone fruit orchard.
The neglected hillside on the back of the property once overgrown with ivy was transformed into a California native oak woodland, with under-planting of ceanothus and manzanitas.
We used recycled water to create a dramatic water feature cut directly into the limestone entranceway framed by a cacti and succulent garden.
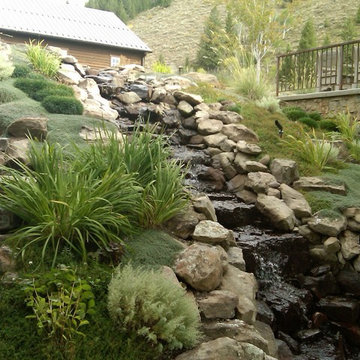
The man-made stream runs throughout the property (beginning as an "overflowing" trough, and ending in a small pond). The water attracts wildlife, and creates a soothing trickle, and is beautiful to look at. Loose, natural plantings give the space more of an untouched feel.
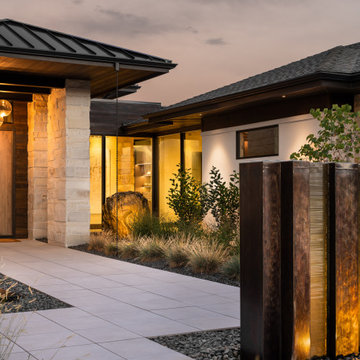
3 water features decorate this Belgard Mirage Glocal Porcelain Paver courtyard and entrance to a modern home in Timnath, CO.
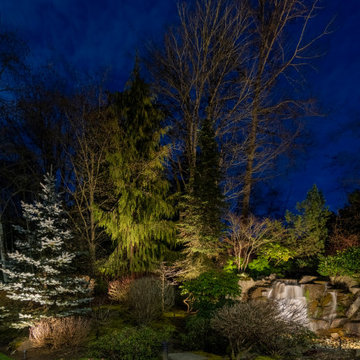
“The Falls” at Snohomish Cascade, located in Snohomish, Washington, is a planned community of three divisions that was developed by Donald Leavitt from March 2, 1988 – August 9, 1989. The community is a family friendly neighborhood with cul-de-sacs, a waterfall, parks, trails, Totem Falls Elementary School, and nearby shopping.
The HOA contacted Northwest Outdoor Lighting in the fall of 2019 for a landscape lighting quote. They had old lighting that was constantly being damaged or buried under foliage. After renovating their electrical and signage, they finally called to say they were ready for the new outdoor lighting we quoted. We installed 6w LED uplights and washes with all wiring in conduit. We highlighted the totem poles, trees and the new sign for easy visibility at night. The water fall falls 15-20 feet from top.
It took our team one day to complete the lighting installation and now the whole street corner is welcoming and bright!
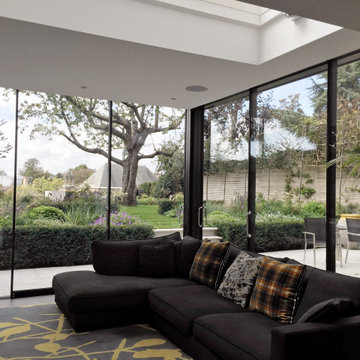
This property in the heart of Hampstead has stunning views due to its elevated position. The clients were keen to maximise this and ensure that the garden and roof top skyline remained visible from the ground floor.
A steep slope at the rear created a dangerous fall that was fenced off for safety, and some very oppressive overgrown conifers cast heavy shade across the garden.
Permission was obtained to remove the conifers and the light flooded in. To ensure continued privacy from the neighbours’ raised adjoining terraces, we planted a row of pleached X Sycoparrotia semidecidua, an unusual variety of semi evergreen tree with attractive early flowers.
A decent size lawn area was retained around the central ornamental cherry tree, and a 3 metre deep, herbaceous borders span the full width of the garden, creating a diaphanous backdrop above which skyline is visible.
A full height glass window vertically spans the 4-storey house, creating a strong visual link with the garden from each floor. We echoed this feature by creating a mirror image of the tall window across the patio and lawn, using lines of hardwood deck and full width stone treads through the lawn, culminating in a water feature suspended above the steep rear slope. A cantilevered deck off sets this and provides an outdoor lounge area to capture the setting sun over the Hampstead horizon.
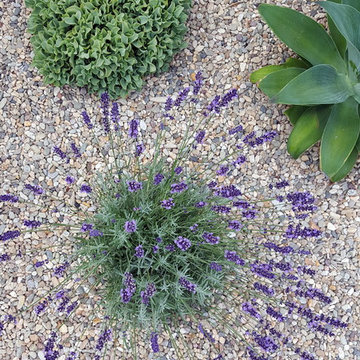
Our clients were looking to replace their existing dying grass with a welcoming low water design. We created a fire pit seating area under trees with string lights overhead. The fountain is featured opposite the master bedroom windows. A low water and low maintenance design.
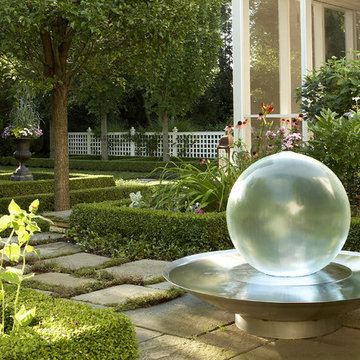
Unique water fountain feature surrounded by hedges and summer flowers.
Photo by Tony Soluri
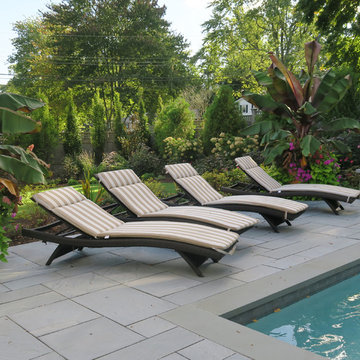
Luxurious container gardens filled with Banana trees, coleus and sweet potato vine define the chaise lounge area of this aberdeen patio. Adding to the tropical look a light interior finish of the pool creates a shimmering light blue interior.
Austin Ganim Landscape Design, LLC
Garden Design Ideas with a Water Feature
13
