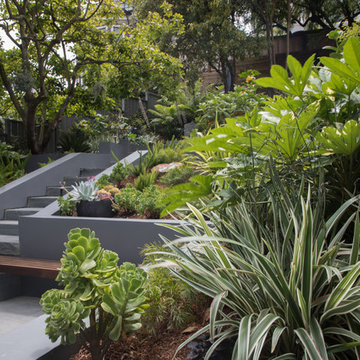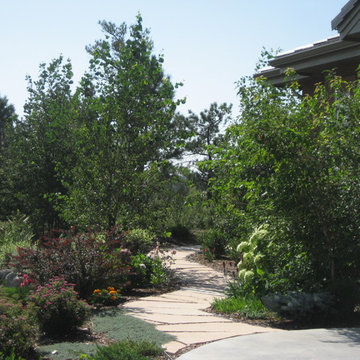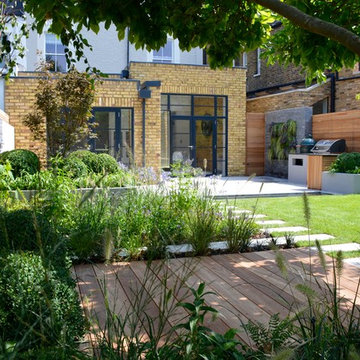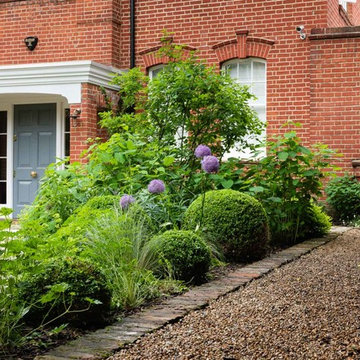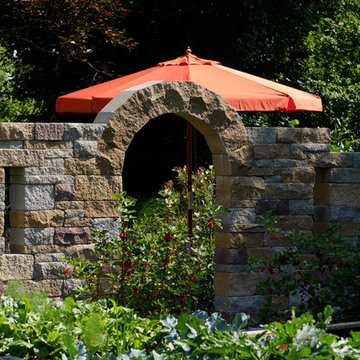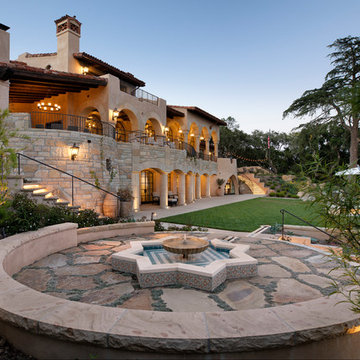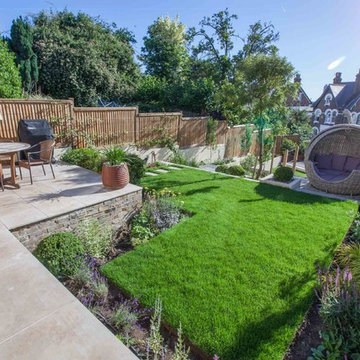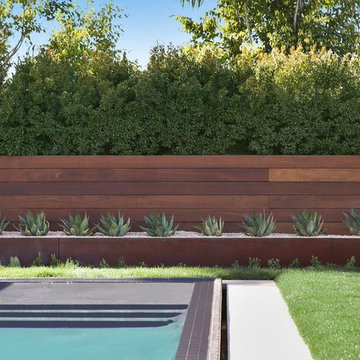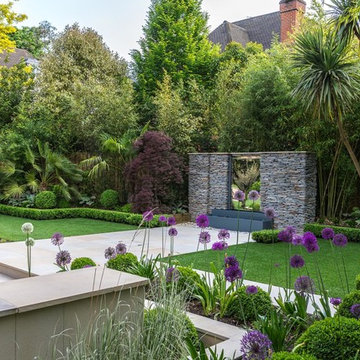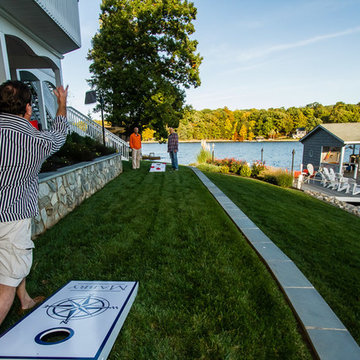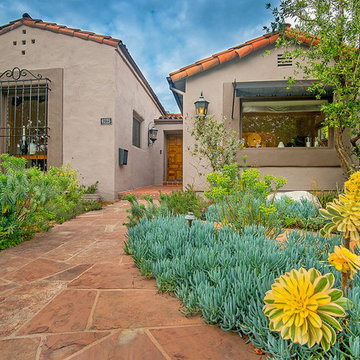Garden Design Ideas with Natural Stone Pavers
Refine by:
Budget
Sort by:Popular Today
81 - 100 of 79,417 photos
Item 1 of 2
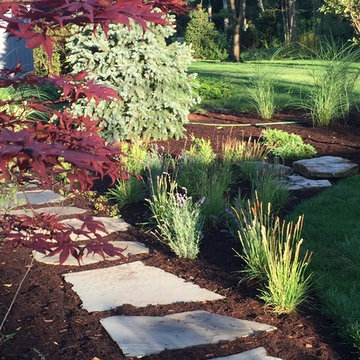
Bluestone walk leads to back garden of Midcentury Modern house.
Photo Calafia Design
Hardscape installed by Krugel Cobbles
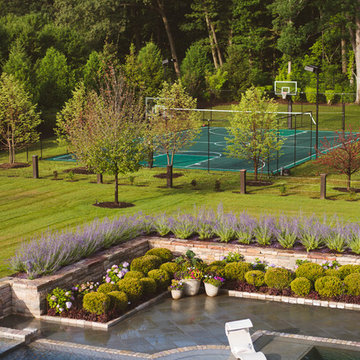
The owners of this sprawling estate wanted a beautifully flowing landscape that incorporated the elements important to them. Once a vacant field, an apple orchard now layers in the back of the property with a sports court neatly nestled in. A large lawn panel then fills the space up to the pool where hand chiseled stone walls with soft plantings abutting them create a perfect ambiance around the pool.
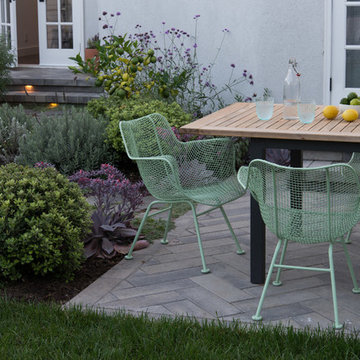
This is a modern take on a classic garden. The paving was designed with precision and then softened with lush planting. Two distinct spaces, a dining area and lounging spot, are delineated with herringbone pavers and linked by a flagstone walk. The walk takes the edge of the design’s geometry and avoids a sense of monotony that might result from repetition of the larger spaces’ paving pattern. Star jasmine and climbing roses soften the walls bordering the space, and citrus trees and herbs fill and spill over the planting beds. Photo by Martin Cox
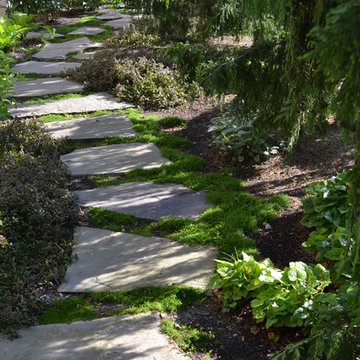
A meandering path provides access to the front of the residence. This path is protected by weeping Hemlocks and the steppers are surrounded by thyme.
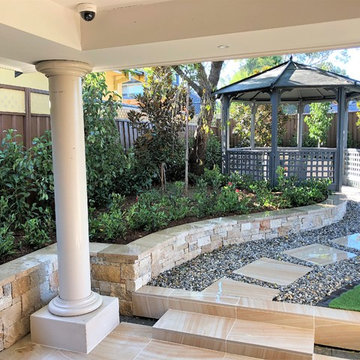
Imagine an untamed forest of trees plants past the point of no return, an old and tired backyard that needed a huge facelift.
The Team a prestige can see the potential in any space and thats what we did, a total rip up and re do was needed.

With a lengthy list of ideas about how to transform their backyard, the clients were excited to see what we could do. Existing features on site needed to be updated and in-cooperated within the design. The view from each angle of the property was already outstanding and we didn't want the design to feel out of place. We had to make the grade changes work to our advantage, each separate space had to have a purpose. The client wanted to use the property for charity events, so a large flat turf area was constructed at the back of the property, perfect for setting up tables, chairs and a stage if needed. It also created the perfect look out point into the back of the property, dropping off into a ravine. A lot of focus throughout the project was the plant selection. With a large amount of garden beds, we wanted to maintain a clean and formal look, while still offering seasonal interest. We did this by edging the beds with boxwoods, adding white hydrangeas throughout the beds for constant colour, and subtle pops of purple and yellow. This along with the already breathtaking natural backdrop of the space, is more than enough to make this project stand out.
Photographer: Jason Hartog Photography
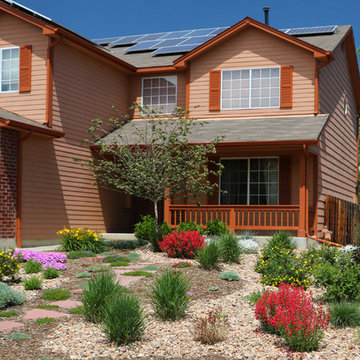
We've showed you this residence before, but we love seeing how everything grows in after a season or two! This photo is from last summer, we can't wait to start seeing it grow even bigger this season!
PC: Krista Lance
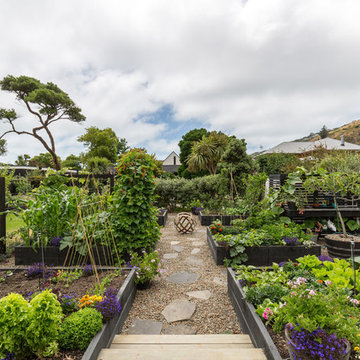
Photo: Russell Kleyn
Landscaping: Craig Pocock of Design Environment.
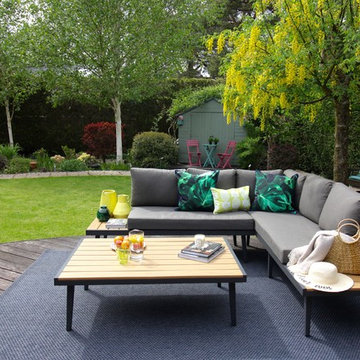
Danetti Palermo corner bench in grey and Palermo coffee table. The back garden was designed to include a round deck and lawn area and is surrounded by a stone path, a further flower patch and a natural green fence. Outdoors cushions by Penelope Hope, new for SS18. In the back two large ash trees are providing shade in the Spring summer. Two younger ash trees were removed to avoid overcrowding or entirely blocking the sun. The shed is painted in Green Smoke (Little Greene) while the bistro set is painted in Cuprinol Garden Shades Berry and Emerald.
Photo: Jenny Kakoudakis
Garden Design Ideas with Natural Stone Pavers
5
