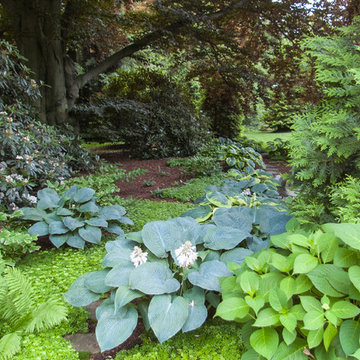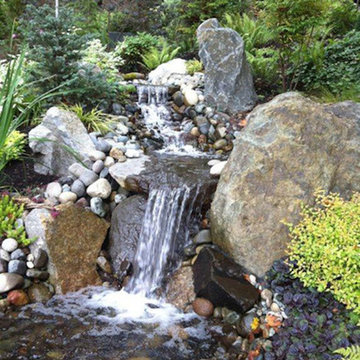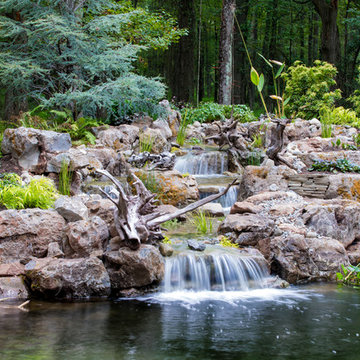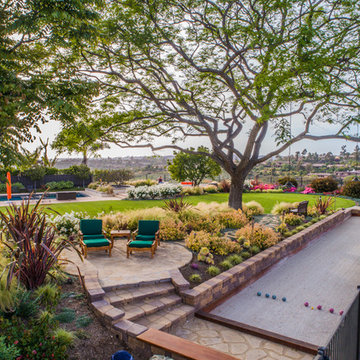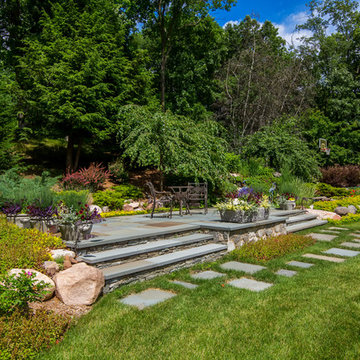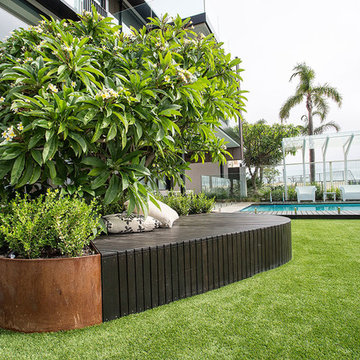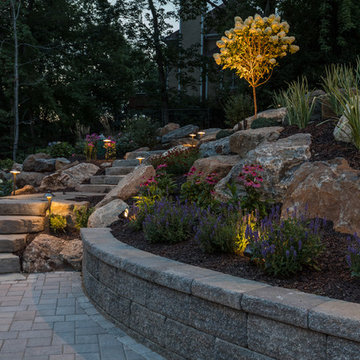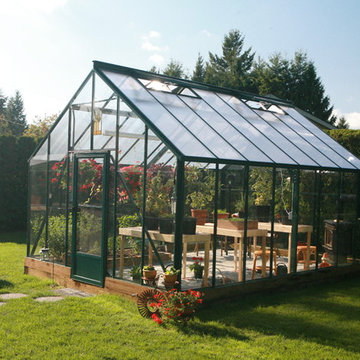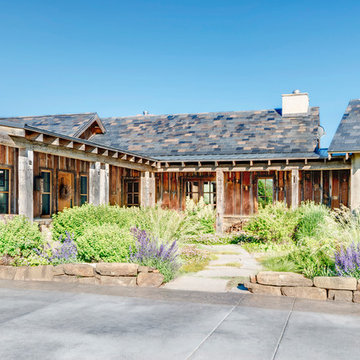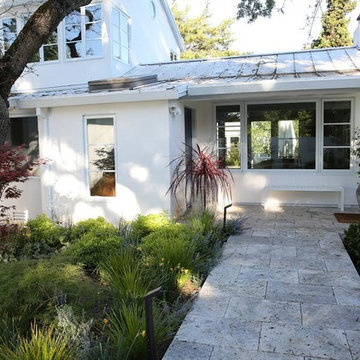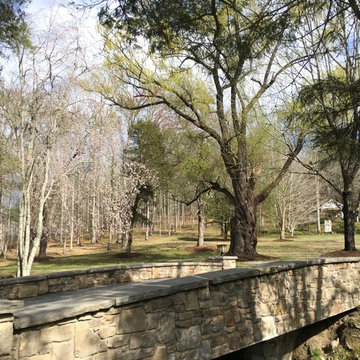Garden Design Ideas with Natural Stone Pavers
Refine by:
Budget
Sort by:Popular Today
101 - 120 of 79,417 photos
Item 1 of 2
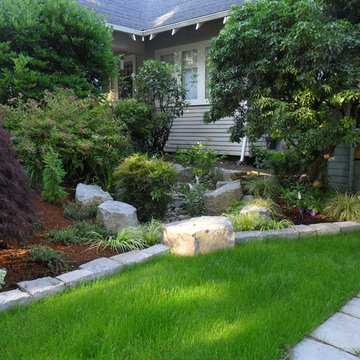
A rain garden on the property line is shared by both neighbors and provides a beautiful solution to a common problem
Design by Amy Whitworth
Installation and Stonework by Stormwater Resource Group
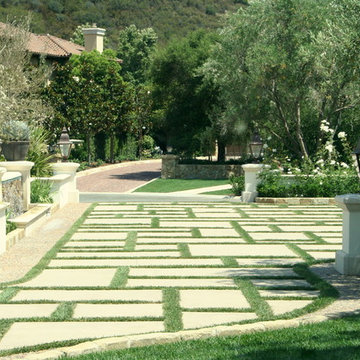
California Spanish Colonial motor court entry and gated driveway with sport court was designed in 2007. We pay meticulous attention to details during construction.
The main courtyard entry allows guests to be let off at the front door and the cars valeted for parties. The grass insets soften and warm the homes grand entrance. American Gas lamps adorn the columns and front entry. The paving is natural cobble banding with Santa Barbara stone curbing. The motor court pads and driveway are sand finished colored concrete. The grand staircase to the main front door is cut limestone paving.
Mature Olive trees frame the entrance and a two sided weeping wall water feature adds a focal point from inside the courtyard, as well as, from the street view. Two full grown California Live Oaks were craned in to frame each corner of the house.
The main driveway to the garages has double Custom Wood gates with a side pedestrian entrance, all connected to the security system and cameras. The safe gated driveway also doubles as a bike/trike area for the children and is adjacent to the half-court Sport Court and in-ground trampoline for family fun.
Photos by: Ken Palmer
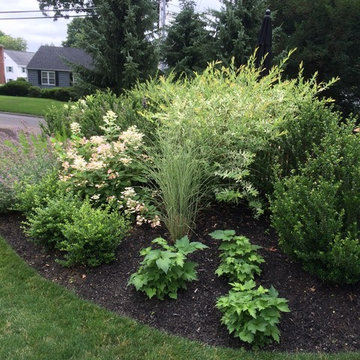
A mixed border creates privacy and interest around the sunken patio.
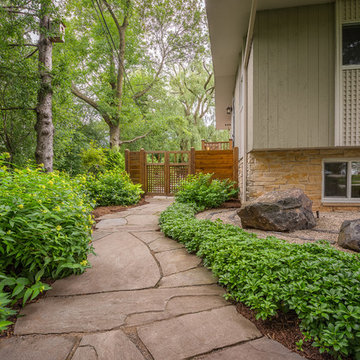
The north side yard is less actively used, but it does have a very inviting quality to it. The double gates allow a piece of equipment to access the back for heavy work. The same irregular bluestone is the pathway. Huge aqua blue boulders were placed at the corner of the house
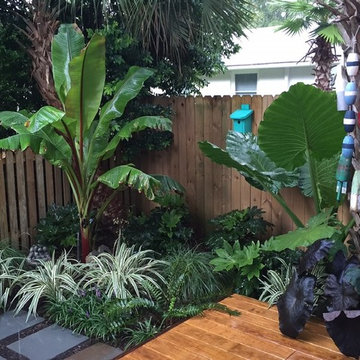
Varying hues of lush green plantings give this small garden a tropical feel. The wooden fencing creates privacy and works equally well as a sound barrier. Palms and tall tropical plants add height and create the illusion of more space. The beautiful Blue stone pavers are from Stone Garden, NC. Photo credit: Matthew Erwin
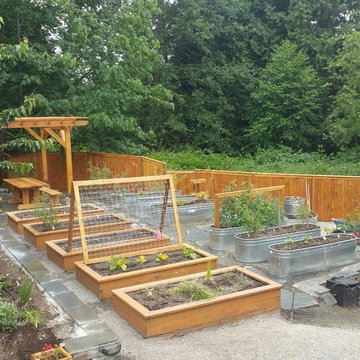
Really fun project featuring:
Drystack retaining walls using 14 tons of Cabinet Gorge wall block
Juniper raised beds, stained
Pergola, stain
Irregular Flagstone Patio 165 sq foot Bluestone featuring many extra large pieces
Cut bluestone risers for main stair case
Raspberry Trellis
Cucumber/squash trellis
Galvanized Horse Trough Planters, both oblong and circular, including a double stacked one in lower area.
200+ foot long fence extension + gate.
Wetland buffer planting of both ornamental and edible varieties of plants
4 zone, complete automatic drip system with micro valve (manual) controls on all beds
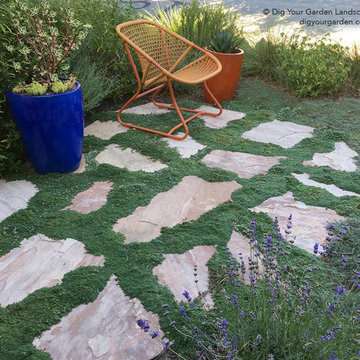
Elfin Thyme is a perfect ground cover between pavers. This California, Spanish-style bungalow gets a fresh new landscape and garden design that replaces the tired lawn with a creeping thyme ground cover and other low-water plantings. The new flagstone pathway, and a small patio echo the terra-cotta tones of the house and are softened by Elfin Thyme planted between the pavers. Colorful pottery and a Fermob Sixties Low Armchair complete the remodel. Design and Photos: © Eileen Kelly, Dig Your Garden Landscape Design
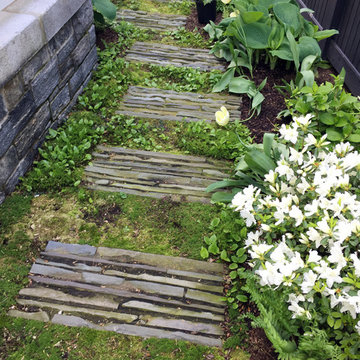
Perennial garden with garden walk made from broken bluestone, broken side up, and moss.
Photos by Robert Orr and Kassandra Leiva
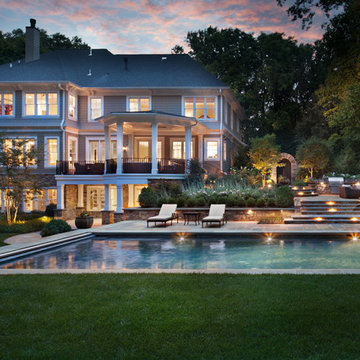
The project was a complete rear renovation involving a new swimming pool, patio areas, fireplace, outdoor kitchen, deck renovation, and surrounding landscape, and lighting.
The site was very challenging due to very steep slopes and a limited amount of land area to accomplish the overall goals of the project. Those were lawn areas for the kids to play as well as patio space for entertainment and a swimming pool. Due to county requirements, multiple infiltration trenches were needed to accommodate the Chesapeake Bay ordinances.
Photography: Morgan Howarth. Landscape Architect: Chad Talton, Surrounds Inc.
Garden Design Ideas with Natural Stone Pavers
6
