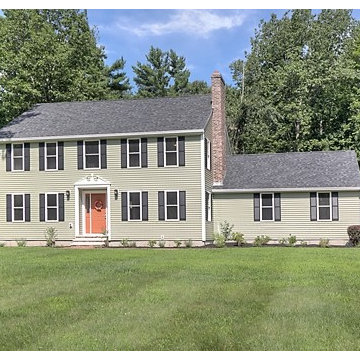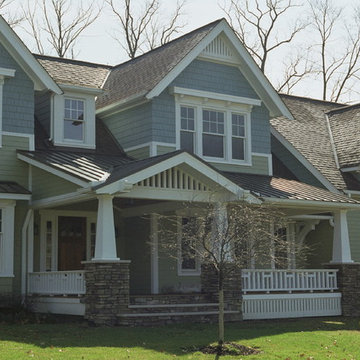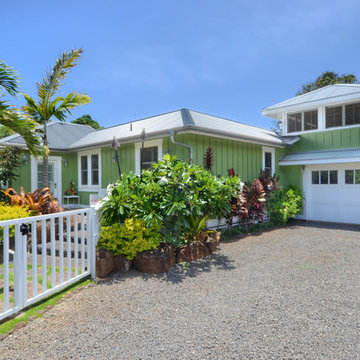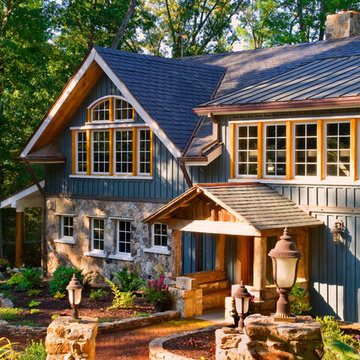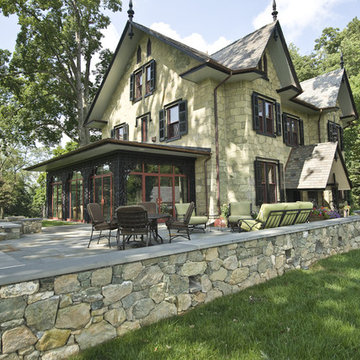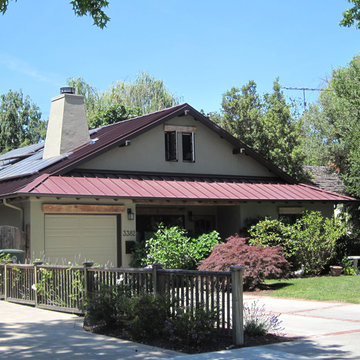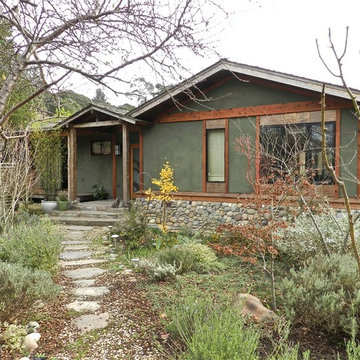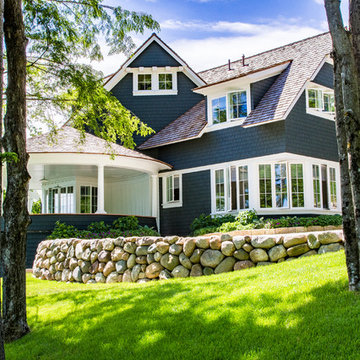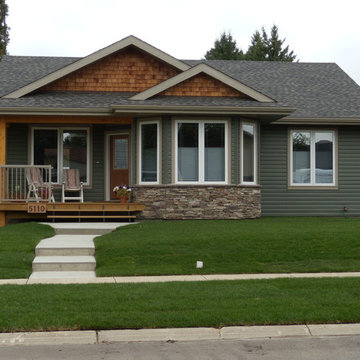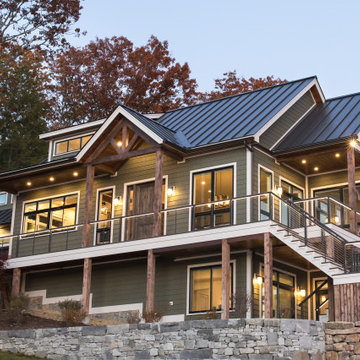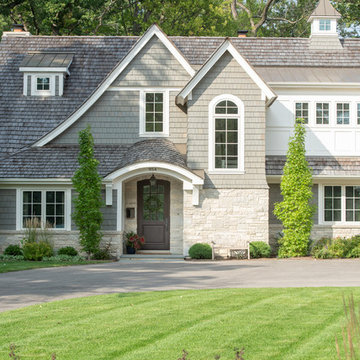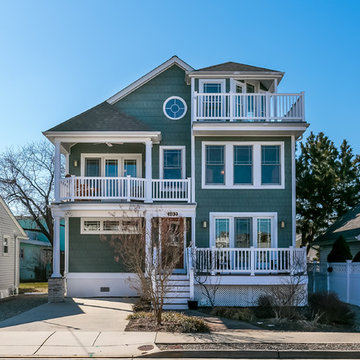Green Exterior Design Ideas
Refine by:
Budget
Sort by:Popular Today
101 - 120 of 14,250 photos
Item 1 of 2
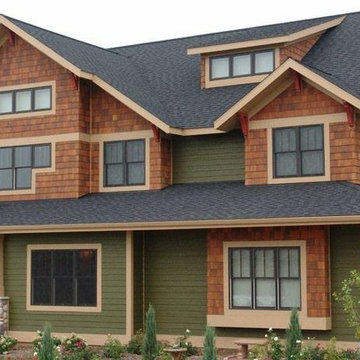
Diamond Kote Olive LP 8 inch lap
Photo Courtesy of Diamond Kote
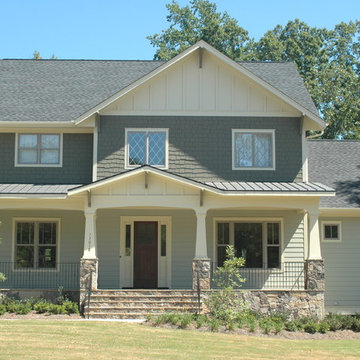
This classic Craftsman style house plan features plenty of outdoor living space, with an outdoor fireplace, a covered terrace, an attractive front porch and a breezeway leading to a garage with 3-car dimensions. Inside, the open floor plan offers many popular features, including a downstairs master suite with his and her’s walk-in closets, a gourmet kitchen with a walk-in pantry and dining area, a study and formal dining space, plus a large game room upstairs.
Front View
First Floor Heated: 2,464
Master Suite: Down
Second Floor Heated: 1,539
Baths: 3.5
Third Floor Heated:
Main Floor Ceiling: 10′
Total Heated Area: 4,003
Specialty Rooms: Play Room
Garages: Three
Bedrooms: Four
Footprint: 85′-0″ x 109′-6″
www.edgplancollection.com
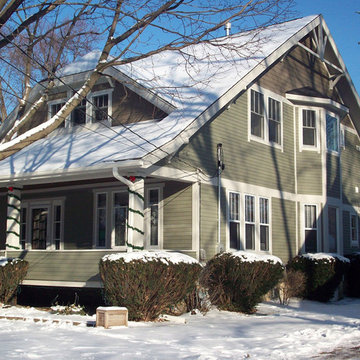
This home had a complete second story addition that worked beautifully with this charming bungalow style. The two story bay creates some added interest on the side of the house and more dramatic spaces on the interior.
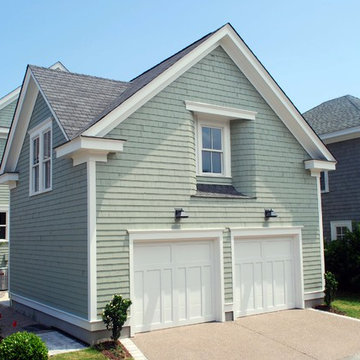
The carriage house is designed to perfectly reflect the character of the main house with materials and styling. There is an apartment for rent above the parking area of the enclosed parking spaces.
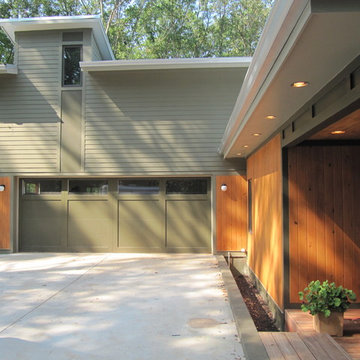
Painted fiber cement siding, concrete block and accents of stained cypress keep the exterior of this courtyard style home contemporary, durable and affordable.
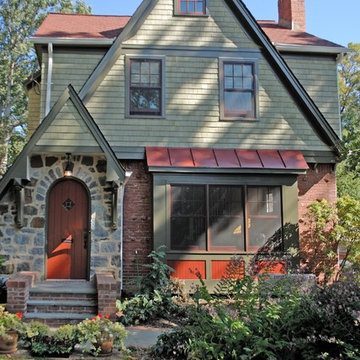
This cute green cottage started out as a brick "shoebox". A large gable was framed over the front to visually shorten the facade. In addition, a box bay and portico were added. The stained pea-soup cedar shakes with rusty-red trim finish the look.
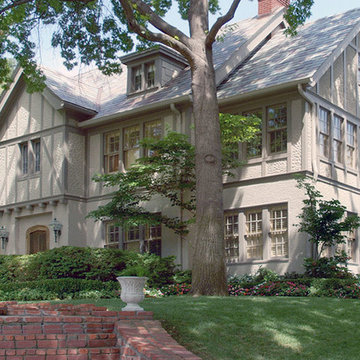
A new home office, master bathroom and master closet were added to the second story over the sunroom creating an expansive master suite. Three quarries were contacted and became sources for the multi-colored slate roof. As a result, the new and existing roofs are perfect matches. The unique stucco appearance of the second level was duplicated by our stucco subcontractor, who “punched” the fresh stucco with rag wrapped hands.
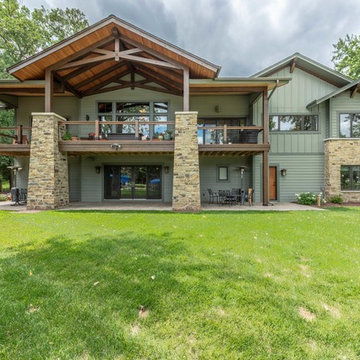
This arts and crafts home with timber frame trusses and covered porch is a great place on those hot summer days.
Green Exterior Design Ideas
6
