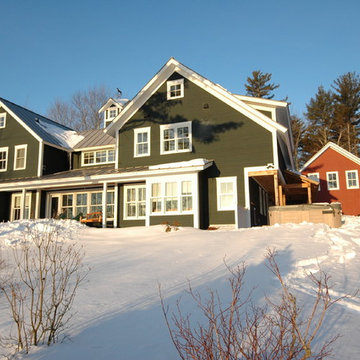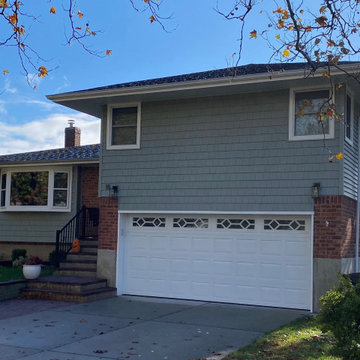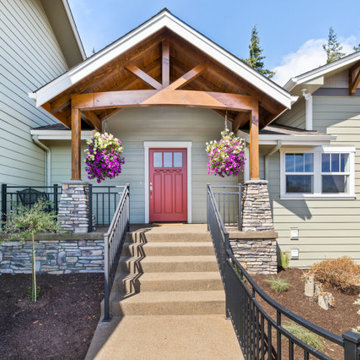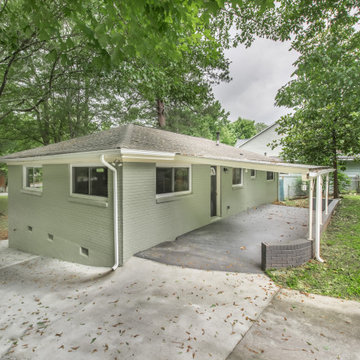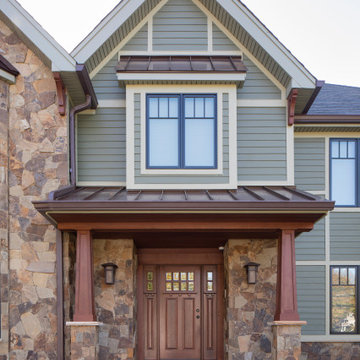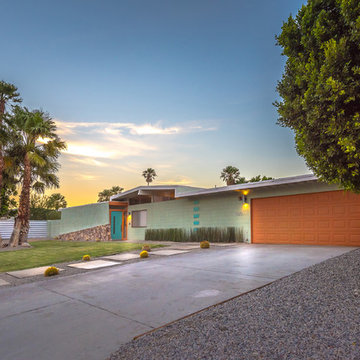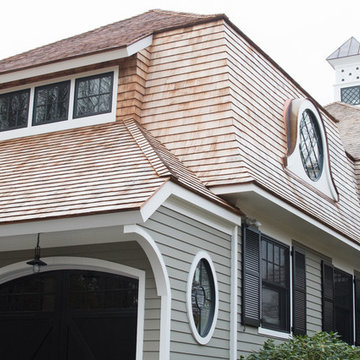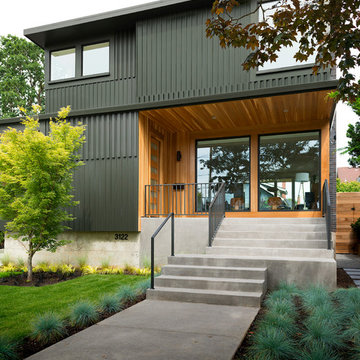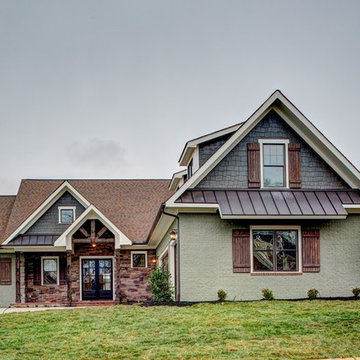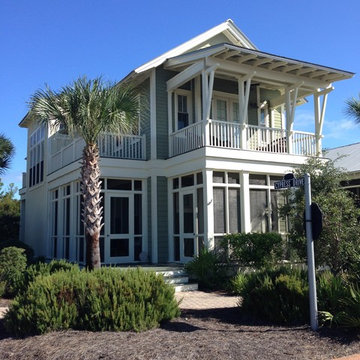Exterior Photos
Refine by:
Budget
Sort by:Popular Today
101 - 120 of 14,248 photos
Item 1 of 2
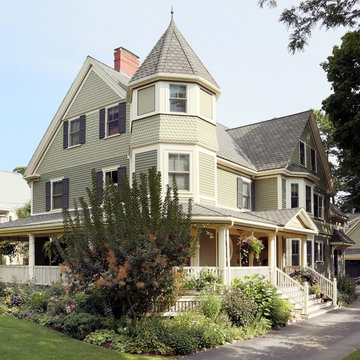
Looking at this home today, you would never know that the project began as a poorly maintained duplex. Luckily, the homeowners saw past the worn façade and engaged our team to uncover and update the Victorian gem that lay underneath. Taking special care to preserve the historical integrity of the 100-year-old floor plan, we returned the home back to its original glory as a grand, single family home.
The project included many renovations, both small and large, including the addition of a a wraparound porch to bring the façade closer to the street, a gable with custom scrollwork to accent the new front door, and a more substantial balustrade. Windows were added to bring in more light and some interior walls were removed to open up the public spaces to accommodate the family’s lifestyle.
You can read more about the transformation of this home in Old House Journal: http://www.cummingsarchitects.com/wp-content/uploads/2011/07/Old-House-Journal-Dec.-2009.pdf
Photo Credit: Eric Roth
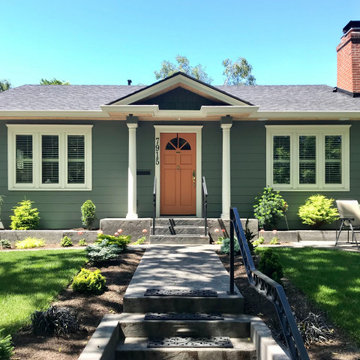
We replaced the siding on this amazing home and painted it with a beautiful shade of green from Sherwin Williams.

With this home remodel, we removed the roof and added a full story with dormers above the existing two story home we had previously remodeled (kitchen, backyard extension, basement rework and all new windows.) All previously remodeled surfaces (and existing trees!) were carefully preserved despite the extensive work; original historic cedar shingling was extended, keeping the original craftsman feel of the home. Neighbors frequently swing by to thank the homeowners for so graciously expanding their home without altering its character.
Photo: Miranda Estes

This new custom home was designed in the true Tudor style and uses mixed materials of stone, brick and stucco on the exterior. Home built by Meadowlark Design+ Build in Ann Arbor, Michigan Architecture: Woodbury Design Group. Photography: Jeff Garland

This 1964 split-level looked like every other house on the block before adding a 1,000sf addition over the existing Living, Dining, Kitchen and Family rooms. New siding, trim and columns were added throughout, while the existing brick remained.
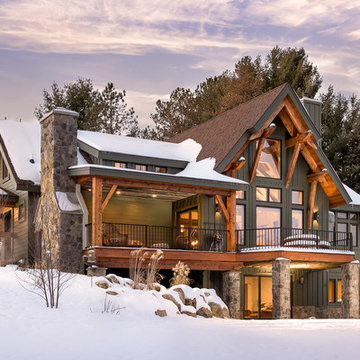
© 2017 Kim Smith Photo
Home by Timberbuilt. Please address design questions to the builder.
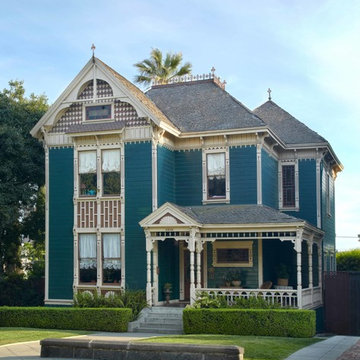
Dunn-Edwards Paints paint colors -
Body: Woodlawn Green DEC779
Trim: Winter Lite DEC768
Jeremy Samuelson Photography | www.jeremysamuelson.com
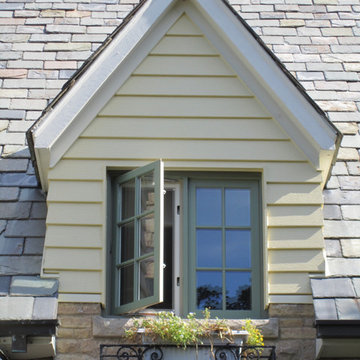
Winnetka, IL Siding Remodel on Dormers. Siding & Windows Group installed James Hardie Premium Artisan Siding in ColorPlus Technology Color Heathered Moss and Artisan Accent Trim. Beautiful contrast with the siding & trim and looks great against the Brick.
6
