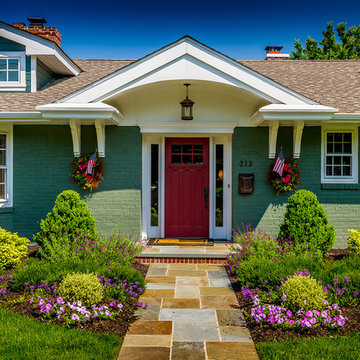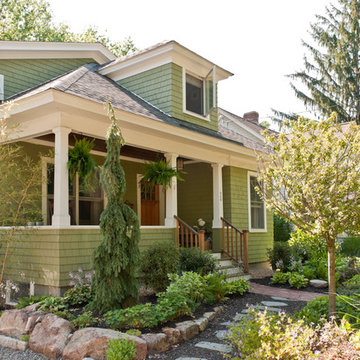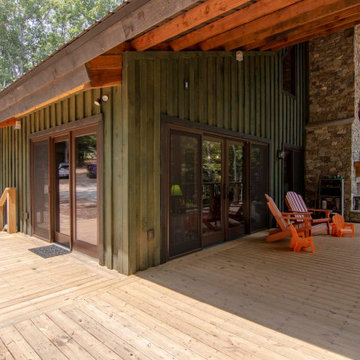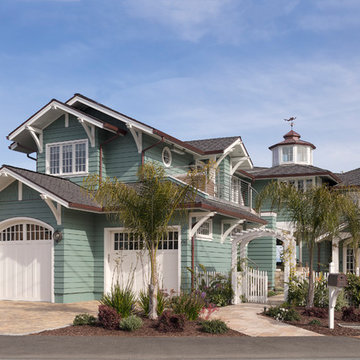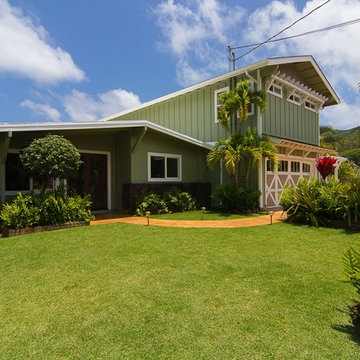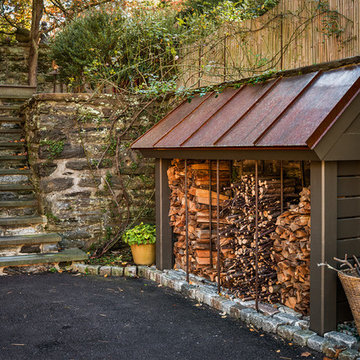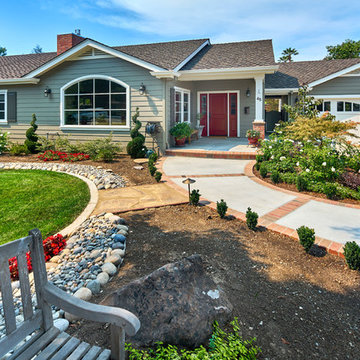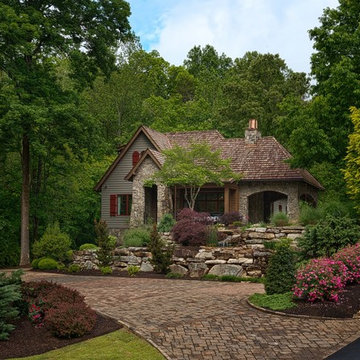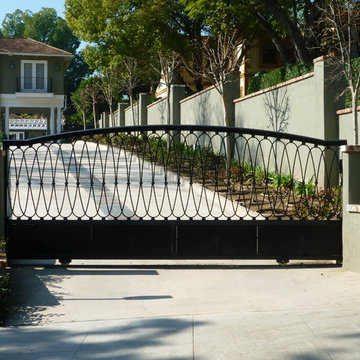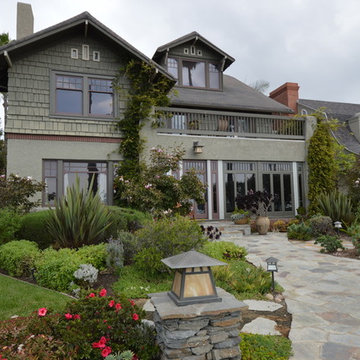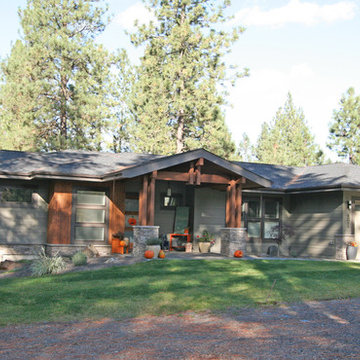Green Exterior Design Ideas
Refine by:
Budget
Sort by:Popular Today
161 - 180 of 14,248 photos
Item 1 of 2

This West Linn 1970's split level home received a complete exterior and interior remodel. The design included removing the existing roof to vault the interior ceilings and increase the pitch of the roof. Custom quarried stone was used on the base of the home and new siding applied above a belly band for a touch of charm and elegance. The new barrel vaulted porch and the landscape design with it's curving walkway now invite you in. Photographer: Benson Images and Designer's Edge Kitchen and Bath
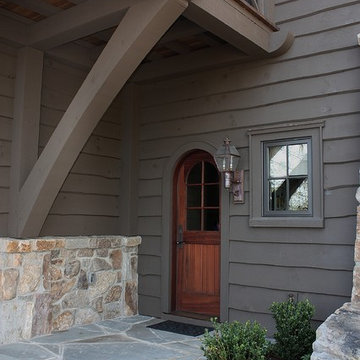
This refined Lake Keowee home, featured in the April 2012 issue of Atlanta Homes & Lifestyles Magazine, is a beautiful fusion of French Country and English Arts and Crafts inspired details. Old world stonework and wavy edge siding are topped by a slate roof. Interior finishes include natural timbers, plaster and shiplap walls, and a custom limestone fireplace. Photography by Accent Photography, Greenville, SC.
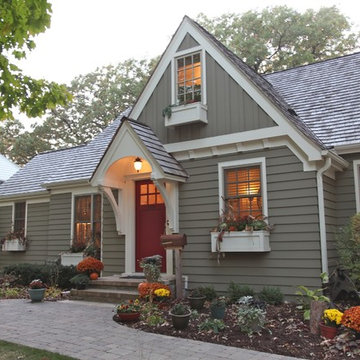
We are a full service, residential design/build company specializing in large remodels and whole house renovations. Our way of doing business is dynamic, interactive and fully transparent. It's your house, and it's your money. Recognition of this fact is seen in every facet of our business because we respect our clients enough to be honest about the numbers. In exchange, they trust us to do the right thing. Pretty simple when you think about it.

The front door to this home is on the right, near the middle of the house. A curved walkway and inviting Ipe deck guide visitors to the entrance.
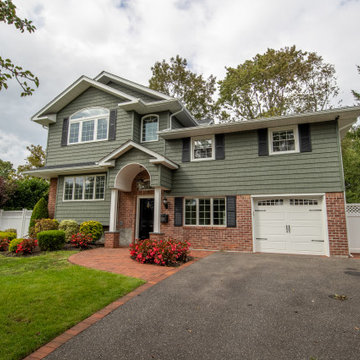
Front of dormer featuring CertainTeed Cedar Impressions Vinyl Siding & GAF Roofing. Custom Designed Portico. New Gutters & Leaders & Black Vinyl Shutters. Framing of 2nd story addition & portico feature flying gables with shed cornice returns for the extra architectural detail that sets it apart from your standard gable.
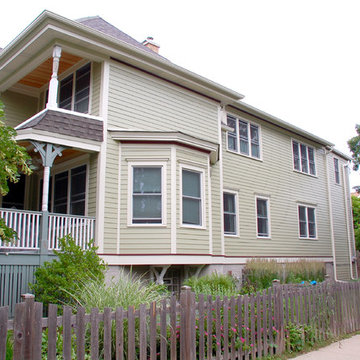
This Chicago, IL Home was remodeled by Siding & Windows Group with James HardiePlank Select Cedarmill Lap Siding in ColorPlus Technology Color Soft Green and HardieTrim Smooth Boards in ColorPlus Technology Color Sail Cloth. Remodeled Front Porch and Back Door Entryway - build Portico. Also Replaced Windows, Gutters and Downspouts.
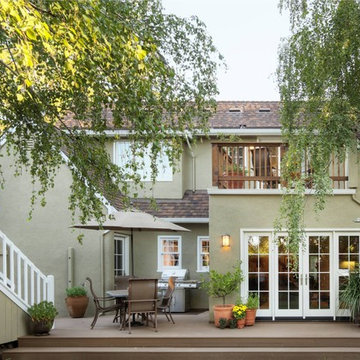
The rear elevation of the home is an architectural delight. Clad windows and doors, seamless factory colored gutters, stucco exterior (sealed with Elastonumeric paint) and a 50 year old roof are key factors to this low maintenance home.
Green Exterior Design Ideas
9
