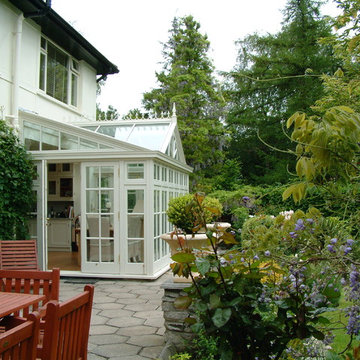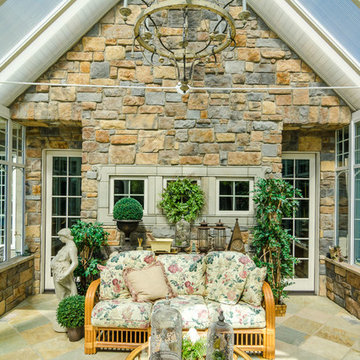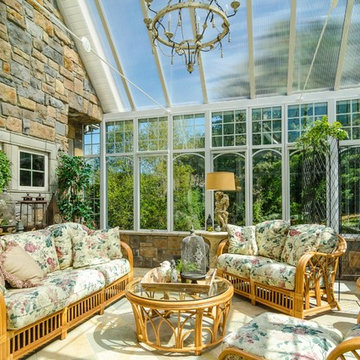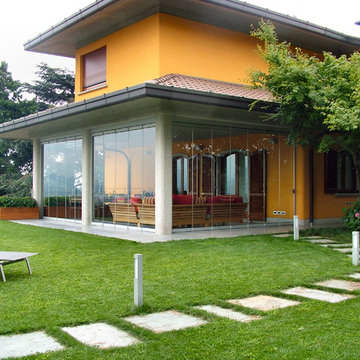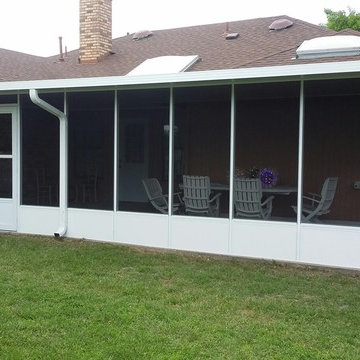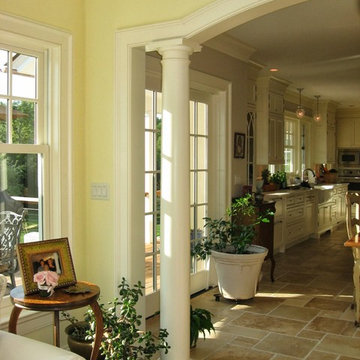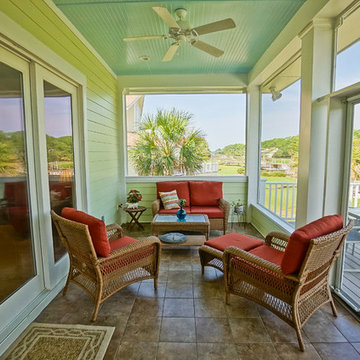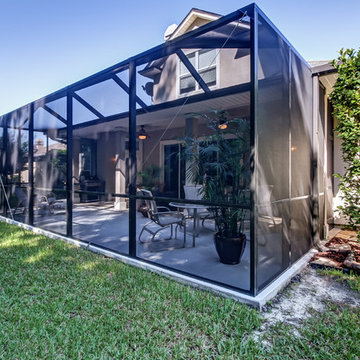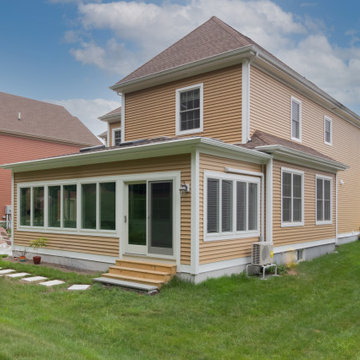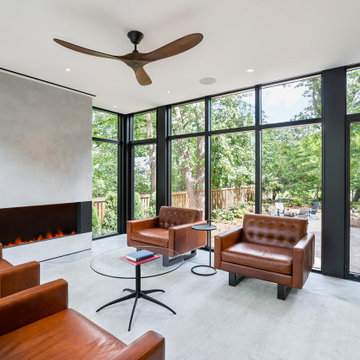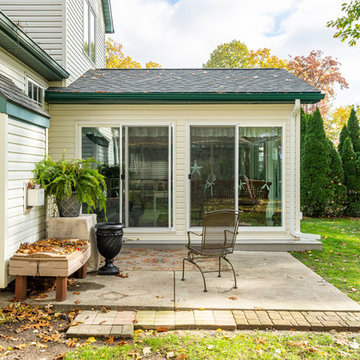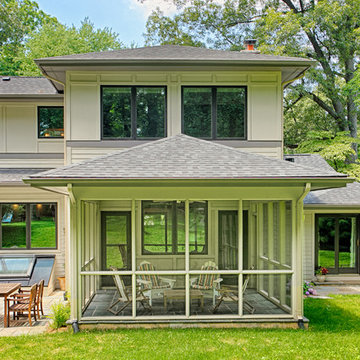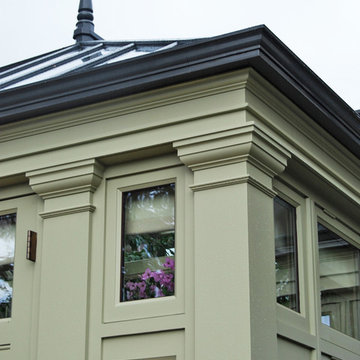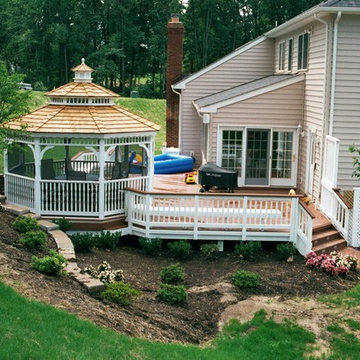Green Sunroom Design Photos
Refine by:
Budget
Sort by:Popular Today
201 - 220 of 6,450 photos
Item 1 of 2
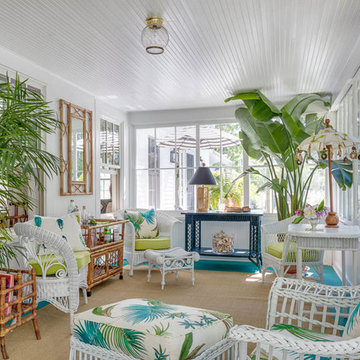
The sunroom of a little cottage nestled into a picturesque Vermont village.
Photo: Greg Premru
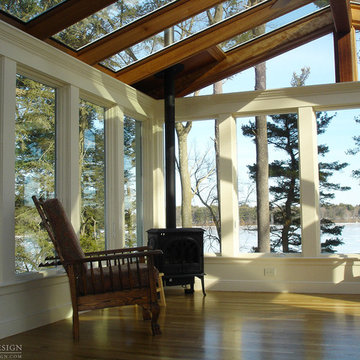
Every project presents unique challenges. If you are a prospective client, it is Sunspace’s job to help devise a way to provide you with all the features and amenities you're looking for. The clients whose property is featured in this portfolio project were looking to introduce a new relaxation space to their home, but they needed to capture the beautiful lakeside views to the rear of the existing architecture. In addition, it was crucial to keep the design as traditional as possible so as to create a perfect blend with the classic, stately brick architecture of the existing home.
Sunspace created a design centered around a gable style roof. By utilizing standard wall framing and Andersen windows under the fully insulated high performance glass roof, we achieved great levels of natural light and solar control while affording the room a magnificent view of the exterior. The addition of hardwood flooring and a fireplace further enhance the experience. The result is beautiful and comfortable room with lots of nice natural light and a great lakeside view—exactly what the clients were after.
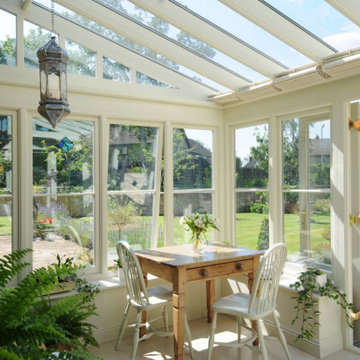
Our clients located in Somerset were looking for a lean-to conservatory filled with natural light. Our designer at David Salisbury created this simple but effective design which perfectly fits the bill. It has two skylights and top hung windows to for ventilation which is all important in this kind of extension.
Our clients are DIY lovers and they took a very keen interest in all aspects of the project especially with the on site - construction. The conservatory was finished in Pebble White and has brass window and door furniture.
The final design blends well with the style of the house and provides our clients with a new room filled with plenty of natural light and warmth. They instantly fell in love with their new room finding it a delightful addition to the house and an extra space that is used all year round.
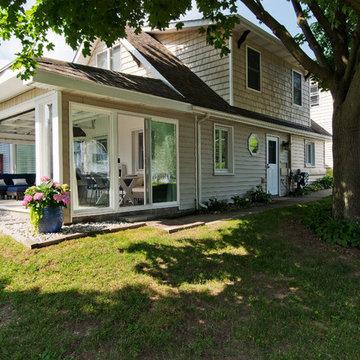
Sunroom with glass garage doors on a lake house outside metro Detroit.
Photo: Kirk Allen / http://kirkallenphotography.com/
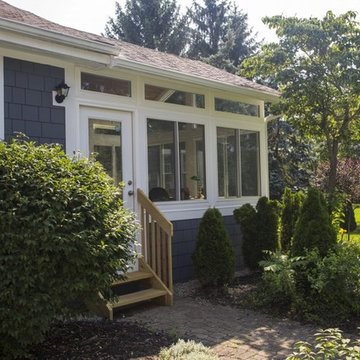
Ohio Exteriors installed a LivingSpace Transitions 4 season custom cathedral style sunroom that measured 12' x 16'. we installed the custom vinyl windows. We tied into the existing roof, and matched the existing shake siding. We extended the existing HVAC system. We also installed new French doors.

Unique sunroom with a darker take. This sunroom features shades of grey and a velvet couch with a wall of windows.
Werner Straube Photography
Green Sunroom Design Photos
11
