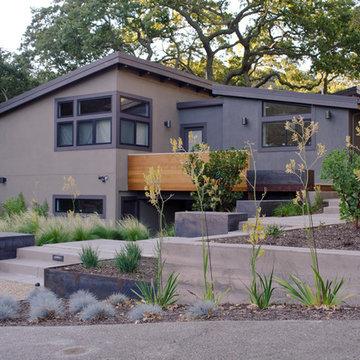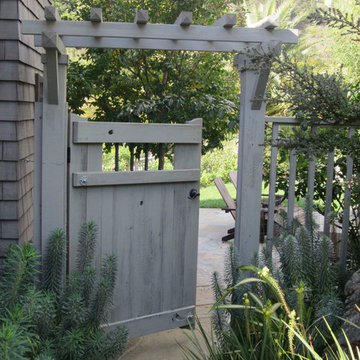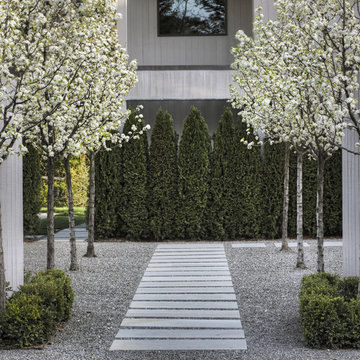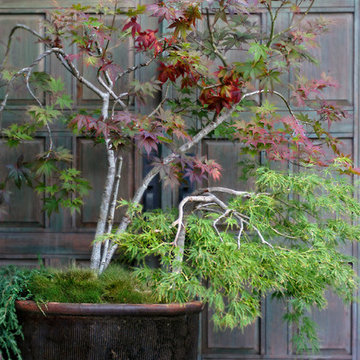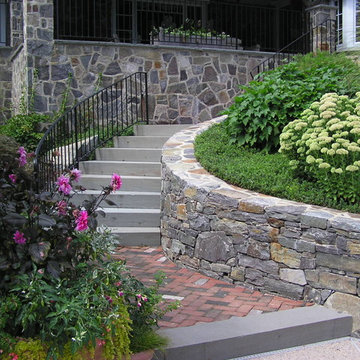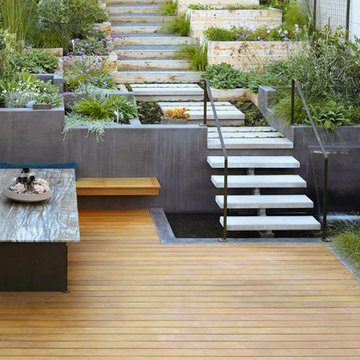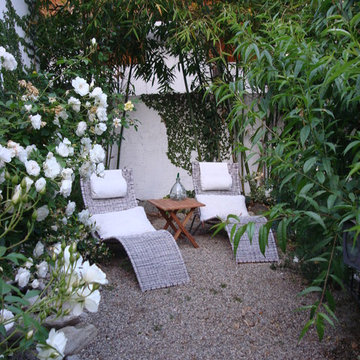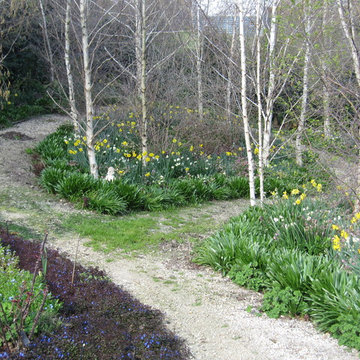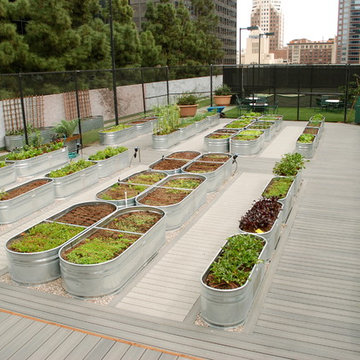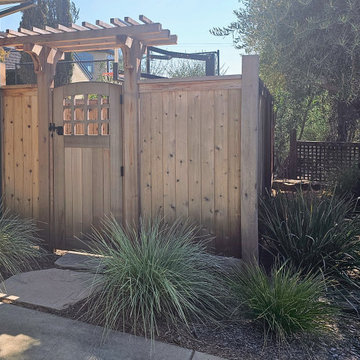Grey Garden Design Ideas
Refine by:
Budget
Sort by:Popular Today
101 - 120 of 35,596 photos
Item 1 of 3
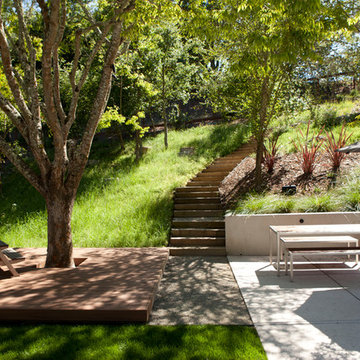
The property continues uphill so simple railroad tie steps were created off a short gravel path dividing the concrete patio and wood tree deck which is the children’s main play area.
Photo Credit: Paul Dyer Photography

Garden allee path with copper pipe trellis
Photo by: Jeffrey Edward Tryon of PDC

Landscape Architect: Howard Cohen
Photography by: Bob Narod, Photographer, LLC
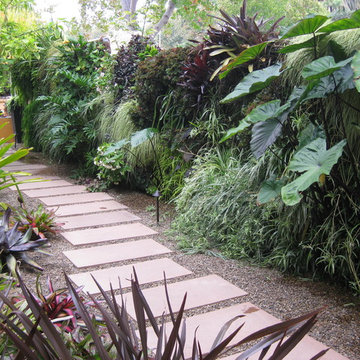
A 4o feet long green wall creates a living colorful mural on a side yard.
Amelia B. Lima
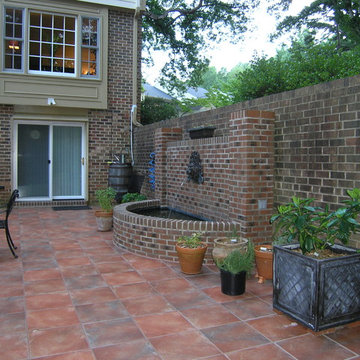
The Meredith Townes Project was a small backyard of a townhome. The clients had wanted to transform their existing backyard with a small patio to a New Orleans style courtyard. The homeowners enjoyed gourmet cooking and fine wines and wanted a place for entertaining friends. They also wanted a quiet private retreat where they could relax at the end of the day. Their wish list included a fountain and planters.
Meredith Townes were constructed in the 1970’s. This led to some challenges in design and construction of the courtyard. The original oversized brick used on the walls on either side of the courtyard were no longer being produced. Due to the age of the walls, attaching structures was not permitted. Other obstacles included the locations of the HVAC unit and the utility boxes.
Working with the homeowners, the designer developed three concepts for the courtyard. When the clients determined the preferred layout, a detailed design was developed.
There was much attention devoted to the selection of materials for the courtyard. The Mason went to great lengths to find brick that strongly resembled the existing obsolete brick. Every element of the project was carefully analyzed before selection was made, from the fountain mask, to the tile, to the faucet handles. The HVAC was moved to an enclosed storage area outside the courtyard and a fenced corner of the courtyard to conceal the grill and serve as additional storage.
Photos by M. Liljequist
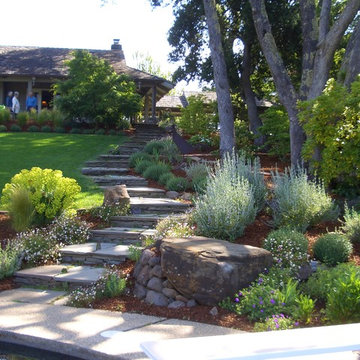
Wide, gradual stone steps lead off the back patio to the poolside.
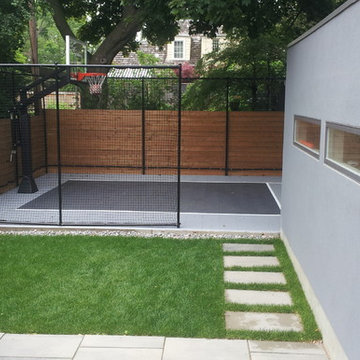
With 18 standard court colours to choose from, this family had no problem finding coplours for their court to match their house and garage.
Total Sport Solutions
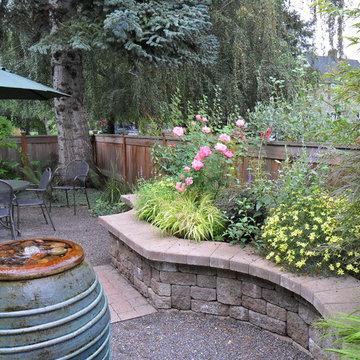
A tiny urban space packs a visual punch. Photo by Amy Whitworth, Installation by Jaylene Walter www.jwlic.com
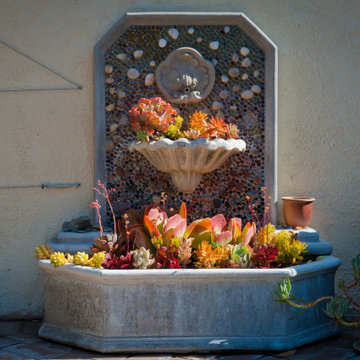
To save water and bring in even more vibrant color, we transformed a fountain in to a succulent container garden.
Grey Garden Design Ideas
6
