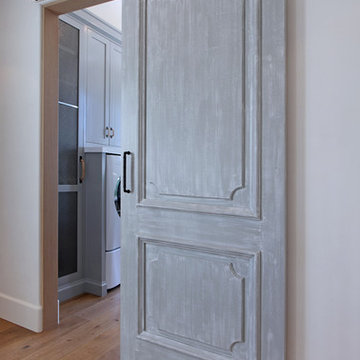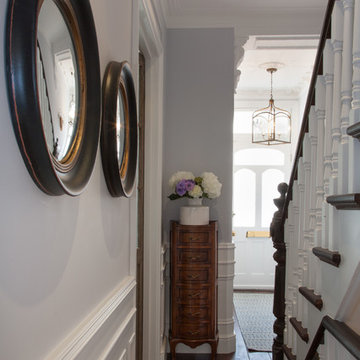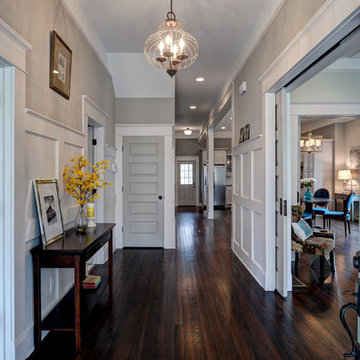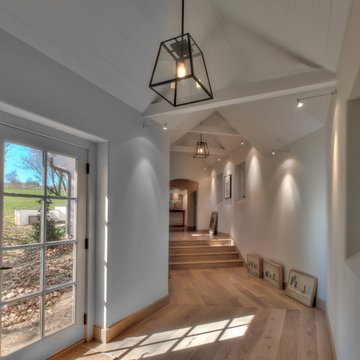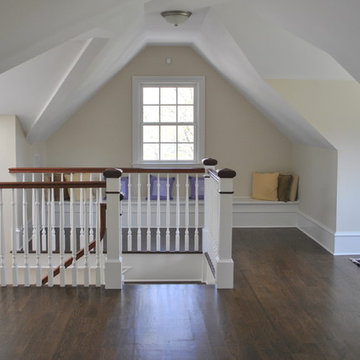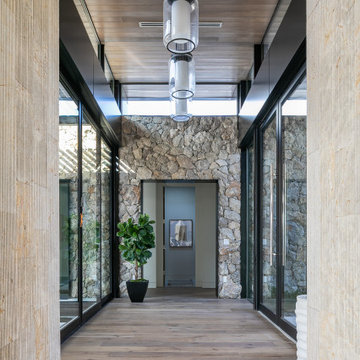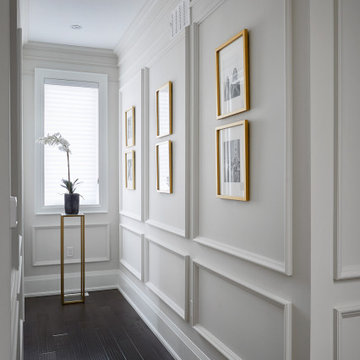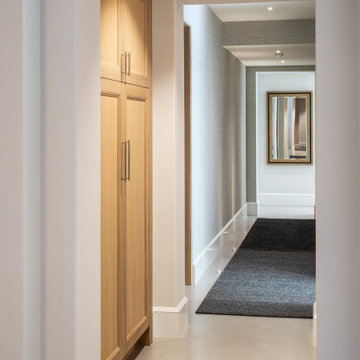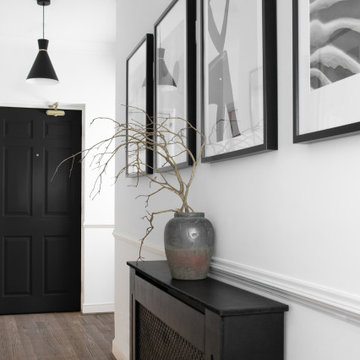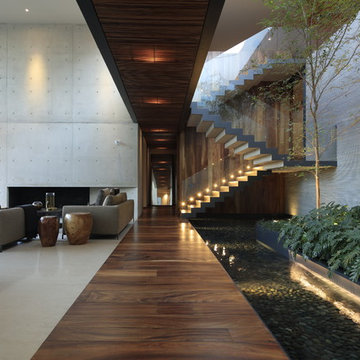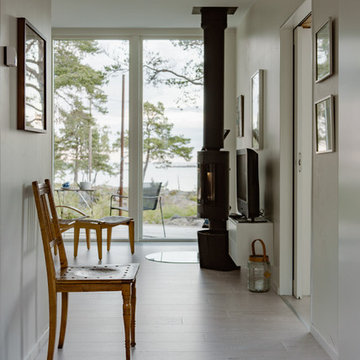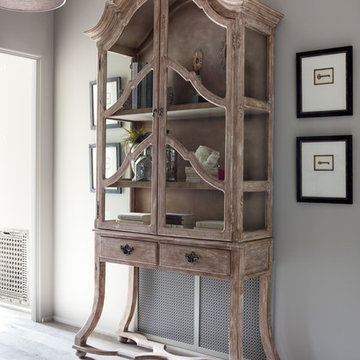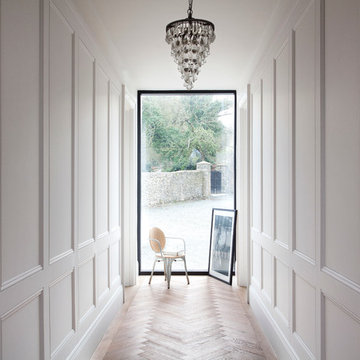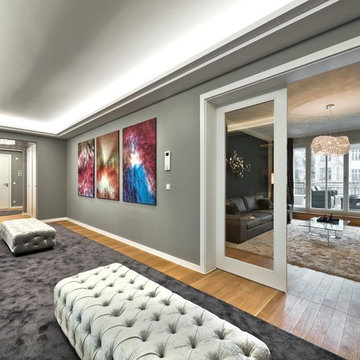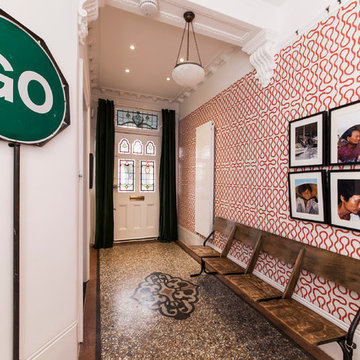Grey Hallway Design Ideas
Refine by:
Budget
Sort by:Popular Today
61 - 80 of 33,299 photos
Item 1 of 2
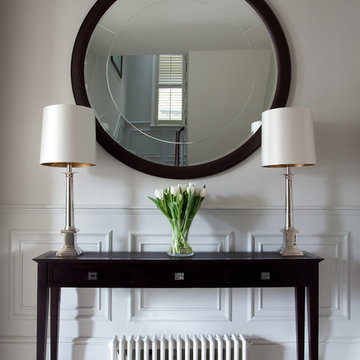
Paul Craig ©Paul Craig 2014 All Rights Reserved. Interior Design - Cochrane Design
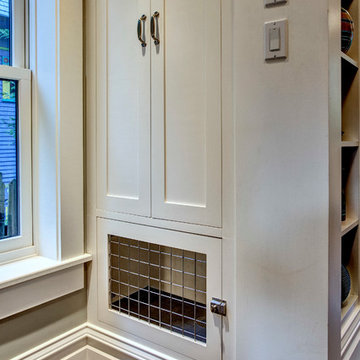
Here is one of the two doors to the built-in dog kennel area. The dogs love this space, with its heated floors and inset drain, not to mention the views to the front door (from this side) and to the kitchen (from the other side). The owners rarely, if ever, close the kennel doors! Architectural design by Board & Vellum. Photo by John G. Wilbanks.
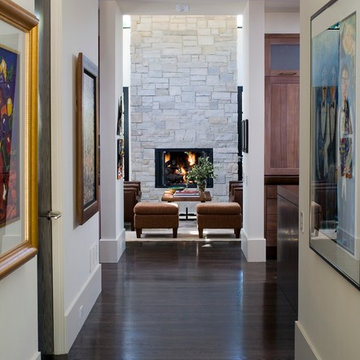
Photography : Ruscio Luxe
Interior Design: Mikhail Dantes
Construction: Boa Construction Co. / Steve Hillson / Dave Farmer
Engineer: Malouff Engineering / Bob Malouff
Landscape Architect : Robert M. Harden

The second story of this form-meets-function beach house acts as a sleeping nook and family room, inspired by the concept of a breath of fresh air. Behind the white flowing curtains are built in beds each adorned with a nautical reading light and built-in hideaway niches. The space is light and airy with painted gray floors, all white walls, old rustic beams and headers, wood paneling, tongue and groove ceilings, dormers, vintage rattan furniture, mid-century painted pieces, and a cool hangout spot for the kids.
Wall Color: Super White - Benjamin Moore
Floors: Painted 2.5" porch-grade, tongue-in-groove wood.
Floor Color: Sterling 1591 - Benjamin Moore
Grey Hallway Design Ideas
4
