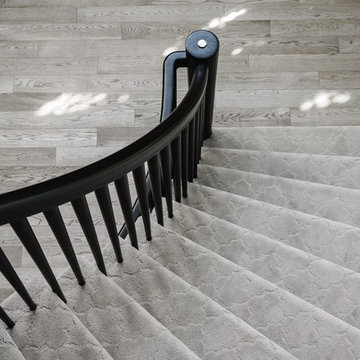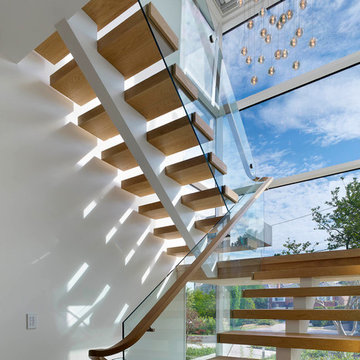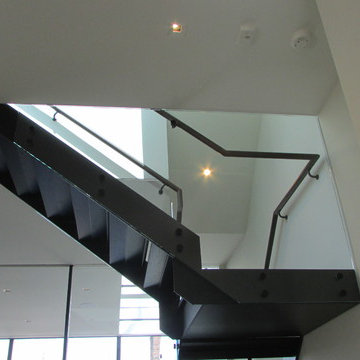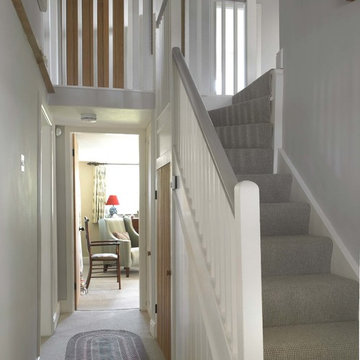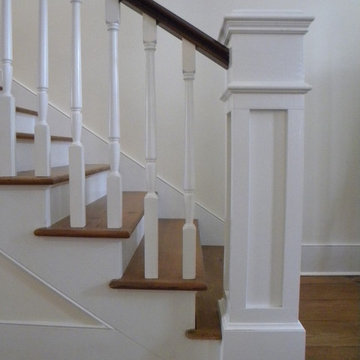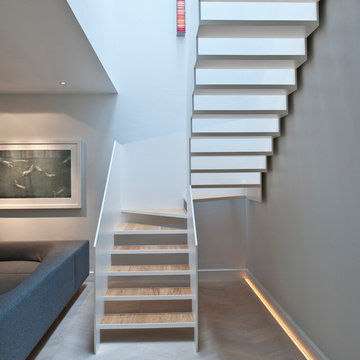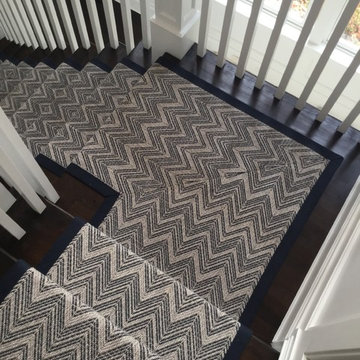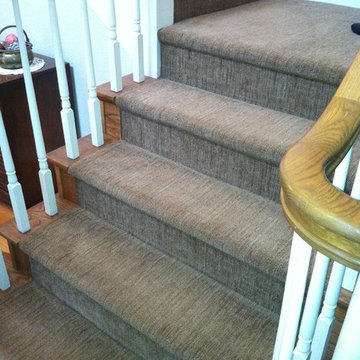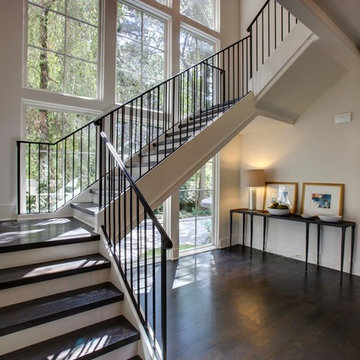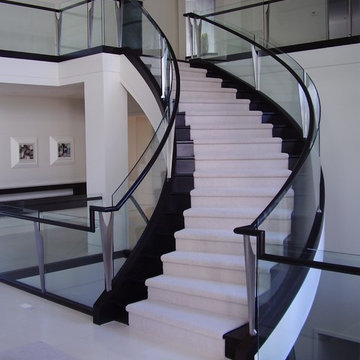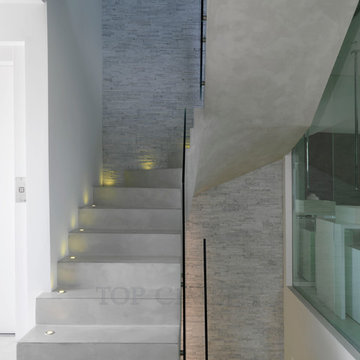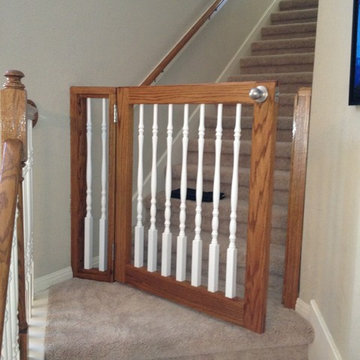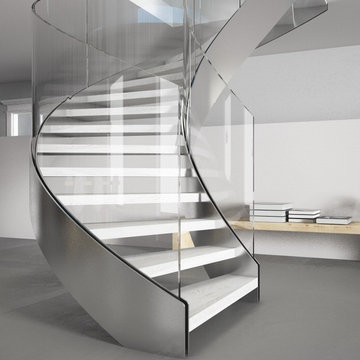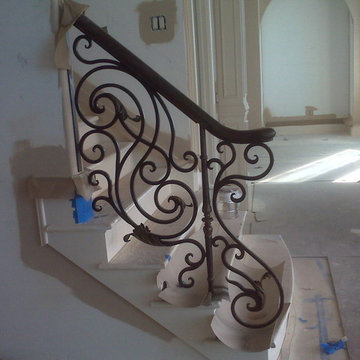Grey Staircase Design Ideas
Refine by:
Budget
Sort by:Popular Today
161 - 180 of 58,902 photos
Item 1 of 2
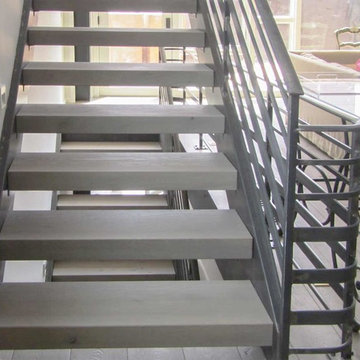
Light grey stair treads and dark gray metal railings lead through and around this home, spiraling up into a second level and a cantilevered living area that projects into the main space. Century Stair designed, manufactured and installed the staircase to complement the existing structural steel beams, materials selected by the clients to renovate flooring, furniture, appliances, and paint selections. We were able to create a staircase solution that was not merely for circulation throughout the home, but pieces of art to match the clients existing decor and an open interior design. CSC 1976-2020 © Century Stair Company ® All rights reserved.
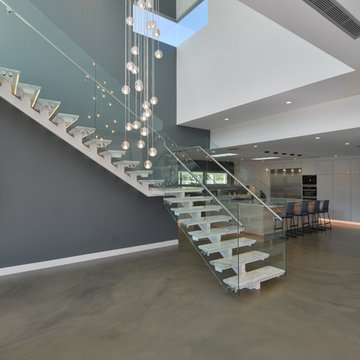
Modern design by Alberto Juarez and Darin Radac of Novum Architecture in Los Angeles.
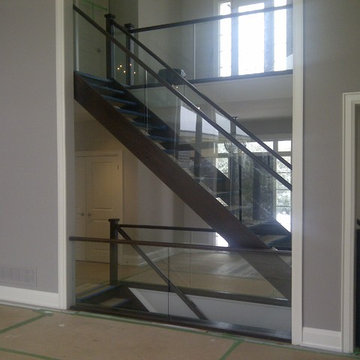
1 3./4 Solid Oak Tread with 1 3/4 closed stringers both sides with shallow groove carved in for glass. Solid oak f style rails in 3 1/2 plain square posts and f cap to match rail profile.....1 3/4 face on nosing to match tread profile
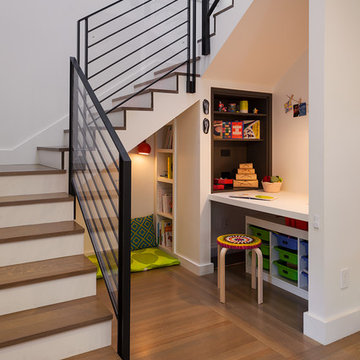
This Claremont home was in the middle stages of construction as a duplex when our clients purchased it. However, they wanted a single family home inspired by Japanese design. The owners have a great modern aesthetic and also wanted to use just a few different materials which created a strong and simple palette. Added to this clean look are chartreuse main doors, midcentury modern lighting, a tatami room, and black metal stair railing. These carefully placed details offer a unique and personal character to the home. In addition, a children’s reading nook and desk under the stair case utilizes the space fully and adds another individual touch.
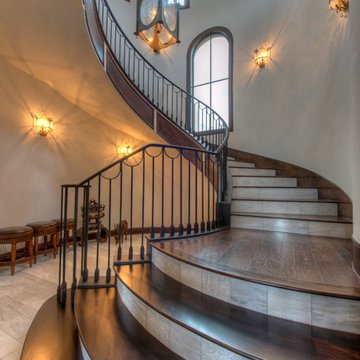
Located in Bee Caves just west of Austin in the highly acclaimed Spanish Oaks Golf Course Community. Windows and Doors are Sun Clad Clear Pine stained to match all wood casing and Dark Bronze Aluminum Clad Exterior. The dark exterior color was used to frame the openings and create a contrast against the light rock façade and coincide with the beautiful roof. A custom 5/8” simulated Divided lite was used to add a simple detail on the façade of the house without obstructing the view.
Photos by Masters Touch Custom Homes
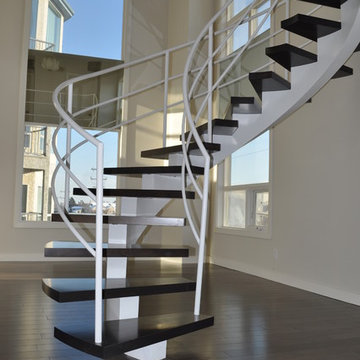
This Yacht style staircase was a welcome edition to a local loft renovation. Steel white center stringer uses a 225º twist and small freestanding heel to help gain support. Minimalist white pipe rail provides a beautiful contrast to the dark espresso colored treads.
Grey Staircase Design Ideas
9
