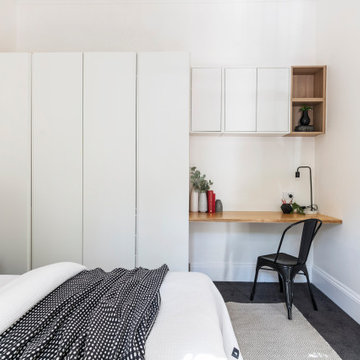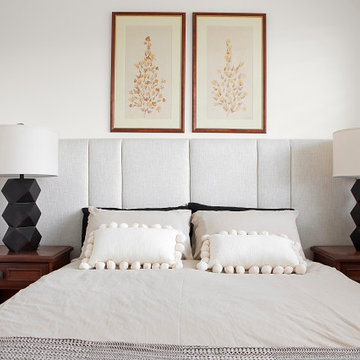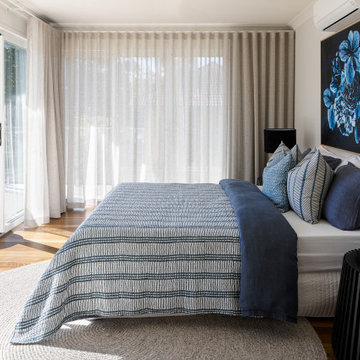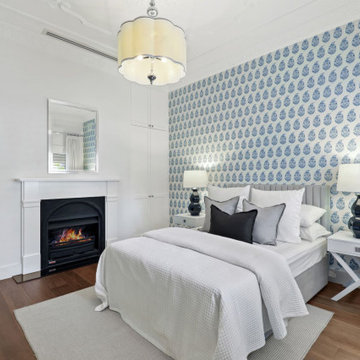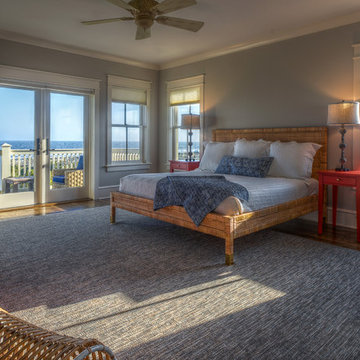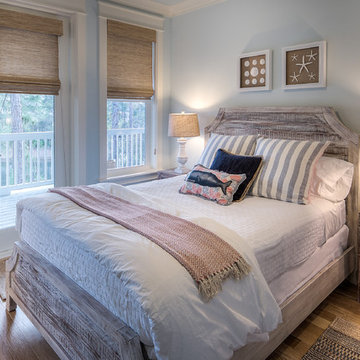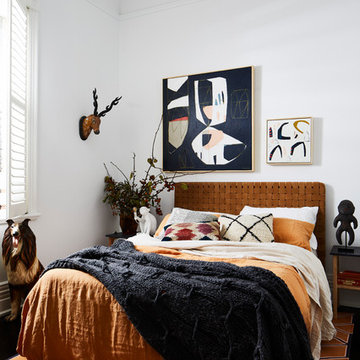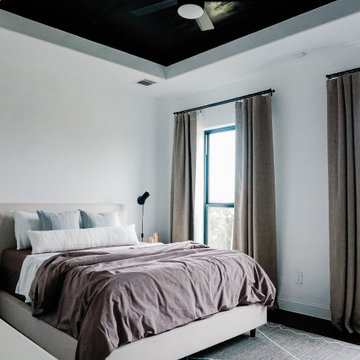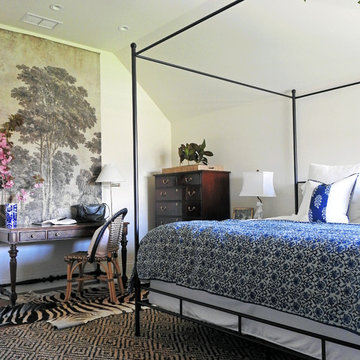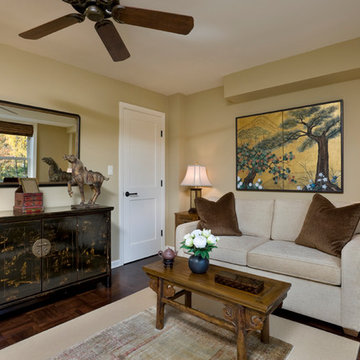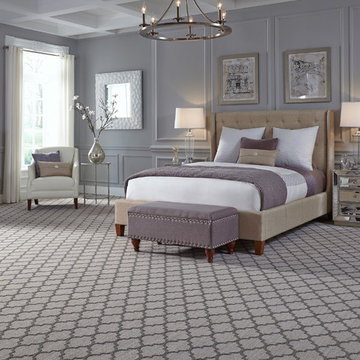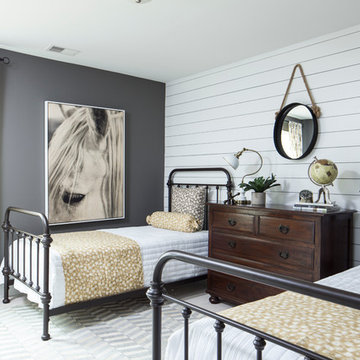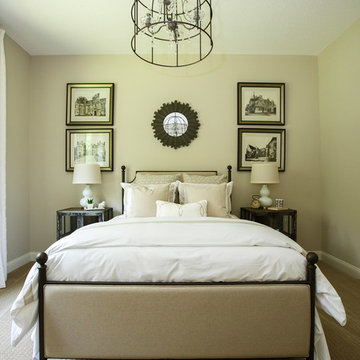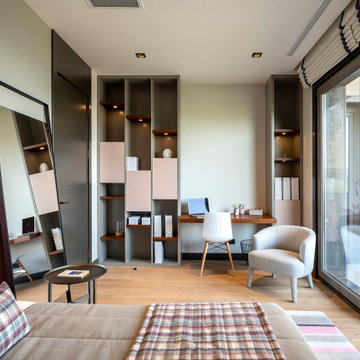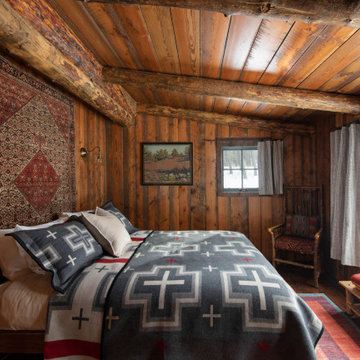Guest Bedroom Design Ideas
Refine by:
Budget
Sort by:Popular Today
1 - 20 of 96,871 photos

Interior furnishings design - Sophie Metz Design. ,
Nantucket Architectural Photography

A neutral color scheme and unassuming accessories create a style that's the perfect blend of old and new. The sleek lines of a minimalist design are showcase in the Sofia Platform bed, complemented by modern, understated bedding. Amidst the warm, walnut wood finishes and beige backdrop, the bedspread's warm gray fabric and accent chair's charcoal upholstery add dimension to the space. A soft, fleece-white rug underfoot references the bed's headboard and brings an airy and inviting sense to the overall design.
Sofia Midcentury Modern Platform Bed in Walnut+Sofia Midcentury Modern Nightstand in Walnut+Sofia Midcentury Modern Dresser and Mirror in Walnut+Sofia Midcentury Modern Chest in Walnut+Ava Contemporary Accent Chair in Dark Gray Linen
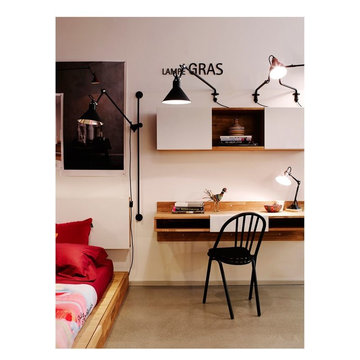
LAXseries Wall Mounted Desk, 3X Wall Mounted Shelf, Platform Bed, and Storage Headboard. Items great for a bedroom or office.
Spence and Lyda

This cozy lake cottage skillfully incorporates a number of features that would normally be restricted to a larger home design. A glance of the exterior reveals a simple story and a half gable running the length of the home, enveloping the majority of the interior spaces. To the rear, a pair of gables with copper roofing flanks a covered dining area that connects to a screened porch. Inside, a linear foyer reveals a generous staircase with cascading landing. Further back, a centrally placed kitchen is connected to all of the other main level entertaining spaces through expansive cased openings. A private study serves as the perfect buffer between the homes master suite and living room. Despite its small footprint, the master suite manages to incorporate several closets, built-ins, and adjacent master bath complete with a soaker tub flanked by separate enclosures for shower and water closet. Upstairs, a generous double vanity bathroom is shared by a bunkroom, exercise space, and private bedroom. The bunkroom is configured to provide sleeping accommodations for up to 4 people. The rear facing exercise has great views of the rear yard through a set of windows that overlook the copper roof of the screened porch below.
Builder: DeVries & Onderlinde Builders
Interior Designer: Vision Interiors by Visbeen
Photographer: Ashley Avila Photography
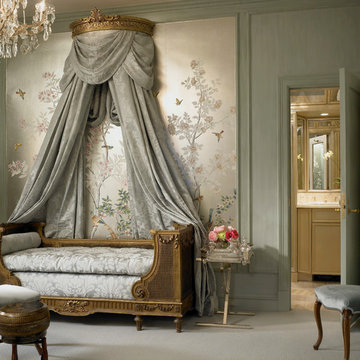
Guest room and guest bath. The guest suite is lavish in detail. Panelization of the walls create the backdrop for the owner's furniture and period wall paper. The guest bath is a jewel box of trim with inset antique mirrors.
Photography by Tony Soluri
Guest Bedroom Design Ideas
1
