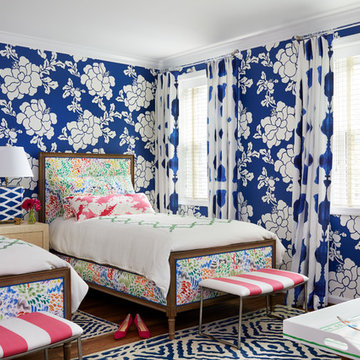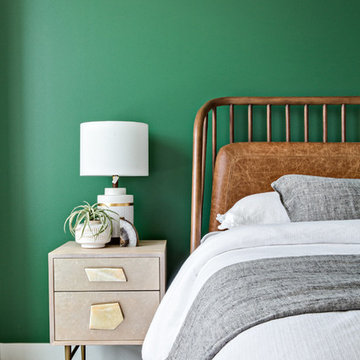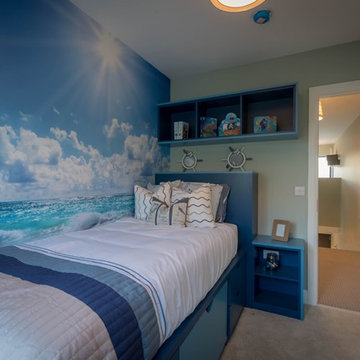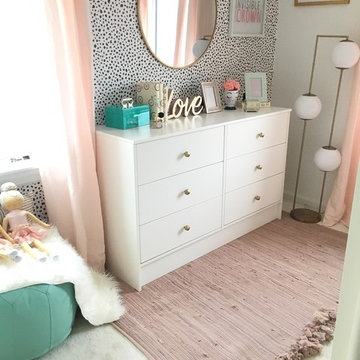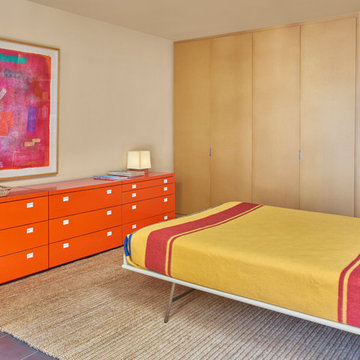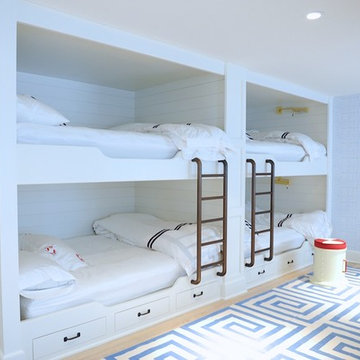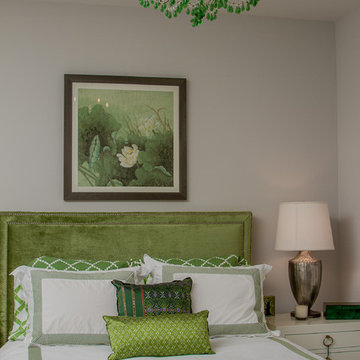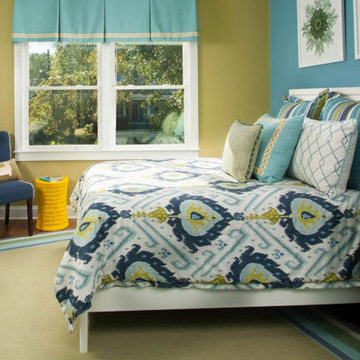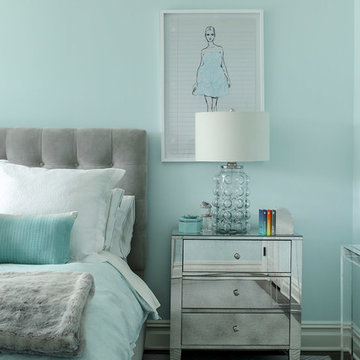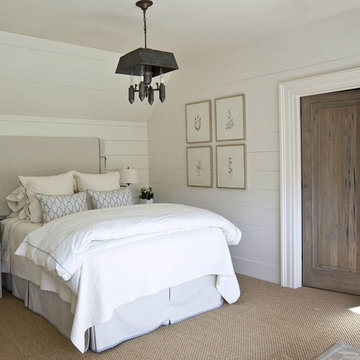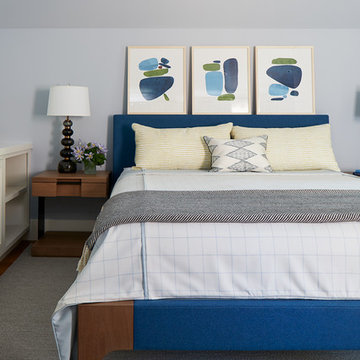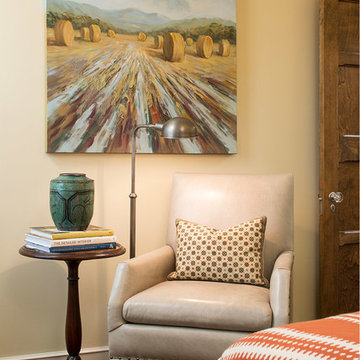Guest Bedroom Design Ideas
Refine by:
Budget
Sort by:Popular Today
161 - 180 of 96,885 photos
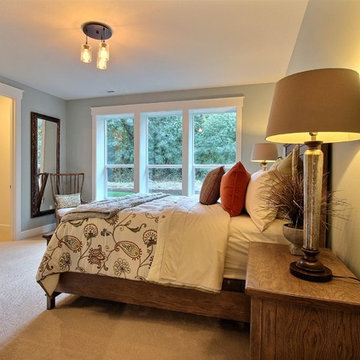
Paint by Sherwin Williams
Downstairs Guest Suite Color - Silvermist - SW 7621
Flooring & Tile by Macadam Floor & Design
Carpet Products by Dream Weaver Carpet
Downstairs Carpet Santa Monica in White Orchid
Windows by Milgard Windows & Doors
Window Product Style Line® Series
Window Supplier Troyco - Window & Door
Window Treatments by Budget Blinds
Lighting by Destination Lighting
Interior Design by Creative Interiors & Design
Custom Cabinetry & Storage by Northwood Cabinets
Customized & Built by Cascade West Development
Photography by ExposioHDR Portland
Original Plans by Alan Mascord Design Associates
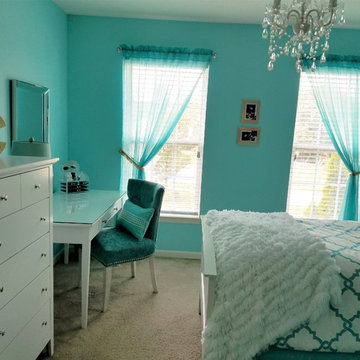
Mirror framed mirror is perfect for make-up or hair styling. Glass desk top is perfect for protecting while going your nails. Homework ...I suppose! Teal walls make for a refreshing feeling yet inviting.
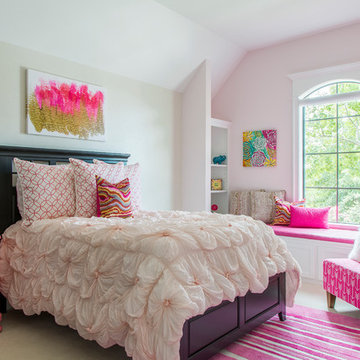
Bold pinks pop in this girl's bedroom! The bay window is lined with a hot pink built in bench - perfect for reading. A funky pink nightstand and fun patterned side chair complete this cute bedroom.
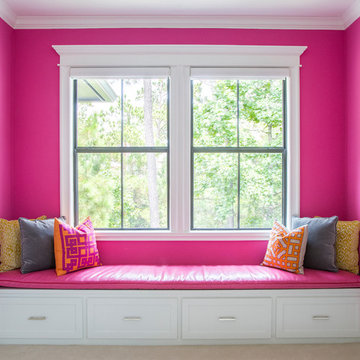
Bold patterns and lively colors flow throughout this playroom. The bay window and built in seating are painted in a vibrant hot pink that pop against the pure white walls.
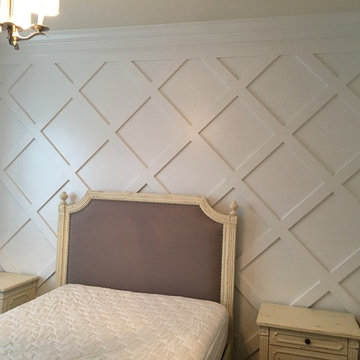
One of my favorite clients wanted three bedroom wall applications done. Two where to be headboard accent walls and the other a full wood wainscot. The first room is 1x6 ship lap, second is a custom lattice wall with new crown and third a "true wainscot". She could not be happier with the outcome, staged pictures to follow.
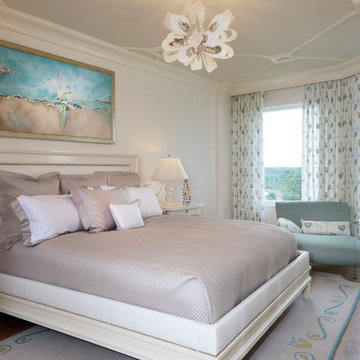
Designer: Lana Knapp, ASID - C&D Design Group
Photographer: Lori Hamilton - Hamilton Photography
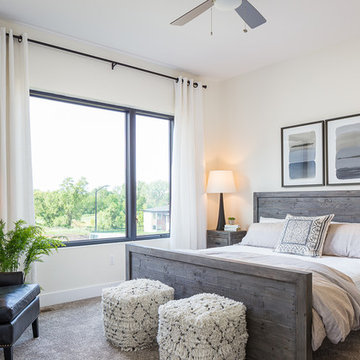
Made for sweet dreams. Layers of neutral tones and mixed textures make for a soothing retreat. We love how the large picture window floods the room with natural light. Blackout linen panels frame the view when open and pull shut for privacy and a good nights sleep.
Photo: Kerry Bern www.prepiowa.com
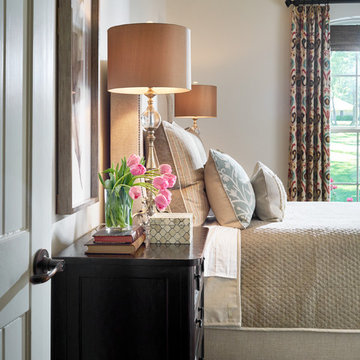
Soft colors and fabrics really define this guest bedroom. Soothing for any guest, but with a slight feminine edge. Anchored by solid wood chests, the upholstered bed with nailhead details stands out as you walk down the hallway. Love the lamps with a little crystal added for that flair. Bits of color shine through in the drapery fabric and euro pillow shams.
Design: Wesley-Wayne Interiors
Photo: Stephen Karlisch
Guest Bedroom Design Ideas
9
