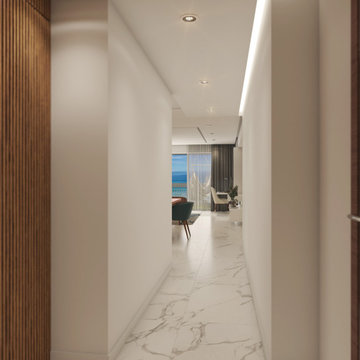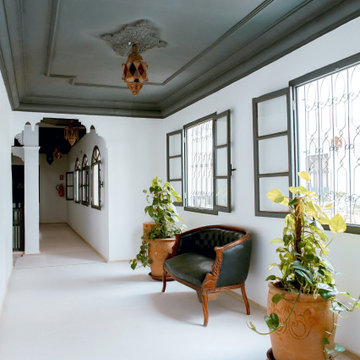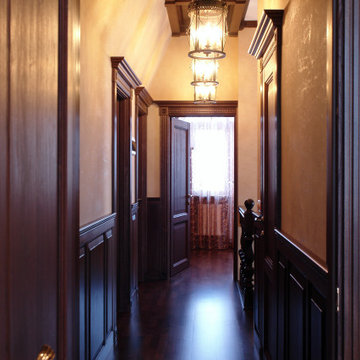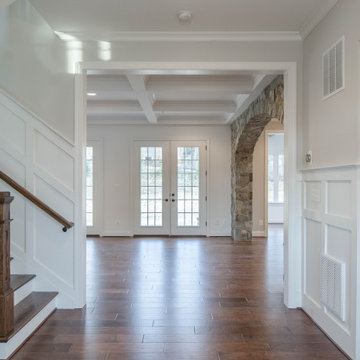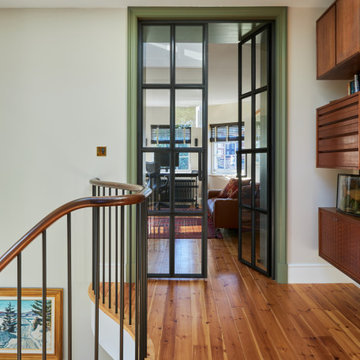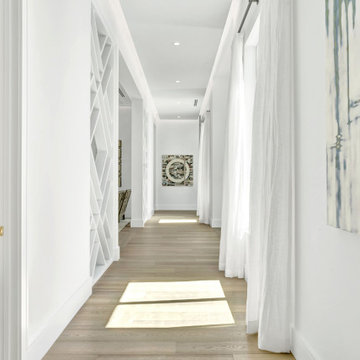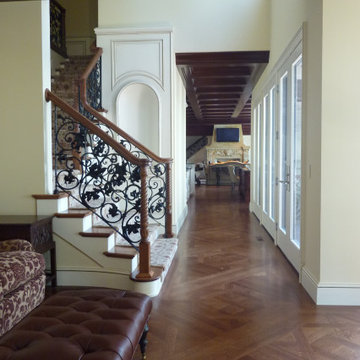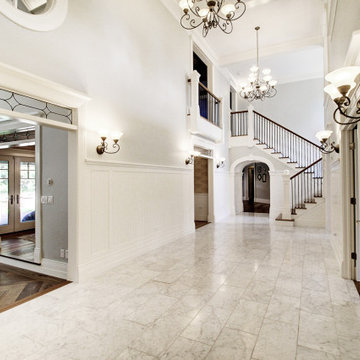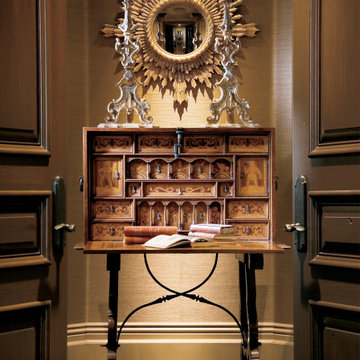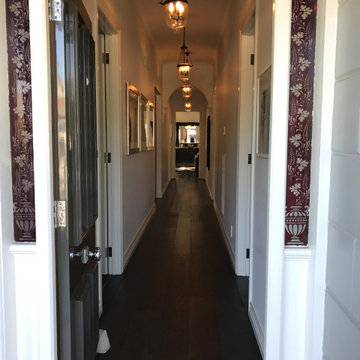Hallway Design Ideas with Coffered
Refine by:
Budget
Sort by:Popular Today
101 - 120 of 485 photos
Item 1 of 2
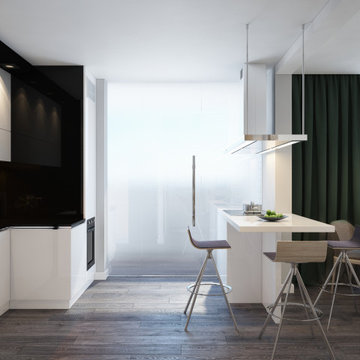
The design project of the studio is in white. The white version of the interior decoration allows to visually expanding the space. The dark wooden floor counterbalances the light space and favorably shades.
The layout of the room is conventionally divided into functional zones. The kitchen area is presented in a combination of white and black. It looks stylish and aesthetically pleasing. Monophonic facades, made to match the walls. The color of the kitchen working wall is a deep dark color, which looks especially impressive with backlighting. The bar counter makes a conditional division between the kitchen and the living room. The main focus of the center of the composition is a round table with metal legs. Fits organically into a restrained but elegant interior. Further, in the recreation area there is an indispensable attribute - a sofa. The green sofa complements the cool white tone and adds serenity to the setting. The fragile glass coffee table enhances the lightness atmosphere.
The installation of an electric fireplace is an interesting design solution. It will create an atmosphere of comfort and warm atmosphere. A niche with shelves made of drywall, serves as a decor and has a functional character. An accent wall with a photo dilutes the monochrome finish. Plants and textiles make the room cozy.
A textured white brick wall highlights the entrance hall. The necessary furniture consists of a hanger, shelves and mirrors. Lighting of the space is represented by built-in lamps, there is also lighting of functional areas.
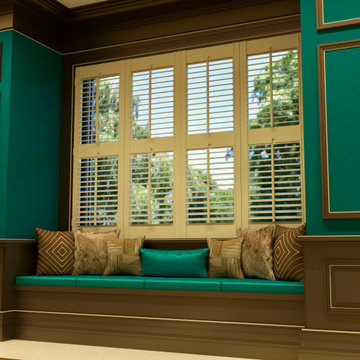
The Magic Collection by Chris Fell Design.
Designing and Creating the Unimaginable
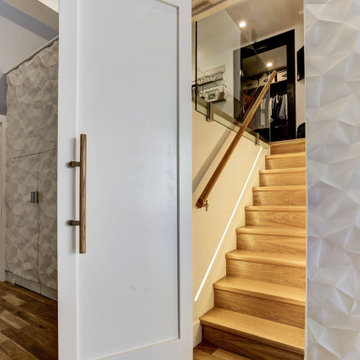
Feature Wall with concealed doors. Custom crush wall panels adorn the loft master bedroom. Custom stainless steel handles. 14 Foot tall ceiling allow this 10' tall accent wall to shine.
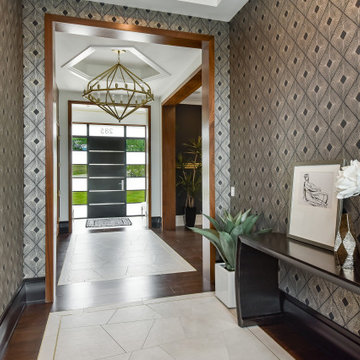
Looking back to the entry from the main hall linking the entry to the stair tower at the rear. A geometric patterned wallpaper brings a welcome texture to the walls.
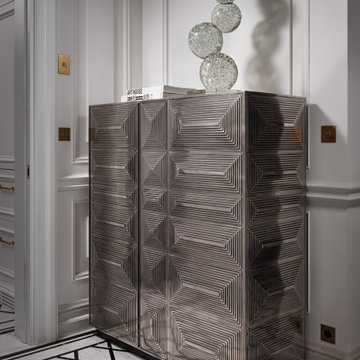
Этот интерьер – переплетение богатого опыта дизайнера, отменного вкуса заказчицы, тонко подобранных антикварных и современных элементов.
Началось все с того, что в студию Юрия Зименко обратилась заказчица, которая точно знала, что хочет получить и была настроена активно участвовать в подборе предметного наполнения. Апартаменты, расположенные в исторической части Киева, требовали незначительной корректировки планировочного решения. И дизайнер легко адаптировал функционал квартиры под сценарий жизни конкретной семьи. Сегодня общая площадь 200 кв. м разделена на гостиную с двумя входами-выходами (на кухню и в коридор), спальню, гардеробную, ванную комнату, детскую с отдельной ванной комнатой и гостевой санузел.
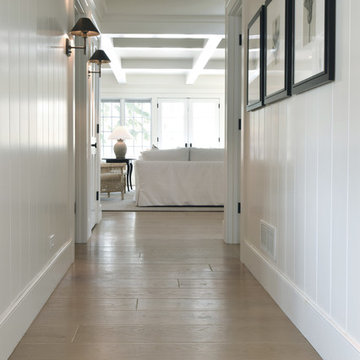
This sanctuary-like home is light, bright, and airy with a relaxed yet elegant finish. Influenced by Scandinavian décor, the wide plank floor strikes the perfect balance of serenity in the design. Floor: 9-1/2” wide-plank Vintage French Oak Rustic Character Victorian Collection hand scraped pillowed edge color Scandinavian Beige Satin Hardwax Oil. For more information please email us at: sales@signaturehardwoods.com
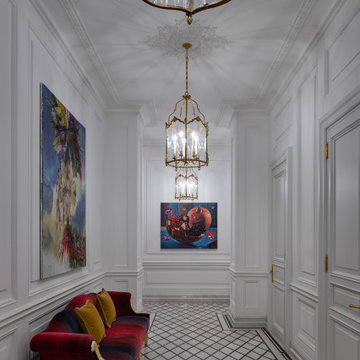
Этот интерьер – переплетение богатого опыта дизайнера, отменного вкуса заказчицы, тонко подобранных антикварных и современных элементов.
Началось все с того, что в студию Юрия Зименко обратилась заказчица, которая точно знала, что хочет получить и была настроена активно участвовать в подборе предметного наполнения. Апартаменты, расположенные в исторической части Киева, требовали незначительной корректировки планировочного решения. И дизайнер легко адаптировал функционал квартиры под сценарий жизни конкретной семьи. Сегодня общая площадь 200 кв. м разделена на гостиную с двумя входами-выходами (на кухню и в коридор), спальню, гардеробную, ванную комнату, детскую с отдельной ванной комнатой и гостевой санузел.
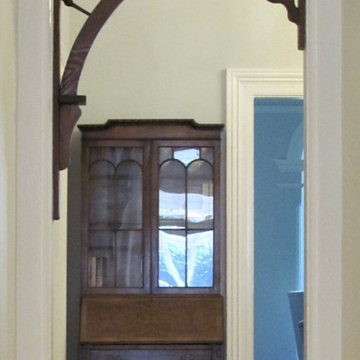
Cherished original period features of the home have been restored, and used as inspiration for the new additions.
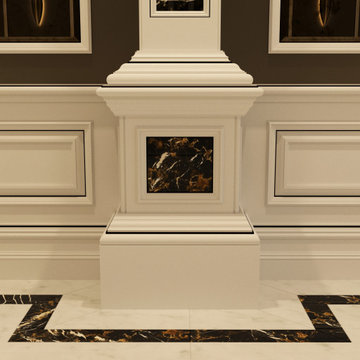
Luxury Interior Architecture showcasing the Genius Collection.
Your home is your castle and we specialise in designing unique, luxury, timeless interiors for you making your dreams become reality.
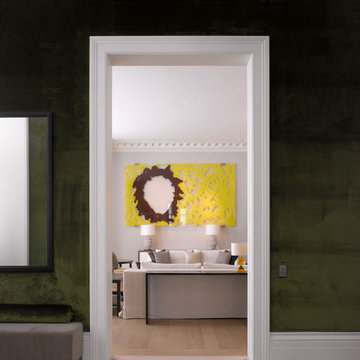
Architecture by PTP Architects
Interior Design by Todhunter Earle Interiors
Works by Rupert Cordle Town & Country
Photography by James Brittain
Hallway Design Ideas with Coffered
6
