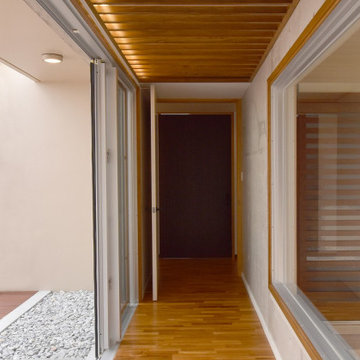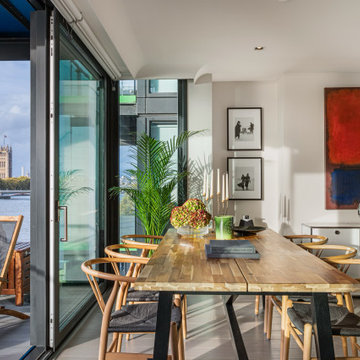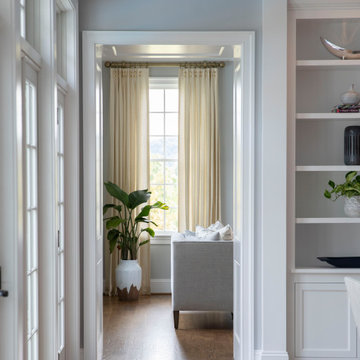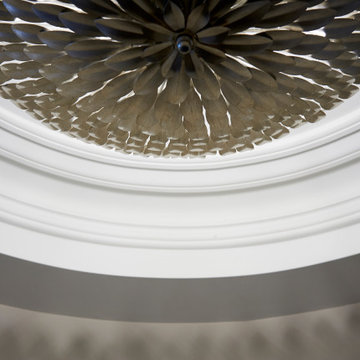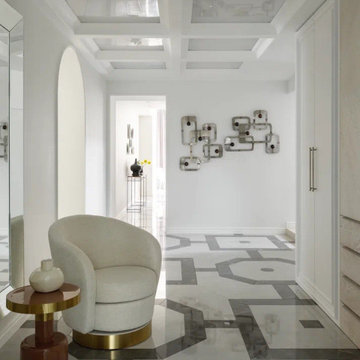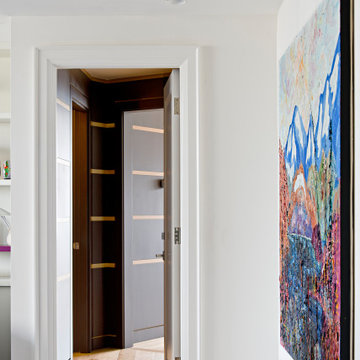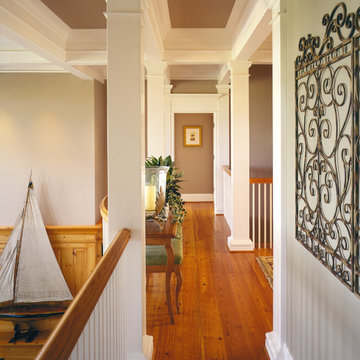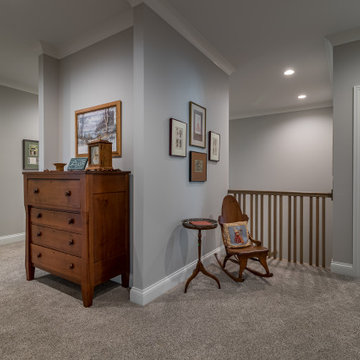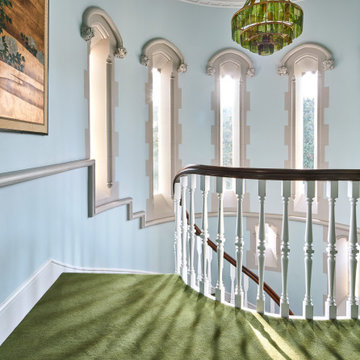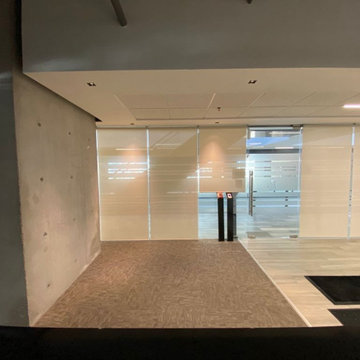Hallway Design Ideas with Coffered
Refine by:
Budget
Sort by:Popular Today
141 - 160 of 485 photos
Item 1 of 2
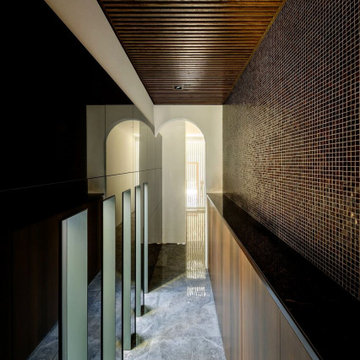
玄関ホールからリビングルームへと至る廊下は展示ギャラリーを兼ねていて、人工大理石のうえに小品の美術品を展示できるようになっています。またカウンターの下部は収納できるようになっています。背面の壁は高級感を出すためにヴェネツィアンガラスの技法を生かした、高価なガラスモザイクタイルを全面に貼っています。また反対側の壁は漆黒の鏡面タイルを貼っているので、虚像と実像の入り交じった不思議な空間が生まれました。その端部には伝統的な茶室の給仕口を換骨奪胎した半円アーチのデザインとしていて空間の質が変換されるスポットとして位置づけられています。
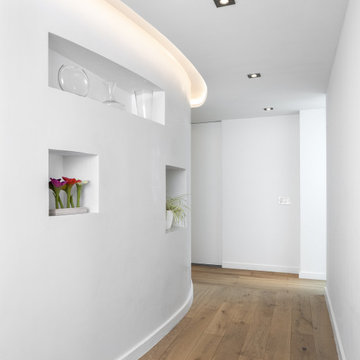
Modern apartment design with hidden uplight emphasizes throughout the apartment with unique built-ins along the way.
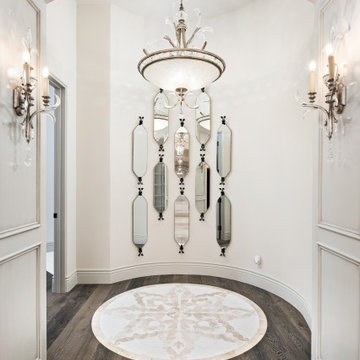
Mosaic floor tile, custom wall sconces, and wood floor.
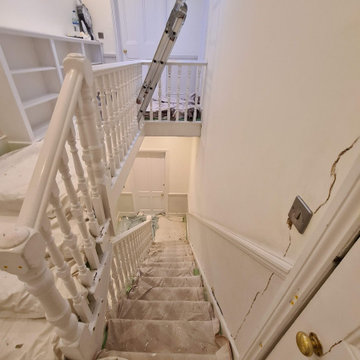
The Hallway transformation with taking care while clients and 3 kids was at Home. We installed a air filtration units and we create dustless environment while working. Each day hallway was clean and ready to use to minimise interruption.
To see more and be inspired please visit https://midecor.co.uk/air-filtration-service/
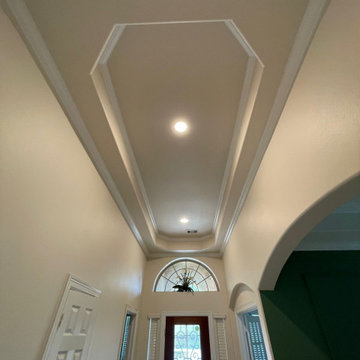
We installed picture frame molding on an accent wall in the hallway that connects to the living room. Additionally, we completed the installation of porcelain tiles. As part of the project, we modified the ceiling to create a two-level design, with crown molding elegantly adorning both levels.
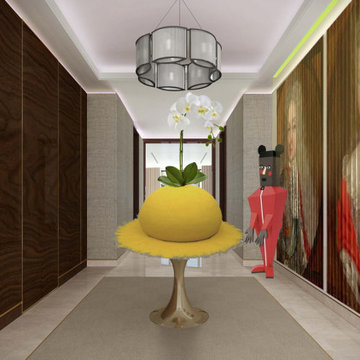
Luxury Hallway with bespoke built-in joinery and personalised feature artwork with linear lighting detail.
style: Luxury & Modern Classic style interiors
project: GATED LUXURY NEW BUILD DEVELOPMENT WITH PENTHOUSES & APARTMENTS
Co-curated and Co-crafted by misch_MISCH studio
For full details see or contact us:
www.mischmisch.com
studio@mischmisch.com
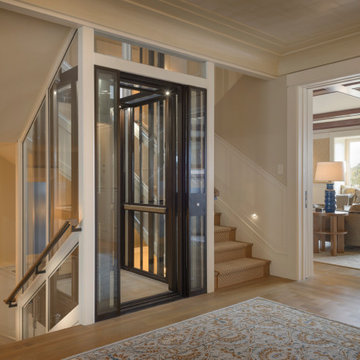
In the process of renovating this house for a multi-generational family, we restored the original Shingle Style façade with a flared lower edge that covers window bays and added a brick cladding to the lower story. On the interior, we introduced a continuous stairway that runs from the first to the fourth floors. The stairs surround a steel and glass elevator that is centered below a skylight and invites natural light down to each level. The home’s traditionally proportioned formal rooms flow naturally into more contemporary adjacent spaces that are unified through consistency of materials and trim details.
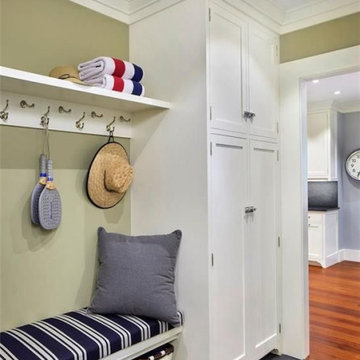
Full scale remodel including lifting house due to proximity of home to Long Island Sound. New garage.
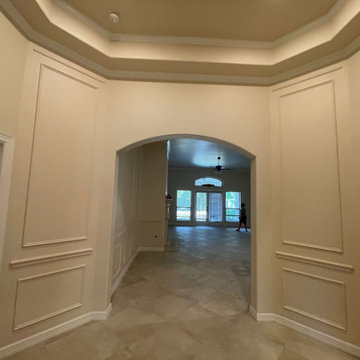
We installed picture frame molding on an accent wall in the hallway that connects to the living room. Additionally, we completed the installation of porcelain tiles. As part of the project, we modified the ceiling to create a two-level design, with crown molding elegantly adorning both levels.
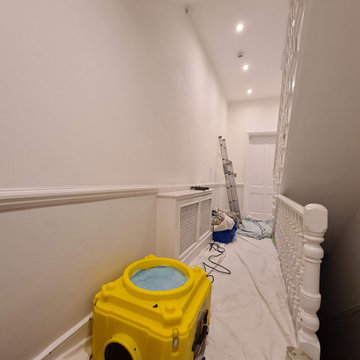
The Hallway transformation with taking care while clients and 3 kids was at Home. We installed a air filtration units and we create dustless environment while working. Each day hallway was clean and ready to use to minimise interruption.
To see more and be inspired please visit https://midecor.co.uk/air-filtration-service/
Hallway Design Ideas with Coffered
8
