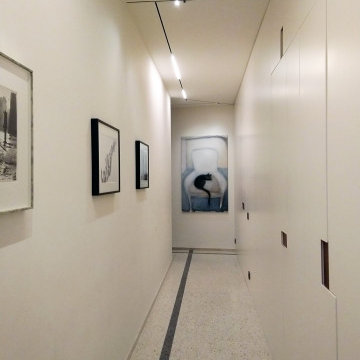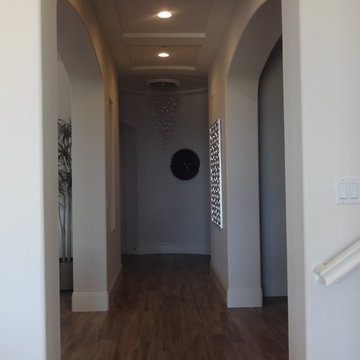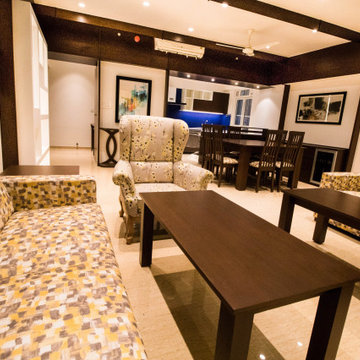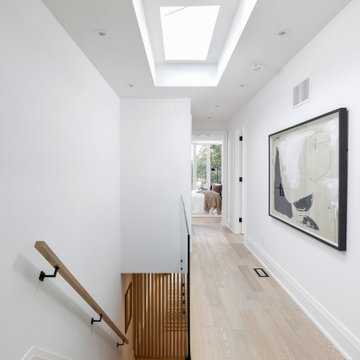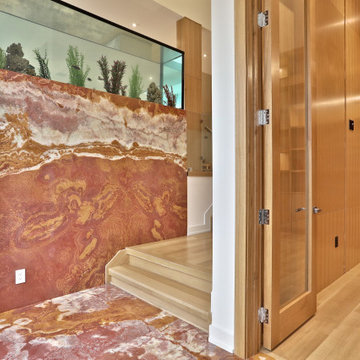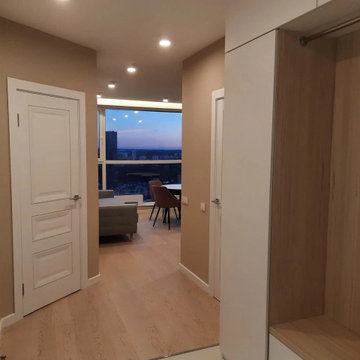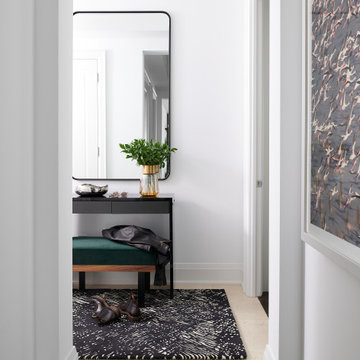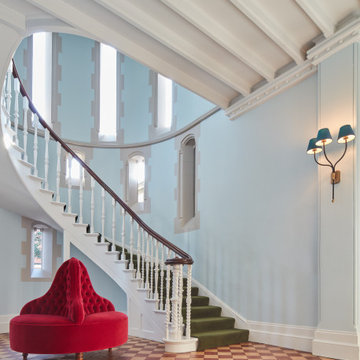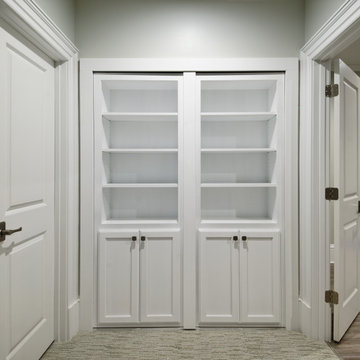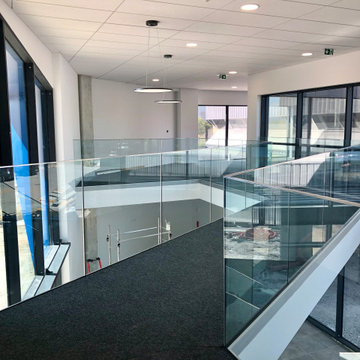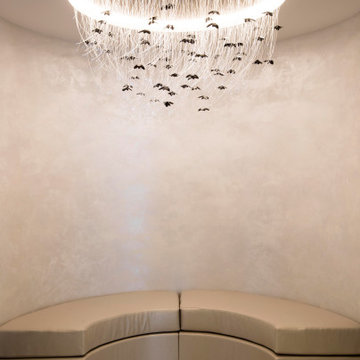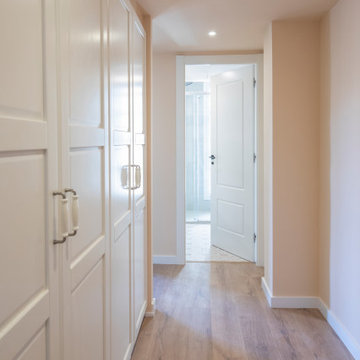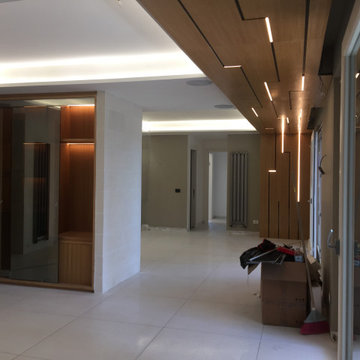Hallway Design Ideas with Coffered
Refine by:
Budget
Sort by:Popular Today
161 - 180 of 485 photos
Item 1 of 2
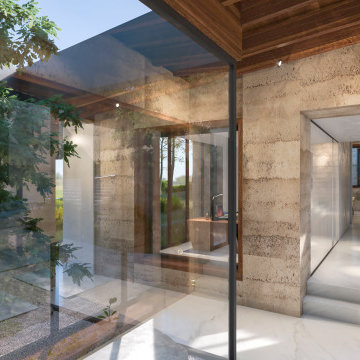
As well as stepped levels some of the spaces have internal gardens that are open to the elements. This is so that trees and shrubs can be integrated into the interior of the home and thrive with access to daylight and rainwater. These internal garden oasis can be opened up and be used as inner court yards.
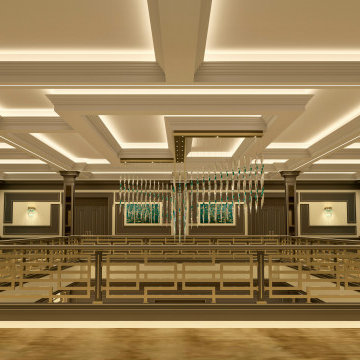
The Magic Collection by Chris Fell Design.
Designing and Creating the Unimaginable
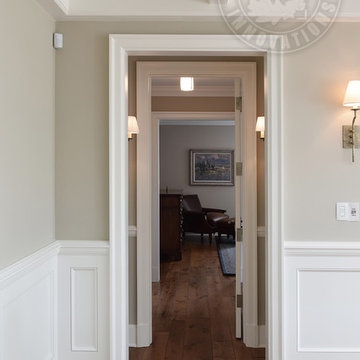
Elegant molding frames the luxurious neutral color palette and textured wall coverings. Across from the expansive quarry stone fireplace, picture windows overlook the adjoining copse. Upstairs, a light-filled gallery crowns the main entry hall. Floor: 5”+7”+9-1/2” random width plank | Vintage French Oak | Rustic Character | Victorian Collection hand scraped | pillowed edge | color Golden Oak | Satin Hardwax Oil. For more information please email us at: sales@signaturehardwoods.com
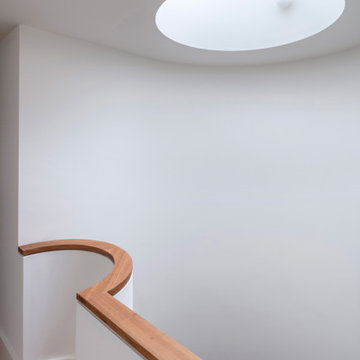
Located near Wimbledon Common, the scheme is a transformation of an early 2000s detached house. The scheme comprises a new façade, porch, infill extensions, and a complete interior remodel. The idea was to create a “country house in miniature”, adding spacial drama and material richness but on a human scale. The internal plan is based on the arts and crafts layout of a central double-height hallway from which rooms are oriented to the north or the south according to their use. Social to the south and private to the north. The layout is based on issues of orientation, daylight, sociability and privacy, with a combination of open plan and cellular space. It is designed to celebrate the movement throughout the house. And provide a sequence of rich and satisfying spaces. Sitting within an area characterised by the individual Edwardian villa, the new facade is intended to be a contemporary interpretation of this form whilst having a relationship with the adjacent listed building.
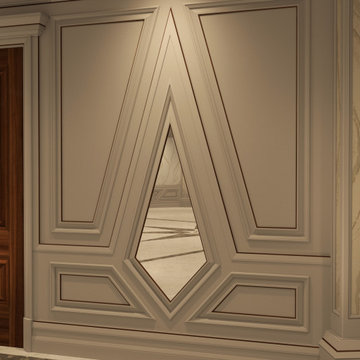
Luxury Interior Architecture
Taking wall panelling to a new level of design .
Hallway Design Ideas with Coffered
9
