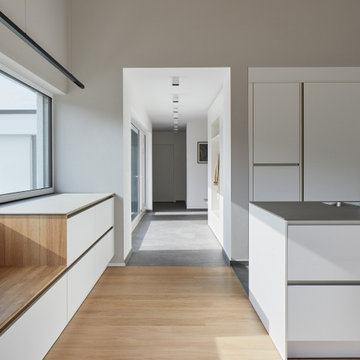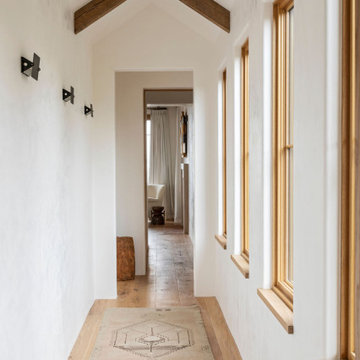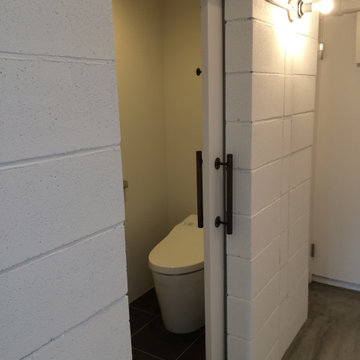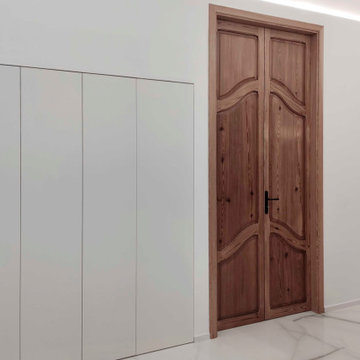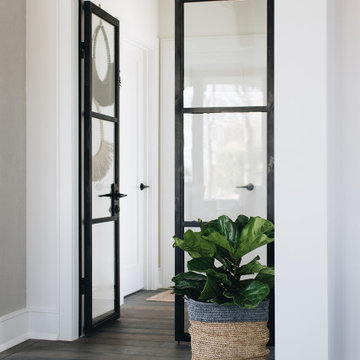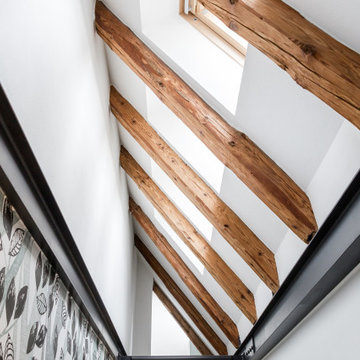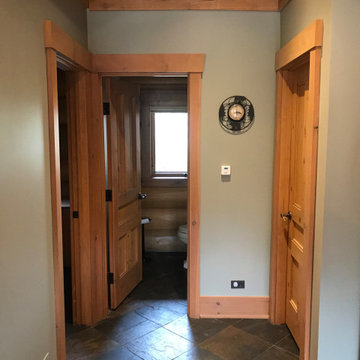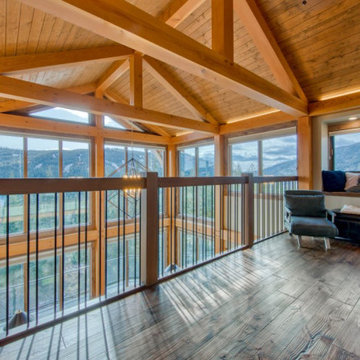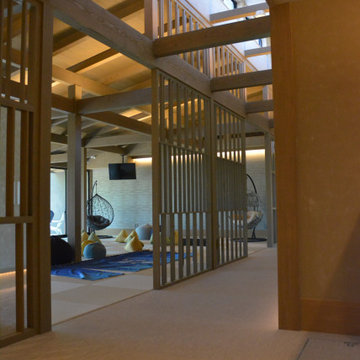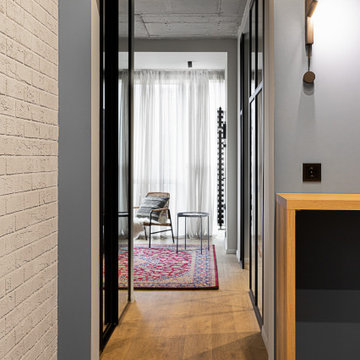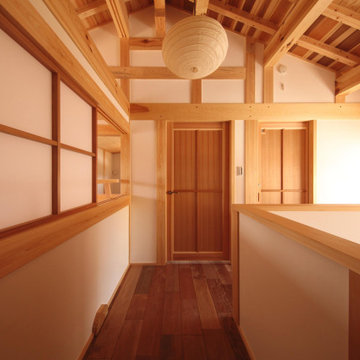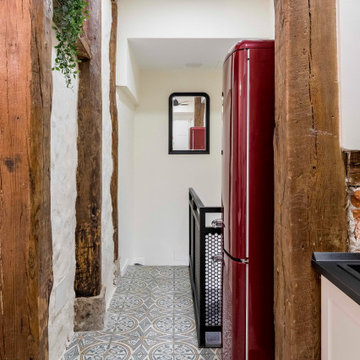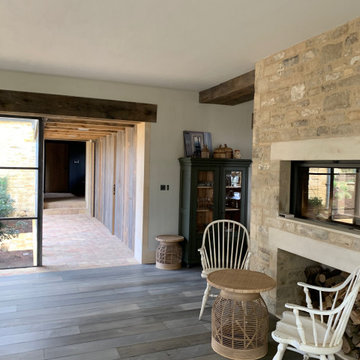Hallway Design Ideas with Exposed Beam
Refine by:
Budget
Sort by:Popular Today
161 - 180 of 674 photos
Item 1 of 2

Cabana Cottage- Florida Cracker inspired kitchenette and bath house, separated by a dog-trot
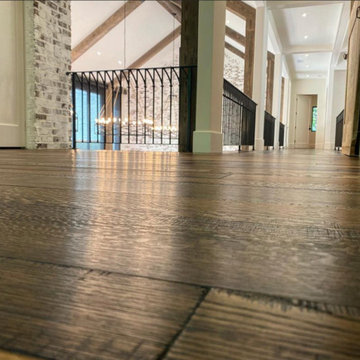
Wide, long plank skip sawn hardwood flooring. Each floor plank was specially milled from logs removed from the client's property and prefinished in Eutree's Terrain finish. Installation by floor pro M.S. Construction Services.
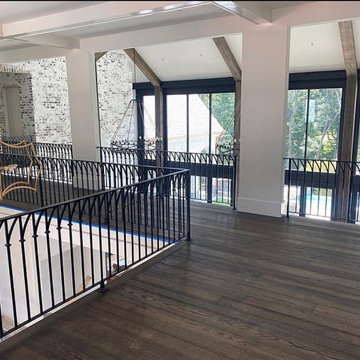
Wide, long plank skip sawn hardwood flooring. Each floor plank was specially milled from logs removed from the client's property and prefinished in Eutree's Terrain finish. Installation by floor pro M.S. Construction Services.
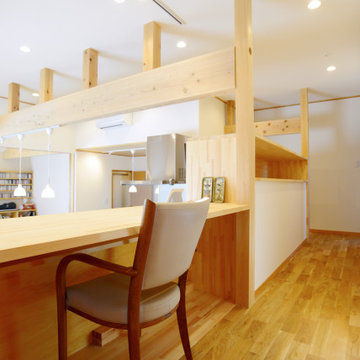
傾斜地を利用して敷地の低い方に車庫を設けた結果、住まいの車庫の上部が80cm高い空間になりました。
その高さを利用して、回遊導線の一部とし、キッチンを含んだ廊下部分がキッチン側はキッチンのカップボードとして、廊下側からは子供の勉強スペースとしてフレキシブルに利用できる空間となりました。
子供達がお母さんと話をしながら宿題をしたり、家事動線の一部であるため、洗濯物を畳んだり、アイロンをかけたりミシンを使うスペースとしてご利用いただいております。
目の前にキッチンやリビング、ダイニングがあり、いつも家族と繋がる空間で会話の絶えない住まいです。
ウィズコロナ時代なので、在宅ワークのスペースとしても利用できます。
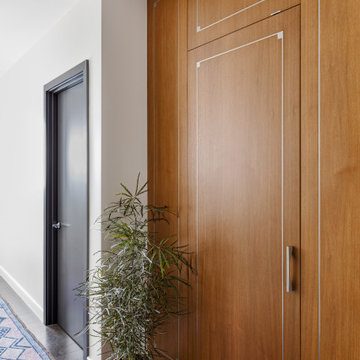
Our Cambridge interior design studio gave a warm and welcoming feel to this converted loft featuring exposed-brick walls and wood ceilings and beams. Comfortable yet stylish furniture, metal accents, printed wallpaper, and an array of colorful rugs add a sumptuous, masculine vibe.
---
Project designed by Boston interior design studio Dane Austin Design. They serve Boston, Cambridge, Hingham, Cohasset, Newton, Weston, Lexington, Concord, Dover, Andover, Gloucester, as well as surrounding areas.
For more about Dane Austin Design, see here: https://daneaustindesign.com/
To learn more about this project, see here:
https://daneaustindesign.com/luxury-loft
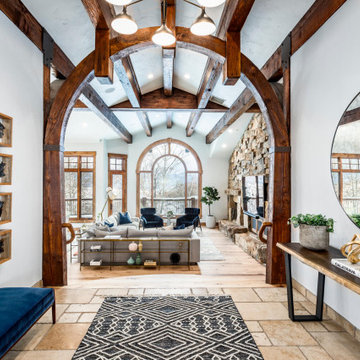
Foyer interior design and decoration. Furniture, accesories and art selection for a residence in Park City UT.
Architecture by Michael Upwall.
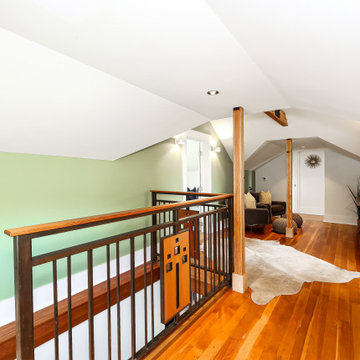
Rather than trying to hide the structure supporting the new roof, we let the posts, beams, and metal connectors be the feature of the upstairs hall. The various roof forms are all expressed in the complex vaulted ceiling.
Hallway Design Ideas with Exposed Beam
9
