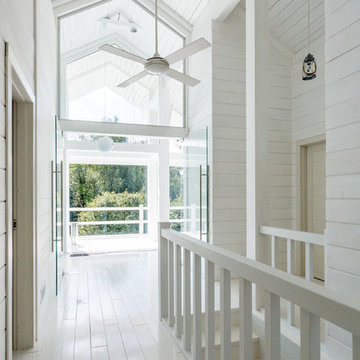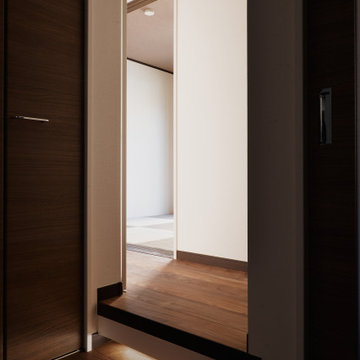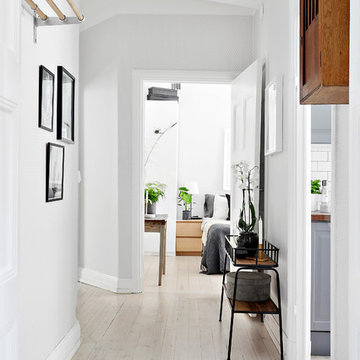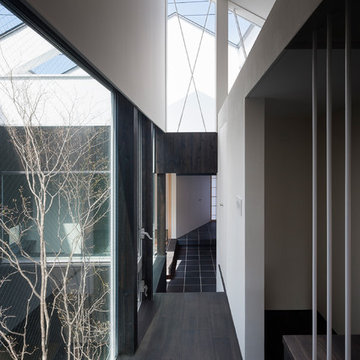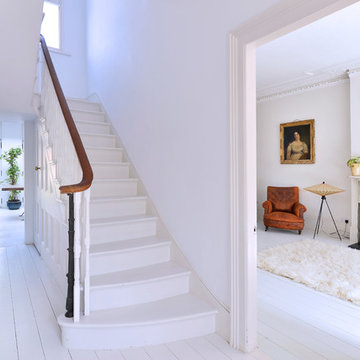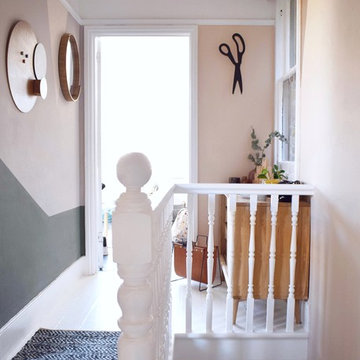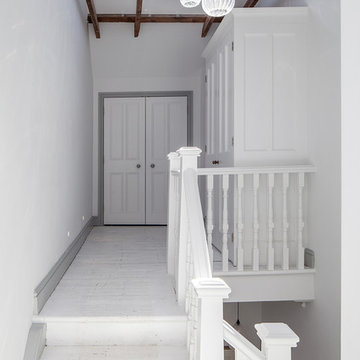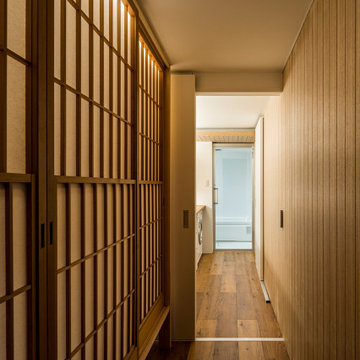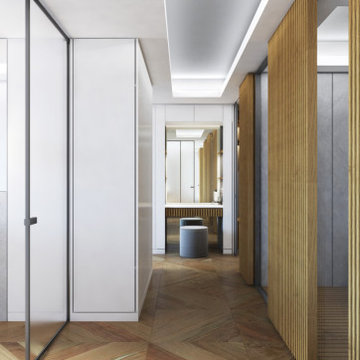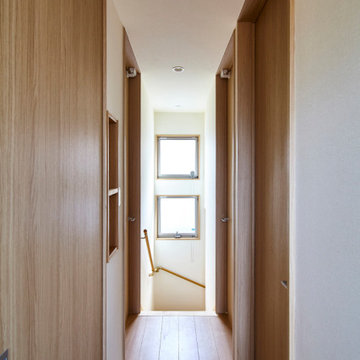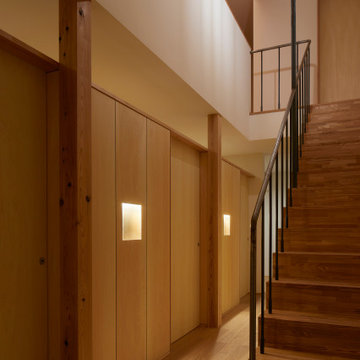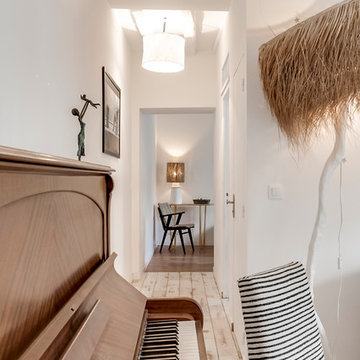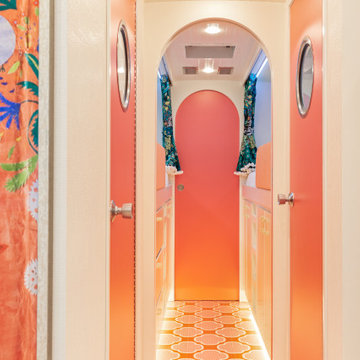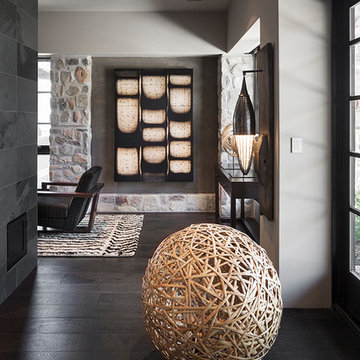Hallway Design Ideas with Painted Wood Floors and Plywood Floors
Refine by:
Budget
Sort by:Popular Today
181 - 200 of 964 photos
Item 1 of 3
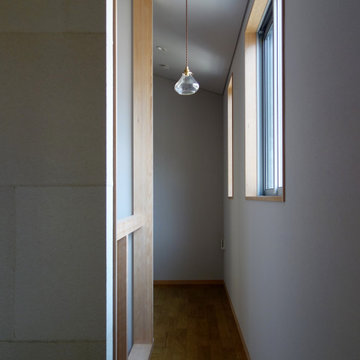
二階の間仕切り壁の背面は小さな室。階段室を囲むように同じ大きさの空間が二つ、それを細い通路がつなぐ。建て主さんはここを「路地」と呼んでいる。将来は子ども室になるのかもしれない。
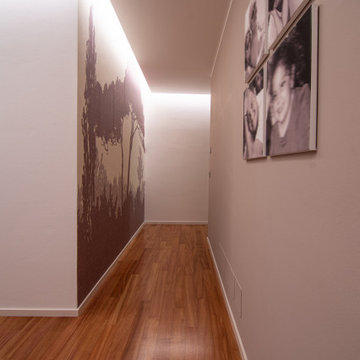
Un lungo corridoio era solo dello spazio inutilizzato in questa abitazione. da punto debole a punto di forza: abbiamo deciso di dare carattere a questa quinta muraria e, con un certo investimento economico, abbiamo optato per una carta da parati con decori naturali che creasse delle interessanti prospettive rendendo lo spazio più profondo e "bucando" il muro.
La boiserie che adesso è tortora è stata ridipinta perché prima era di un improponibile bianco avorio effetto marmo... kitch! Ora l'effetto è minimale e bellissimo!
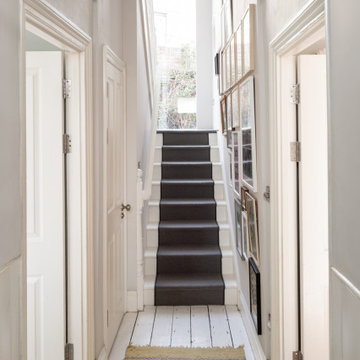
The double height glass slot at the rear of the house fills the hallway with light. The white painted wooden floor boards and grey walls give the space a fresh feel balancing the Victorian features.
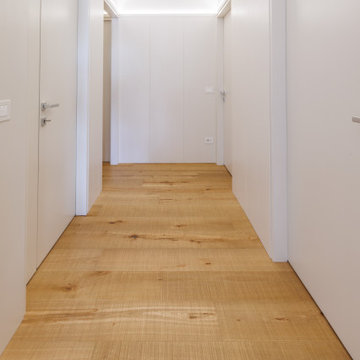
Corridoio di distribuzione della zona notte interamente disegnato in boiserie per un effetto di continuità.
illuminazione a led a scomparsa
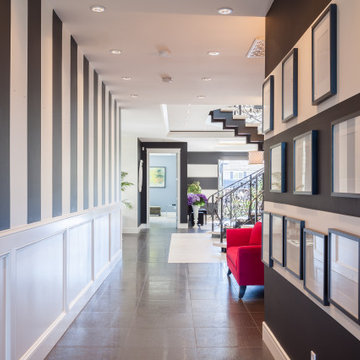
Geothermal hybrid natural gas in-floor heating system and HVAC, all floor covering are Italian and Spanish porcelain tiles.
Double door entries from the front and one from the side of the house leads visitors to the fantastic staircase. The third entry is serving the kitchen and the fourth folding door connected the grate room to the patio, which leads to the pool and hot tub area.
Hallway Design Ideas with Painted Wood Floors and Plywood Floors
10
