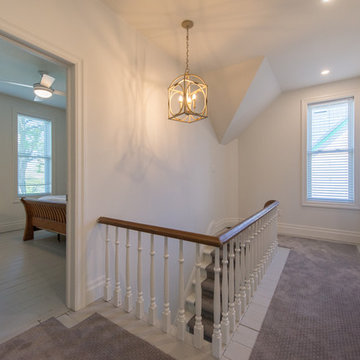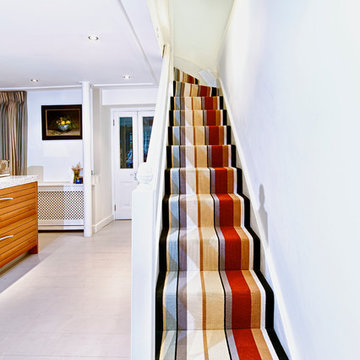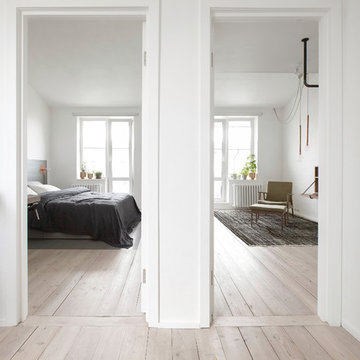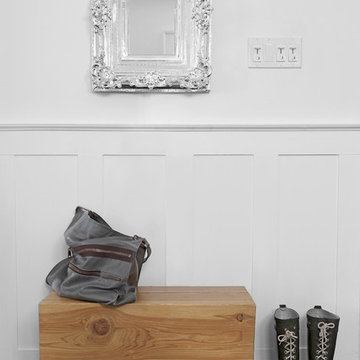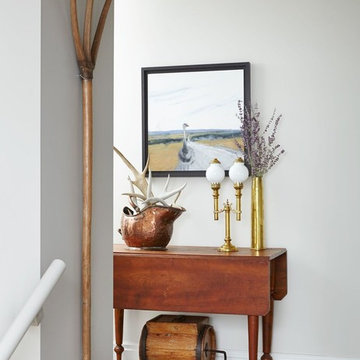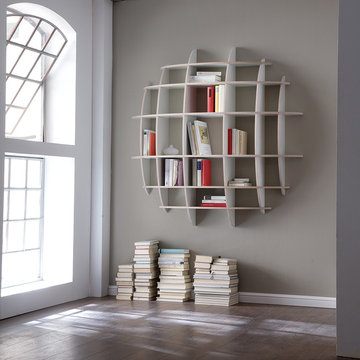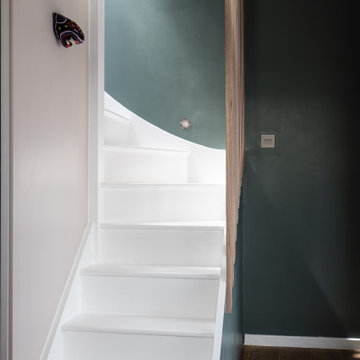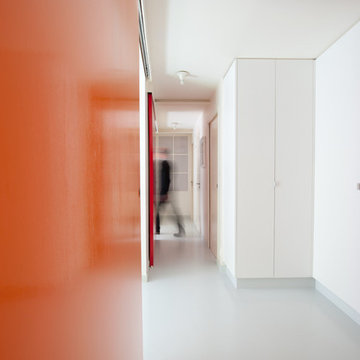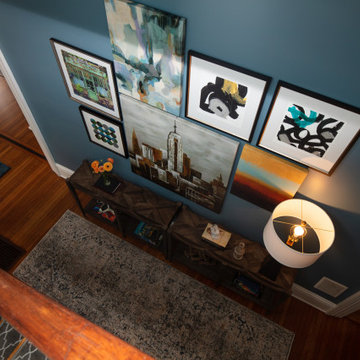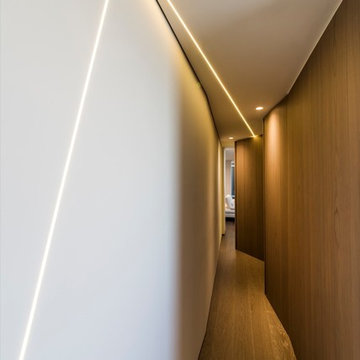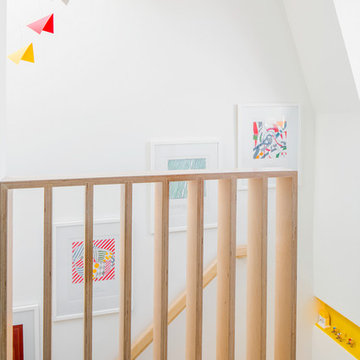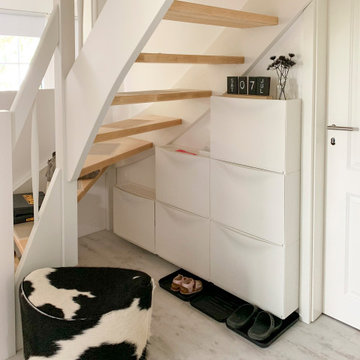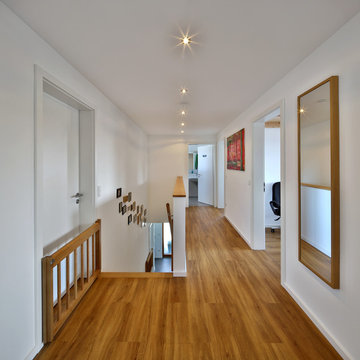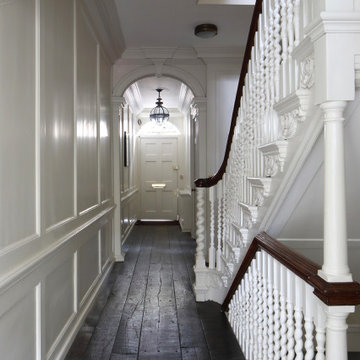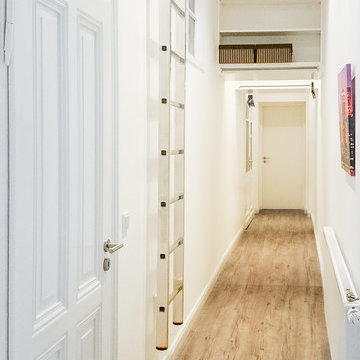Hallway Design Ideas with Painted Wood Floors and Plywood Floors
Refine by:
Budget
Sort by:Popular Today
141 - 160 of 964 photos
Item 1 of 3
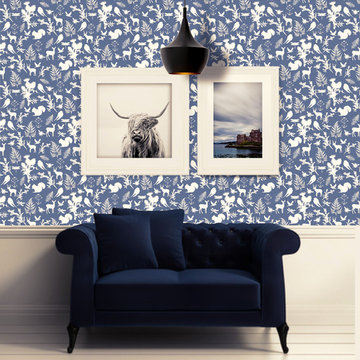
A Highland Riot’ is a collection inspired by the Scottish highlands. Highlands is a design inspired by the view from Aunt’s garden, which greeted me and my coffee every morning on my own highland adventure. This silhouette design has been designed to capture your attention, drawing you in and allowing you to get lost amongst the woodland creatures and abundance of nature which are all native to Scotland. Designed for the wilderness lovers, the explorers and those partial to a ‘wee dram’. This design can be immediately customised to any particular colourway of your choosing for large orders.
Let’s bring the outside in!
All of our wallpapers are printed right here in the UK; printed on the highest quality substrate. With each roll measuring 52cms by 10 metres. This is a paste the wall product with a straight repeat. Due to the bespoke nature of our product we strongly recommend the purchase of a 17cm by 20cm sample through our shop, prior to purchase to ensure you are happy with the colours.
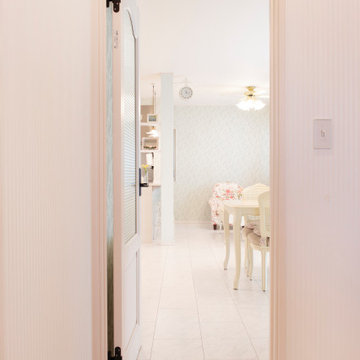
玄関はお家の一番のフォーカルポイント。
家族や来客を心地よく迎えるためにホワイトと大理石調の床でおもてなし。
鞄や靴がすっきりと収まるように収納計画もしっかりプランニング。
アクセントとして、リビングと同じミントグリーンの壁紙に仕立てたESCも完備。
お気に入りのシャンデリアが輝く明るい玄関廊下です。
インテリアと整理収納を兼ね備えた住みやすく心地よい間取りの作り方をコーディネートいたします。
お家は一生ものの買い物。これからお家を建てる方は絶対に後悔しない家づくりをすすめてくださいね
*収納プランニングアドバイス ¥15,000~(一部屋あたり)
*自宅見学ツアー ¥8,000-(軽食付)
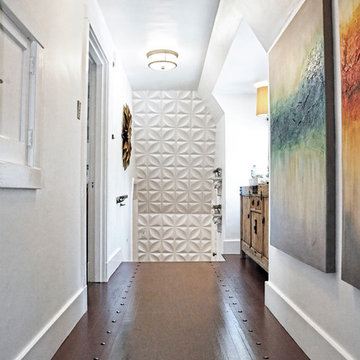
Pasadena Showcase House of Design 2014.
Roman Sebek Photography
Upstairs hall & Back Staircase
L2 Interiors turned this boring hallway into a hallway that guest and home owners gather to enjoy. From blank white walls to colorful window treatment and a Chinese antique console L2 interior made this space alive. With textures and great accessories who wouldn't want to walk through?
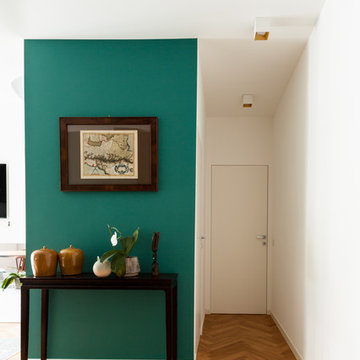
L’intervento di interior design si colloca nell’ambito di un quarto piano di un edificio residenziale degli anni ’60 in una delle zone più ambite della città di Milano: il quartiere storico di Piazza V Giornate. L’edificio presentava una planimetria caratterizzata da ampi stanze di medio-grande dimensione distribuite da un corridoio centrale difficilmente utilizzabile per la distribuzione degli spazi abitativi contemporanei. Il progetto pertanto si pone in maniera “dirompente” e comporta la quasi totale demolizione degli spazi “giorno” al fine di configurare un grande e luminoso open-space per la zona living: soggiorno e cucina a vista vengono divisi da un camino centrale a bioetanolo. Il livello delle finiture, dell’arredo bagno e dei complementi di arredo, sono di alto livello. Tutti i mobili sono stati disegnati dai progettisti e realizzati su misura.
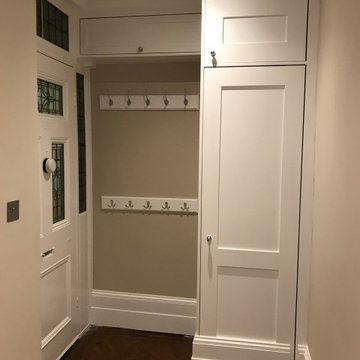
Often an under utilitsed space, the hallway is an important design statement as it should set the tone for the rest of your home. It also has to satisfy a number of practical criteria such as storage (especially with a young family - buggies etc) and being a high-traffic area, should be carefully designed.
Hallway Design Ideas with Painted Wood Floors and Plywood Floors
8
