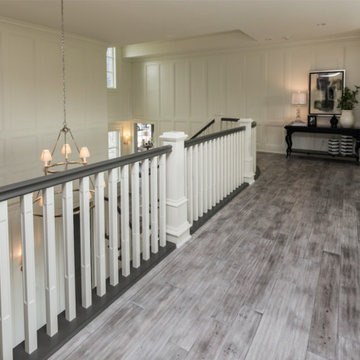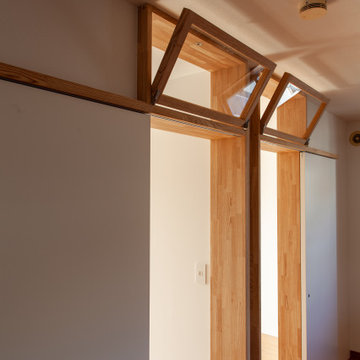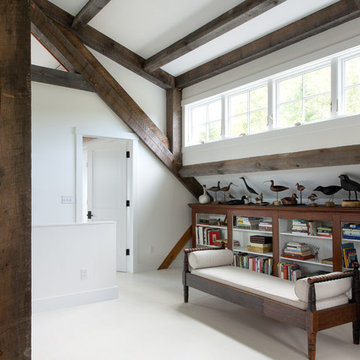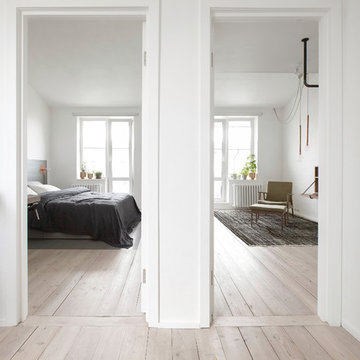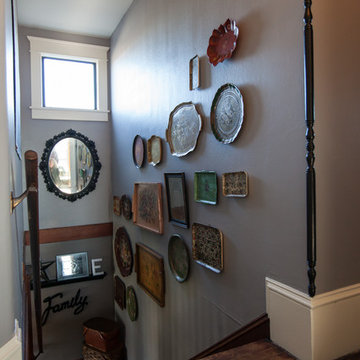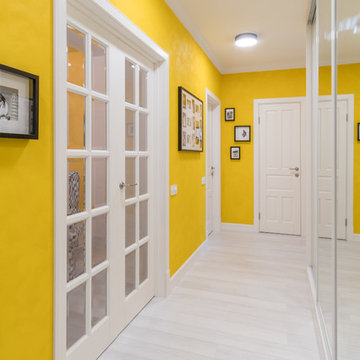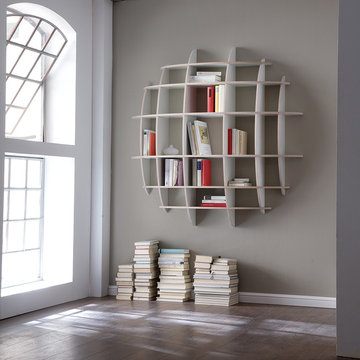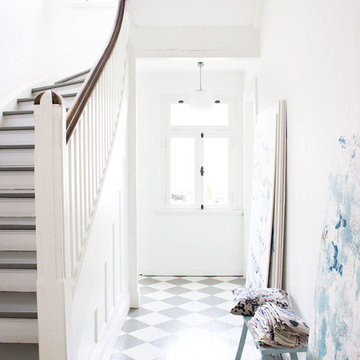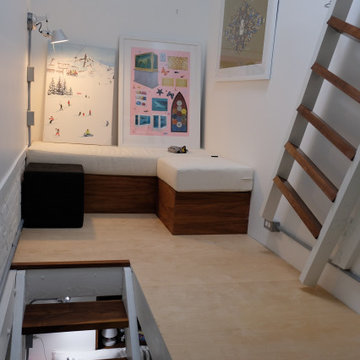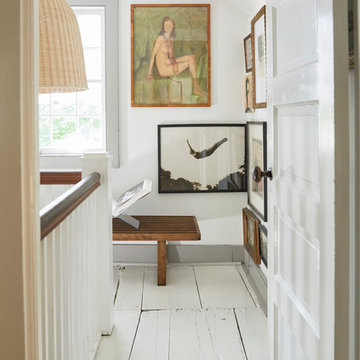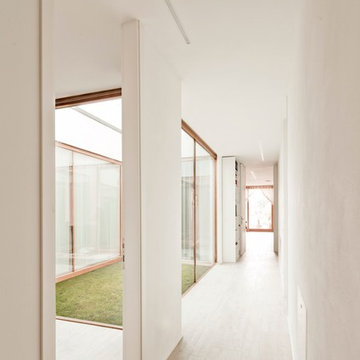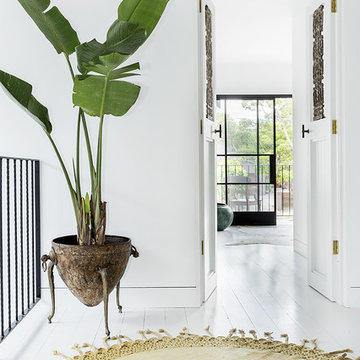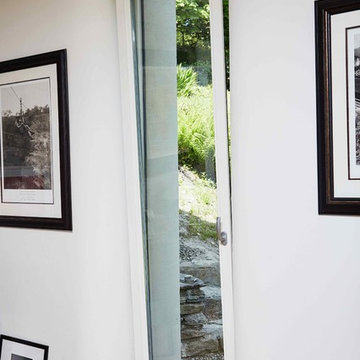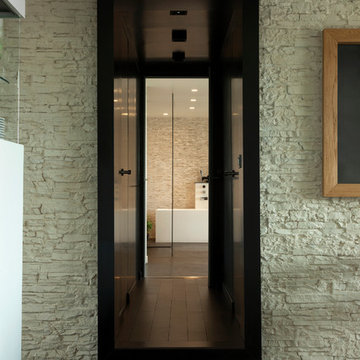Hallway Design Ideas with Painted Wood Floors and Plywood Floors
Refine by:
Budget
Sort by:Popular Today
101 - 120 of 964 photos
Item 1 of 3
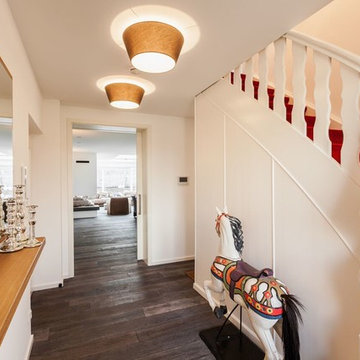
Vor der Wohnerweiterung betrat man das Haus und befand sich in einem geschlossenen Vorraum. Heute wirkt das Foyer mit eingearbeiteter Garderobe einladend und führt in den großen neuen Raum von 14 x 6 m Größe.
Die alte Treppe des Hauses wurde wieder aufgearbeitet und die Tritt- und Setzstufen mit einem roten Teppich veredelt – ein eleganter Blickfang, der das Auge in das Obergeschoss führt.
© Jannis Wiebusch
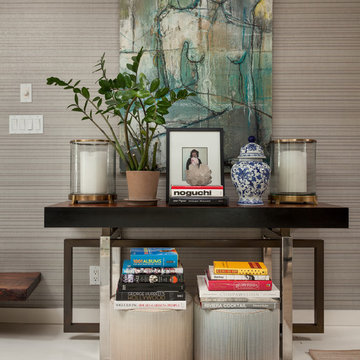
This little moment here is a separation from the seating area and the dining room. It provides separation without the use of a wall.
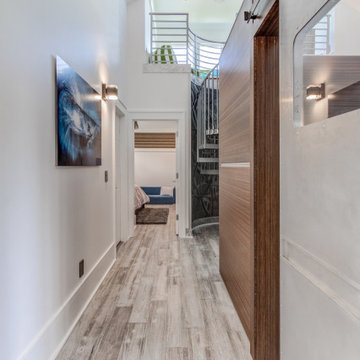
A sleek hallway with a custom hinged, sliding door that pays tribute to the classic Airstream trailer. Large Cali Bamboo panels are secured with an architectural system to support the cladding. A hand-distressed and painted gray wood floor contrasts nicely with the Java bamboo cladding.
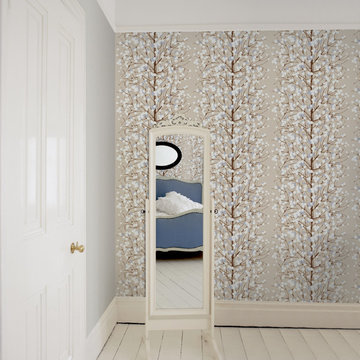
Wallpaper by Marimekko. Available at NewWall.com | Finnish for “snowberry,” Lumimarija is a blissful scene of bare trees and snow-covered berries. In fact, when a winterberry is opened it is white as snow inside. Designer Erja Hirvi is well known for colour and for creating intricate designs. Lumimarja perfectly mimics that moment when you’re standing still in a snow-covered forest and everything is completely, utterly silent.
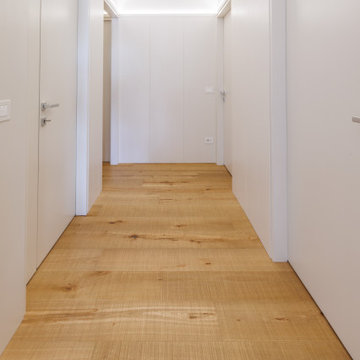
Corridoio di distribuzione della zona notte interamente disegnato in boiserie per un effetto di continuità.
illuminazione a led a scomparsa
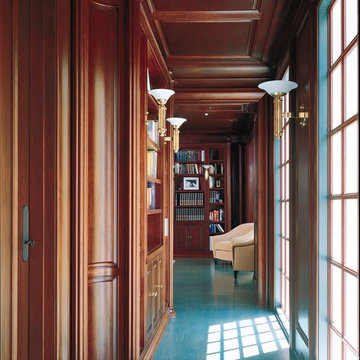
This cherry library has a classic design with post modern elements. Coffered ceiling panels add richness to the room. The pilasters are like clover leafs. The curved panel ends are striking.
Photo Rick Albert
Hallway Design Ideas with Painted Wood Floors and Plywood Floors
6
