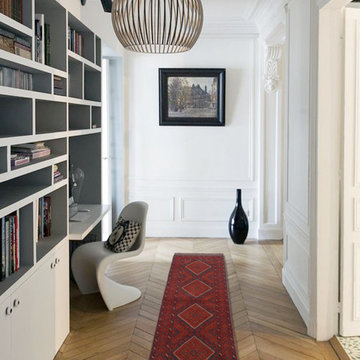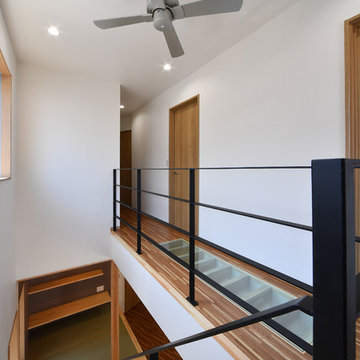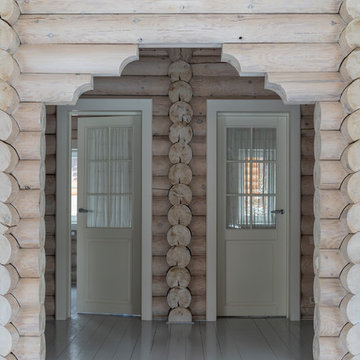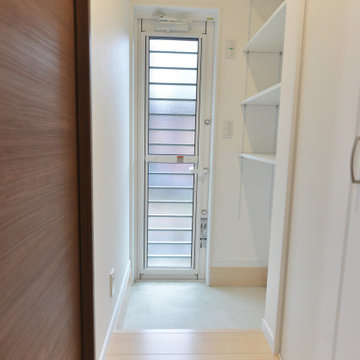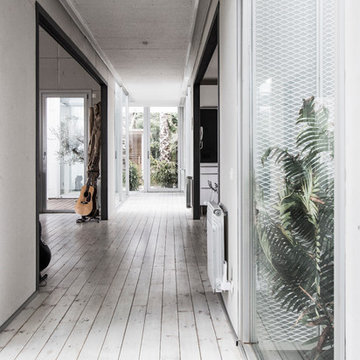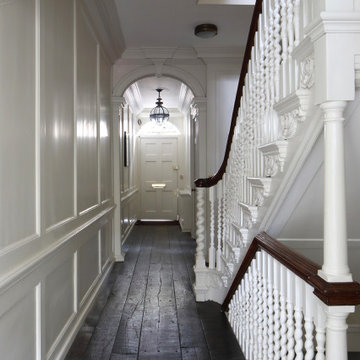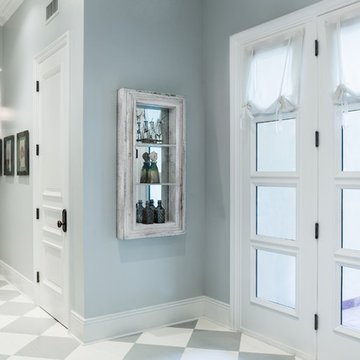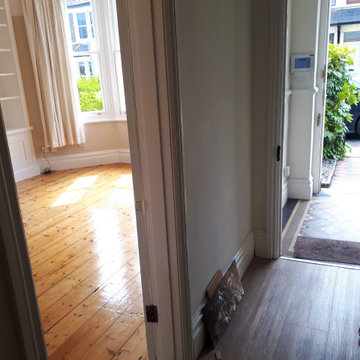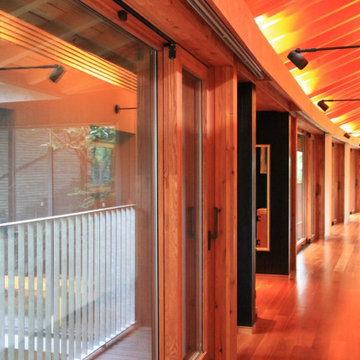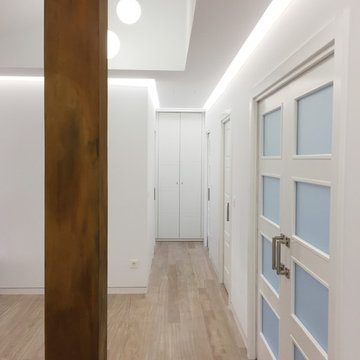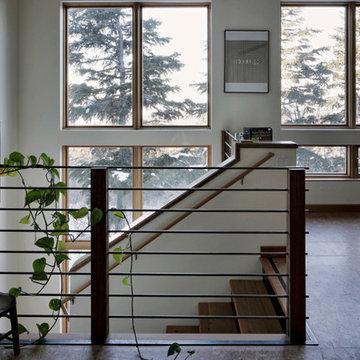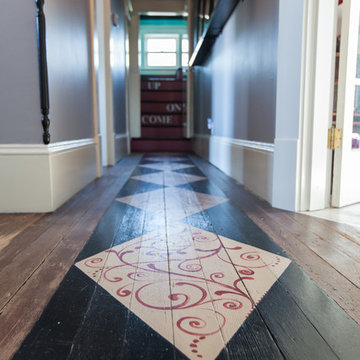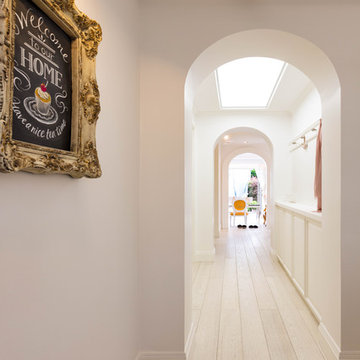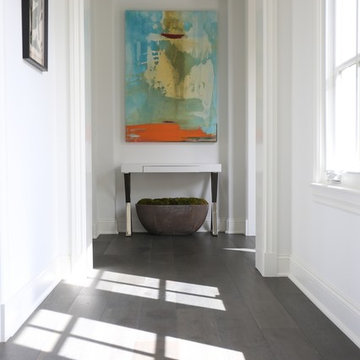Hallway Design Ideas with Painted Wood Floors and Plywood Floors
Refine by:
Budget
Sort by:Popular Today
161 - 180 of 964 photos
Item 1 of 3
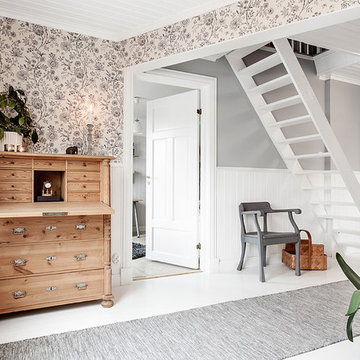
Trapphuset målades om och den grå karmstolen Raw från Muuto passade in väldigt väl under trappan. Foto: Anders Bergstedt
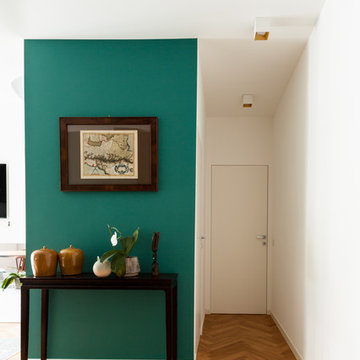
L’intervento di interior design si colloca nell’ambito di un quarto piano di un edificio residenziale degli anni ’60 in una delle zone più ambite della città di Milano: il quartiere storico di Piazza V Giornate. L’edificio presentava una planimetria caratterizzata da ampi stanze di medio-grande dimensione distribuite da un corridoio centrale difficilmente utilizzabile per la distribuzione degli spazi abitativi contemporanei. Il progetto pertanto si pone in maniera “dirompente” e comporta la quasi totale demolizione degli spazi “giorno” al fine di configurare un grande e luminoso open-space per la zona living: soggiorno e cucina a vista vengono divisi da un camino centrale a bioetanolo. Il livello delle finiture, dell’arredo bagno e dei complementi di arredo, sono di alto livello. Tutti i mobili sono stati disegnati dai progettisti e realizzati su misura.
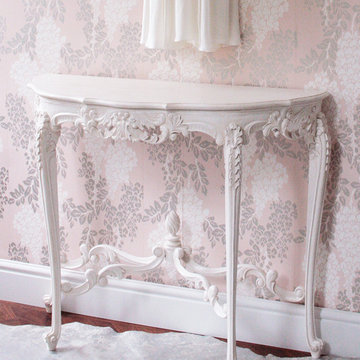
The most stunning and feminine console table. Full-on Marie Antoinette style with beautifully carved cabriole legs and central finials, in a distressed French antique white paint, with a gorgeous crackle paint effect finish.
This French console is stunning as a dressing table, hallway table – or even a in a bathroom as a luxurious dressing table!
Add it to one of our Provencal French wardrobes for a full on dressing-up area.
Please beware of imitations of this product!
Matching furniture available in The Provencal Collection of White French Furniture.
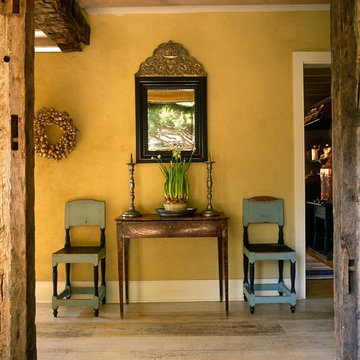
Inspired by Swedish Gustavian county homes, this hallway by Eleish van Breems, combines fine antiques with strong rustic elements such as exposed timber beams and rough plaster walls. The effect is both welcoming and dynamic.
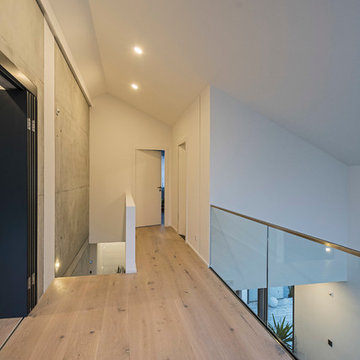
Individuelles Wohnen nach Maß - www.architekt-steger.de © Foto Eckhart Matthäus | www.em-foto.de
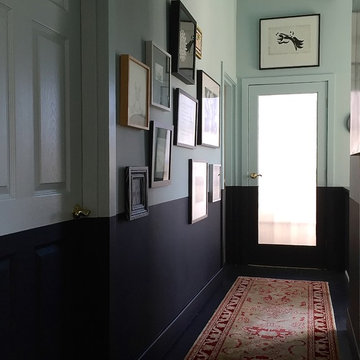
I had the floor, doors and walls are Kelly-Moore Icy Waterfall for the upper walls, doors, and ceiling. Hanging the black and white art collection salon style adds comfort to this transition space
Hallway Design Ideas with Painted Wood Floors and Plywood Floors
9
