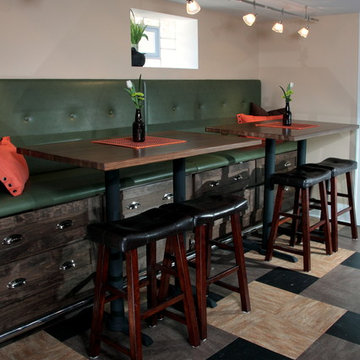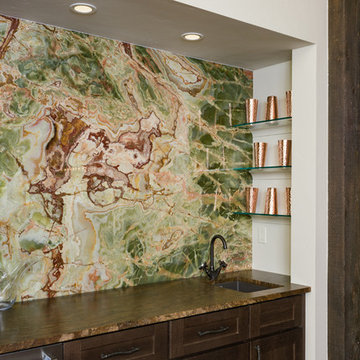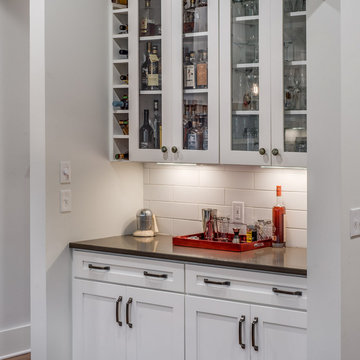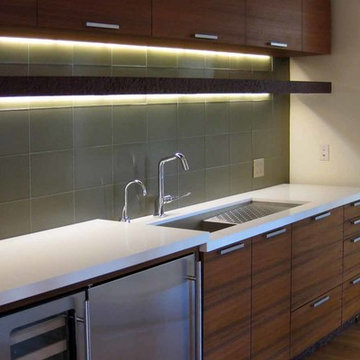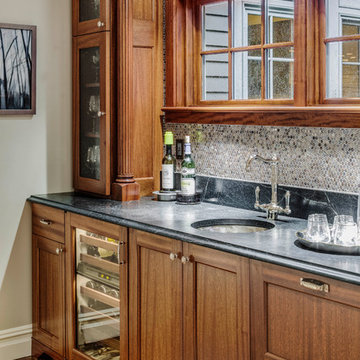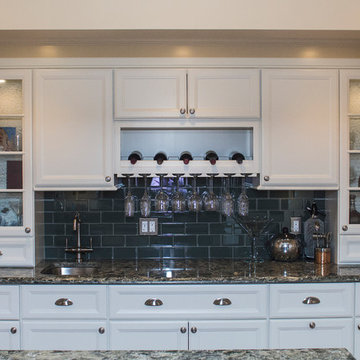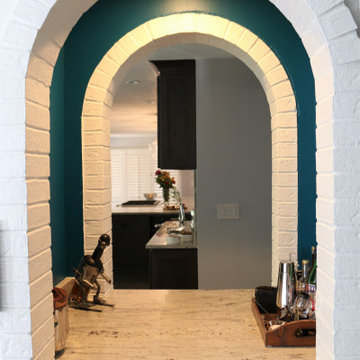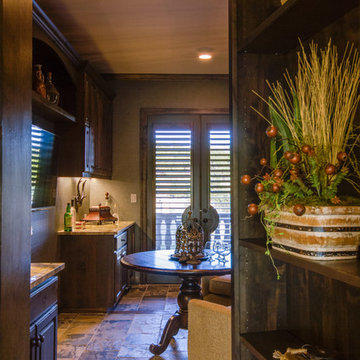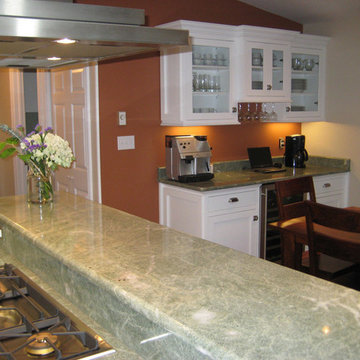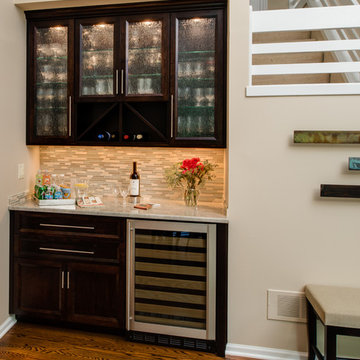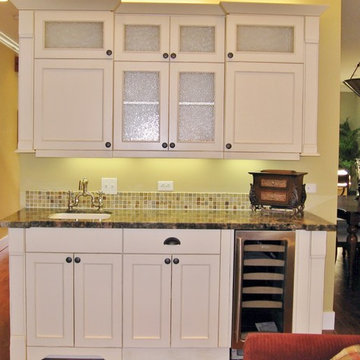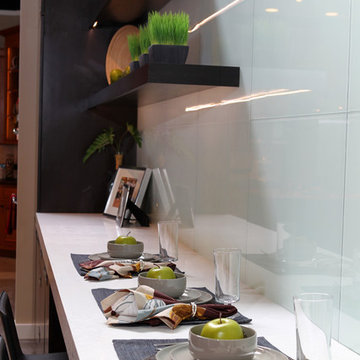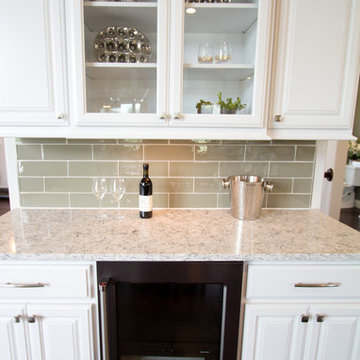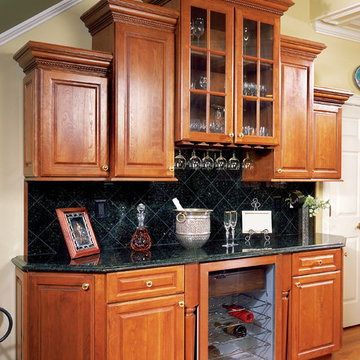Home Bar Design Ideas with Green Splashback
Refine by:
Budget
Sort by:Popular Today
161 - 180 of 279 photos
Item 1 of 2
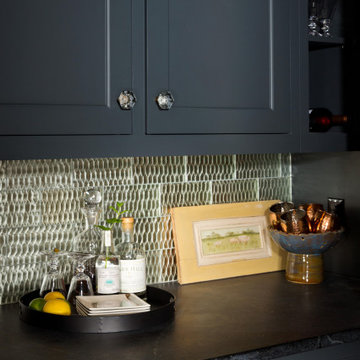
We created a social entertaining space in the lower level of this new construction home that backs up to the Oklahoma Training Track and is walking distance to the Saratoga Race Course. It is complete with a wine room, wet bar and tv space. The bar, tv enclosure and millwork are constructed of rustic barn wood as a tribute to their love of horses. The tv enclosure doors are a replication of working barn stall doors. The design is appropriate for the racing scene location. The entertaining space functions as intended with the wet bar centrally located between the wine room just off the right behind it and the cozy tv space ahead.
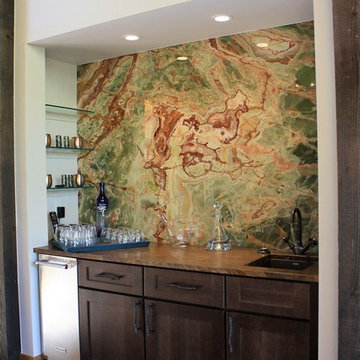
Multiverde Onyx backlite wall with a 3 cm Bronzite Countertop.
Designer: Kim Eisner
Builder: Classique Builders
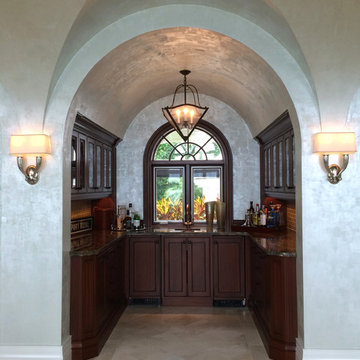
The bar just off the Great Room and adjacent to the wine cellar is housed in a tidy ante-room with a barrel vaulted ceiling.
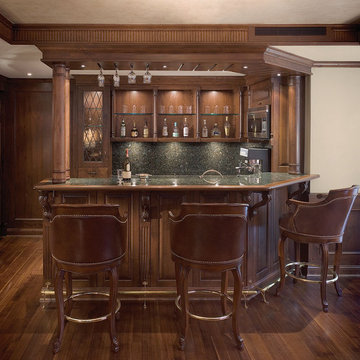
Christine Austin for Redl Kitchen Studio
Photos by: Gary Beale, B-Plus Studios
Bar in Games Room
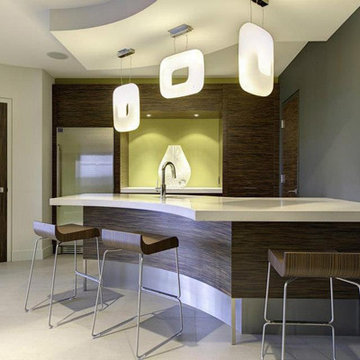
The lower level features a curved bar with sink, fridge, dishwasher temperature controlled wine room and pantry space.
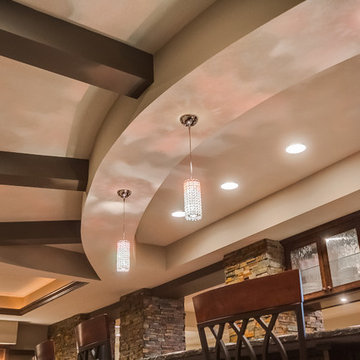
The wet bar features dark wood ceiling detail and pendant lighting. ©Finished Basement Company
Home Bar Design Ideas with Green Splashback
9
