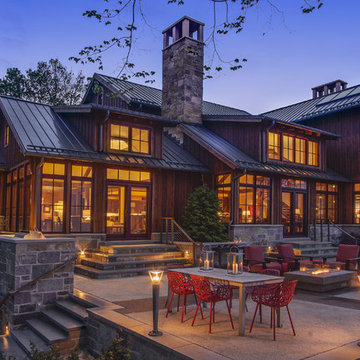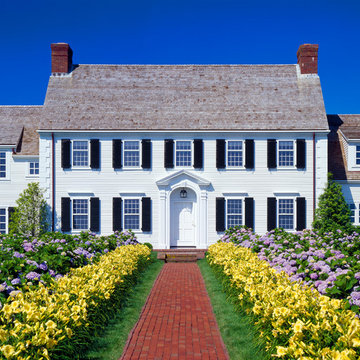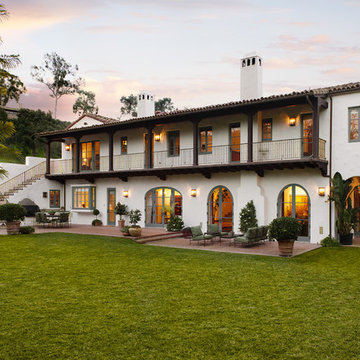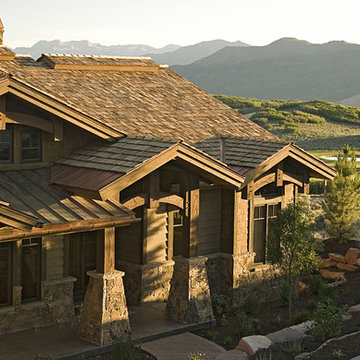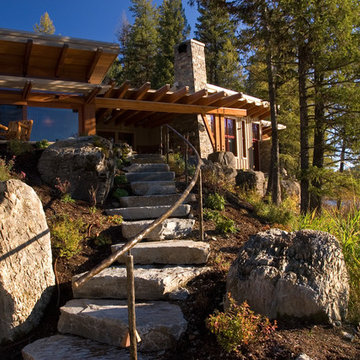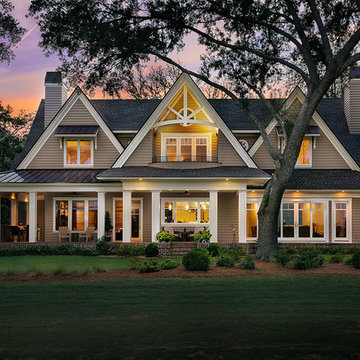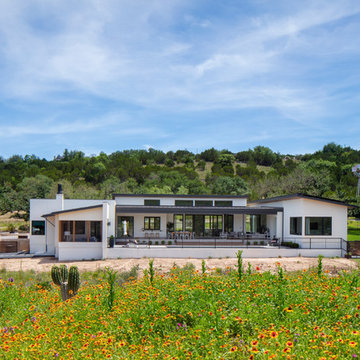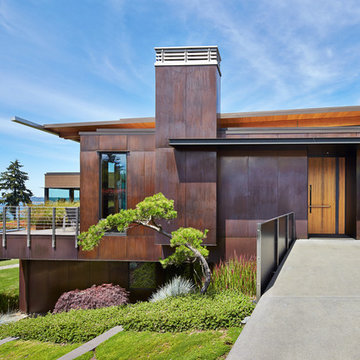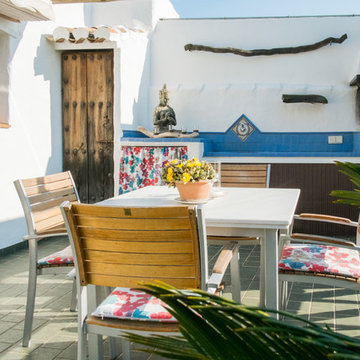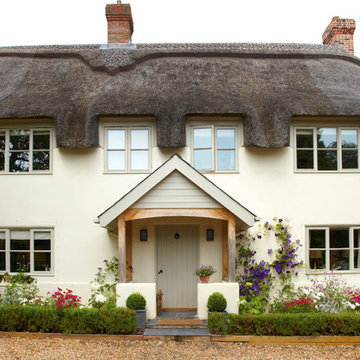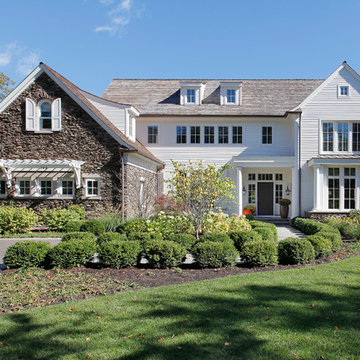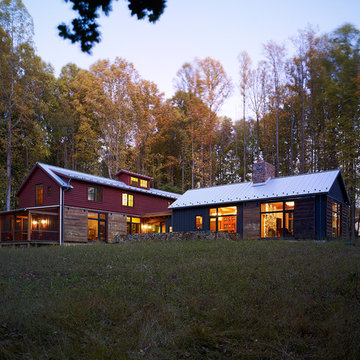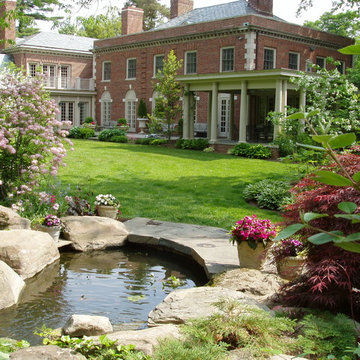1,528 Home Design Photos
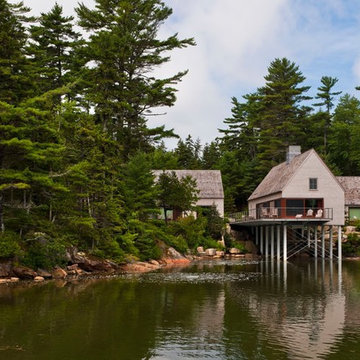
Inspired by local fishing shacks and wharf buildings dotting the coast of Maine, this re-imagined summer cottage interweaves large glazed openings with simple taut-skinned New England shingled cottage forms.
Photos by Tome Crane, c 2010.
Find the right local pro for your project
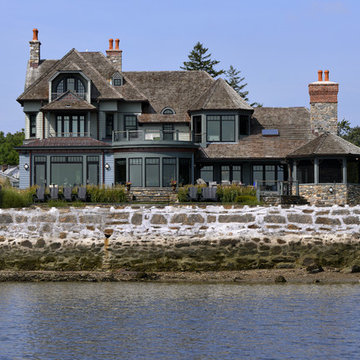
Westchester, New York waterfront home with a stone foundation, wood shake roof, brick and stone chimneys, bay windows and multiple balconies.
Peter Krupenye Photographer
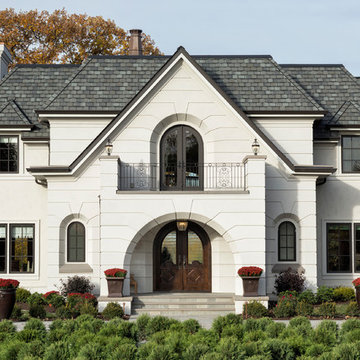
Builder: John Kraemer & Sons | Architecture: Sharratt Design | Landscaping: Yardscapes | Photography: Landmark Photography
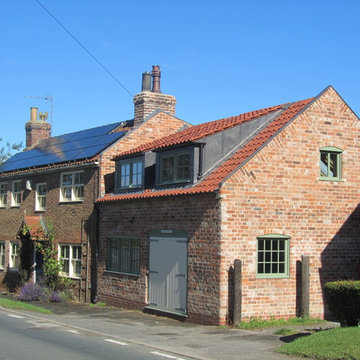
Stephen Samuel RIBA - Building upon the existing vernacular of this eighteenth century Blacksmith's Forge and Cottage, this dwelling has been remodelled to provide an extremely comfortable six bedroom private residence, whilst emphasising traditional vernacular features typical of this part of Eastern England. The bricks are all handmade in the village from local clays and the clay pantiles locally sourced, reducing carbon transportation costs, the gable brickwork constructed to emphasise an intricate "dutch tumbling-in" feature, traditional to this part of Eastern England. Note the "bullnose" brickwork used to all fenestrated openings and on the external corners! The windows are all composite aluclad timber windows with a "U" Value of 1.25W/m2K. Excellent performance characteristics, finished in "sage green" or "french vanilla" as evident on the building.
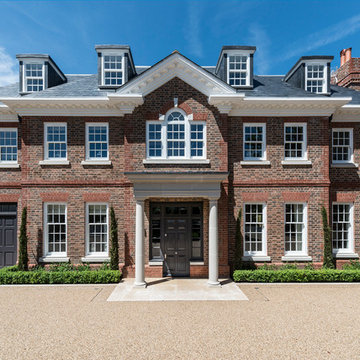
This magnificent 10,000 sq ft new build house situated on one of Roehampton’s most desirable streets had been beautifully designed and built to an extremely high specification. Milc were asked to furnish the interior in preparation for the property to be marketed for sale. Due to the scale, finish and location, the property had to appeal to a refined and affluent target market. The client wanted to ensure that the furnishings enhanced and worked harmoniously with the features and meticulous finish of the house. So as not to detract from the fantastic features of the property, Milc opted for clean lines and sophisticated neutral colour schemes throughout. Attention to detail was paramount in order to complement and enhance the luxurious finishes.

The historic restoration of this First Period Ipswich, Massachusetts home (c. 1686) was an eighteen-month project that combined exterior and interior architectural work to preserve and revitalize this beautiful home. Structurally, work included restoring the summer beam, straightening the timber frame, and adding a lean-to section. The living space was expanded with the addition of a spacious gourmet kitchen featuring countertops made of reclaimed barn wood. As is always the case with our historic renovations, we took special care to maintain the beauty and integrity of the historic elements while bringing in the comfort and convenience of modern amenities. We were even able to uncover and restore much of the original fabric of the house (the chimney, fireplaces, paneling, trim, doors, hinges, etc.), which had been hidden for years under a renovation dating back to 1746.
Winner, 2012 Mary P. Conley Award for historic home restoration and preservation
You can read more about this restoration in the Boston Globe article by Regina Cole, “A First Period home gets a second life.” http://www.bostonglobe.com/magazine/2013/10/26/couple-rebuild-their-century-home-ipswich/r2yXE5yiKWYcamoFGmKVyL/story.html
Photo Credit: Eric Roth
1,528 Home Design Photos
8



















