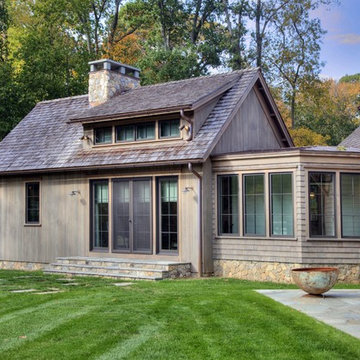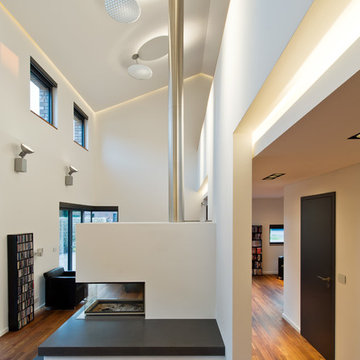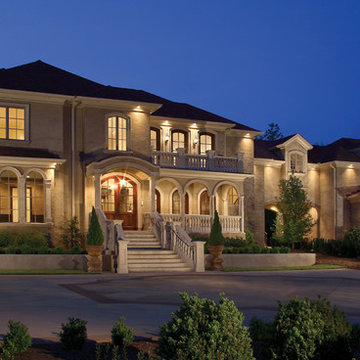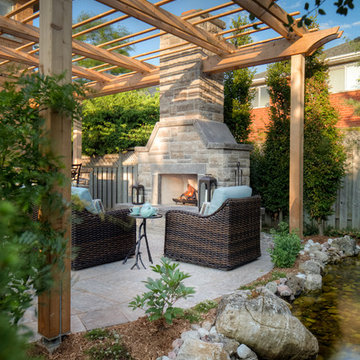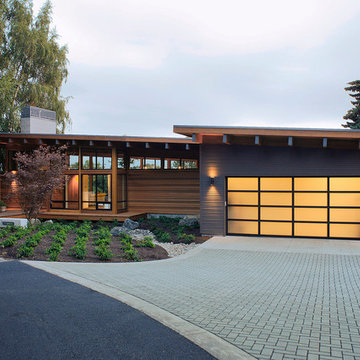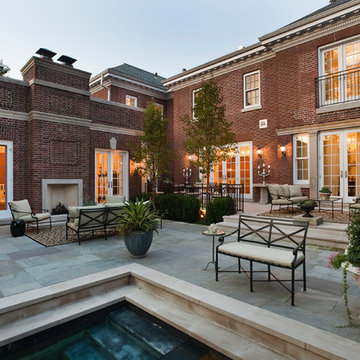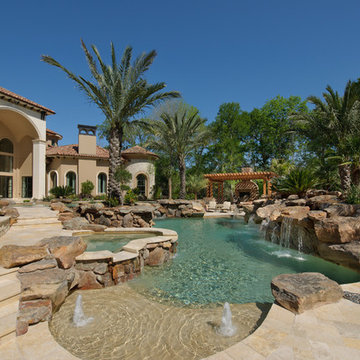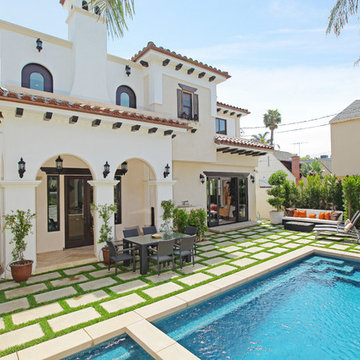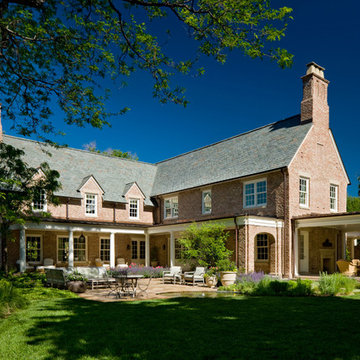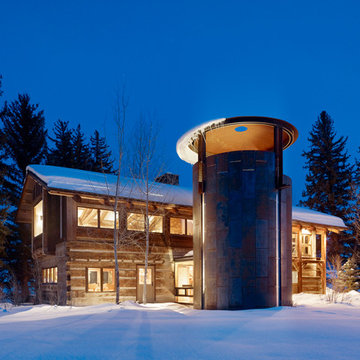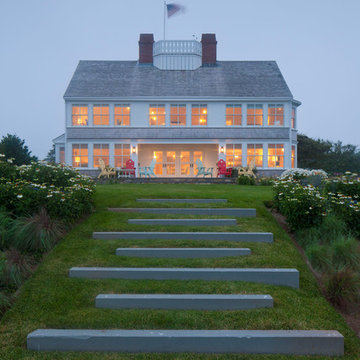1,528 Home Design Photos
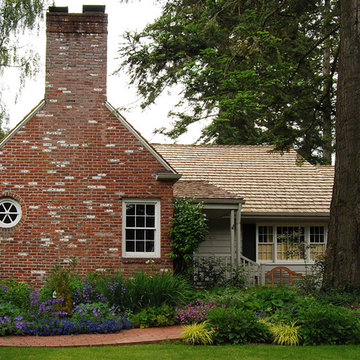
Loose sweeps of old-fashioned flowers and exuberant textures complement the "English cottage" character of the house.
Find the right local pro for your project
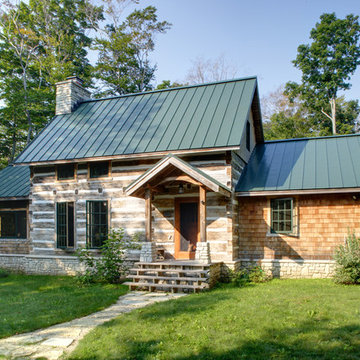
Front entry. Original 1850's hand hewn log cabin taken down from other location and rebuilt on current site with additions. Metal roof. Local stone used for chimney and foundation.
©Tricia Shay
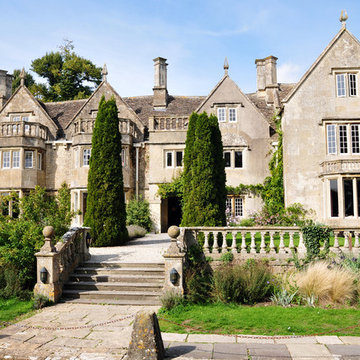
Our wealth of experience means we can manage all aspects of a renovation project, from initial concept to final handover. The skill and experience of our tradesman ensures that each project – whether it is a small dwelling or a large listed property – is finished to an exacting standard. Client satisfaction is our top priority, which is why our project management team is always on hand to make sure that the transition from concept to completion is a smooth one. If required, we can also advise on property acquisition before a commitment to purchase or renovate is made.
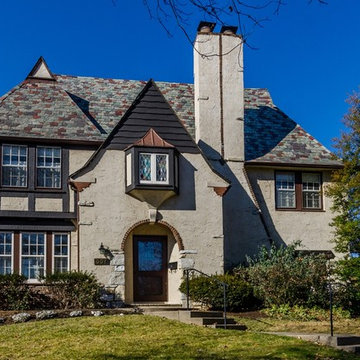
HOME SOLD: One of University Hills most charming homes with a grand sunken Living Room that features an oversized wood burning fireplace, doors to the back garden and beautiful leaded windows. The current owners have enjoyed this home since 1972 and have updated the Kitchen and Baths for the new owners and to pass along their pride of ownership. The kitchen with granite counters and cabinet front appliances was thoughtfully designed for the most organized cook in mind. The curved stairs opens to the 2nd floor that includes a master suite and dedicated master bath with an air massage tub and separate shower. 3 additional nice sized rooms and hall bath complete the 2nd floor. Lower level could be finished for additional living space. 2 car garage. Beautifully landscaped grounds. A 20 minute walk to Downtown Clayton, the Loop and Washington University. Don’t miss the opportunity to own one of these lovely University Hills homes!
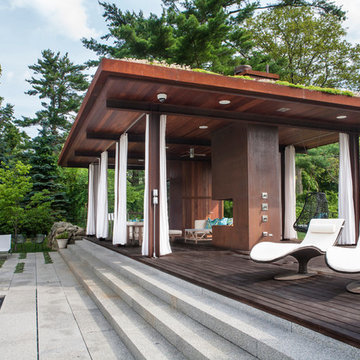
Michele Scotto Trani of Sequined Asphault Studio Photography shot for client Beinfield Architecture PC
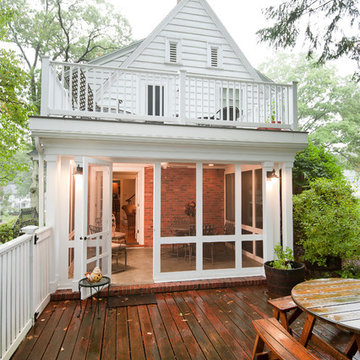
In this addition design you get the best of both worlds. Both in and outdoor spaces while taking in fabulous views.
John Gauvin-Studio One, Manchester, NH
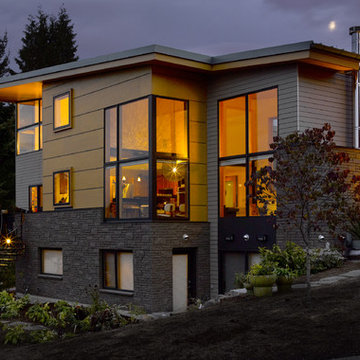
A view of remodeled home from below shows the added floor with generous interior spaces and large windows taking advantage of the Puget sound views. The existing lower floor stone veneer and window openings were retained.
photo: Alex Hayden
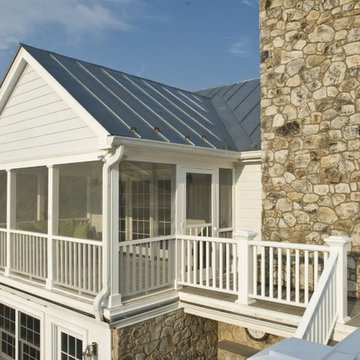
The master suite includes a second story screened porch overlooking the pool.
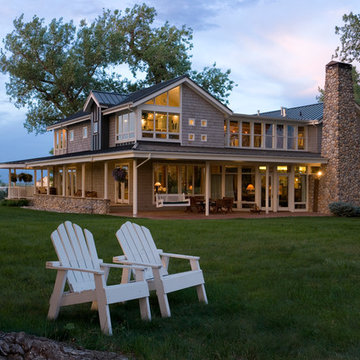
This 7,500 SF Boulder, CO residence combines mountain lodge and simple agrarian forms to create an aesthetic appropriate to Colorado and the surrounding rural environments and pastures. A continuous exterior porch recalls traditional prairie homes while mitigating the overall vertical scale of the house. The porch wraps around the back of the house terminating at a stone fire place ‘ruin’ and courtyard. The fireplace chimney is scaled to read as a remnant from a previous home, positioned to appear like a freestanding element.
The overall massing takes its cues from traditional farmhouses by enclosing the space between 2 simple gable roofed volumes. This enclosed space between the volumes functions as a great room with all main and upper floor spaces focusing in on it. The loft like feel of the interior is defined with 6’ sliding barn doors, interior windows and bridge like connectors.
1,528 Home Design Photos
9



















