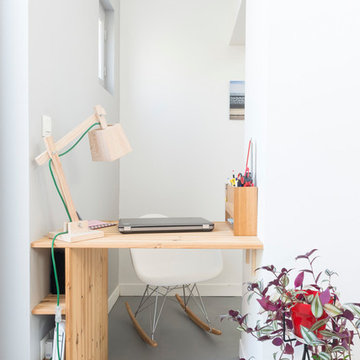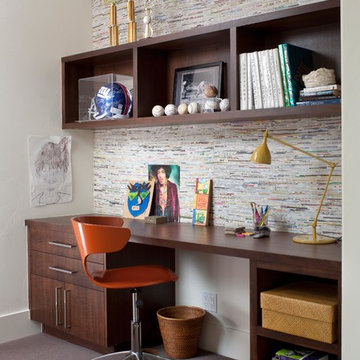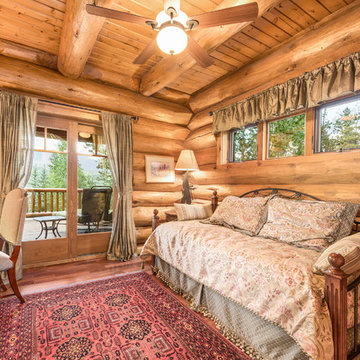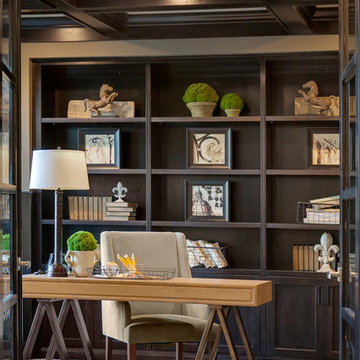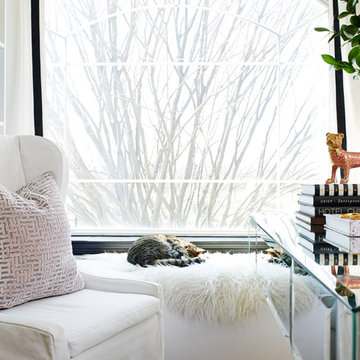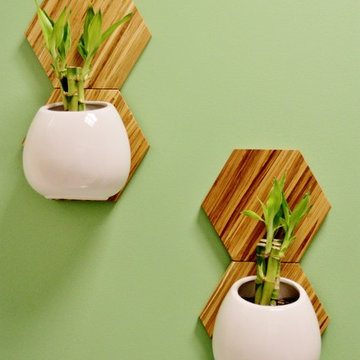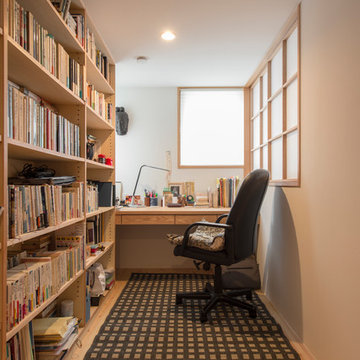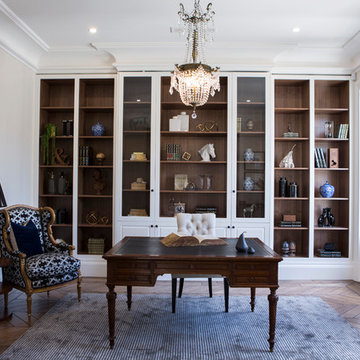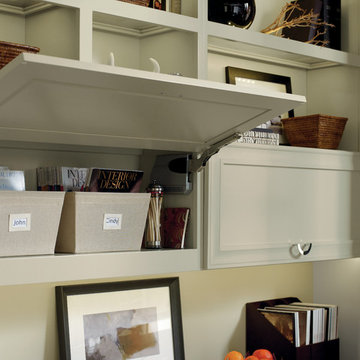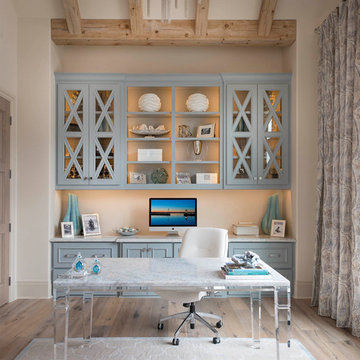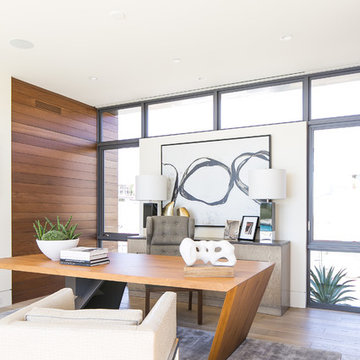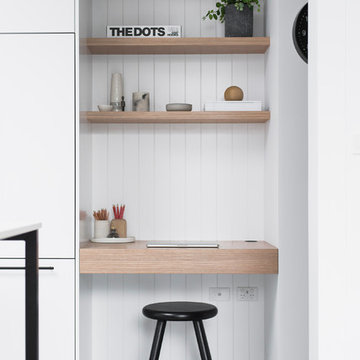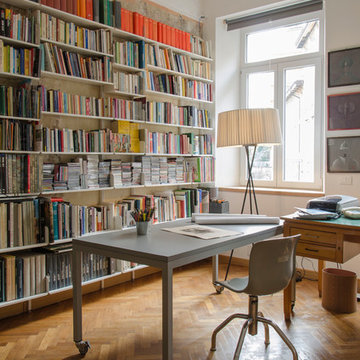Home Office Design Ideas
Refine by:
Budget
Sort by:Popular Today
6541 - 6560 of 337,834 photos
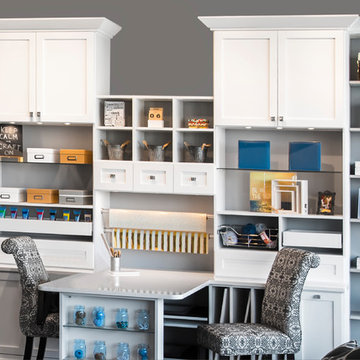
Designed by Teri Magee of Closet Works
You'll never want to leave this art studio/craft room/gift wrapping station! The transitional design provides everything you need and more to keep those creative juices flowing!
Find the right local pro for your project
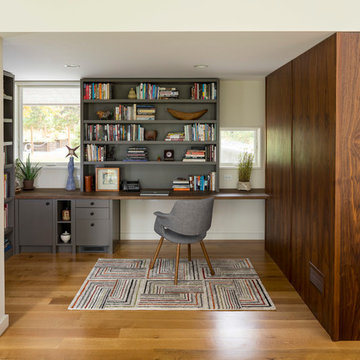
This small home for empty-nest owners of Showcase Renovation represents the epitome of collaboration between architect and builder. Compact single level living with a panoramic lake view was the catalyst for design. Primary living spaces align under a vaulted profile that draws light from above, while ceiling heights and floor levels vary to introduce drama and intimacy in just over 1300 square feet. Construction details accommodate continuous exterior insulation and expansive bands of glass.
Construction by Showcase Renovation
Photographs by Troy Thies
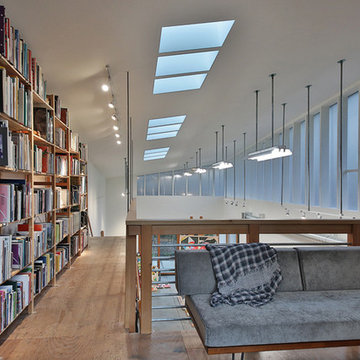
Photography: Steve Keating
In the "Valley" artist's studio, the loft space is lined with shelves to house an extensive collection of books.
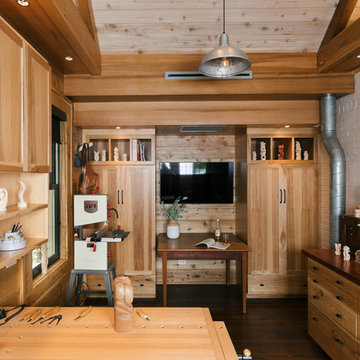
The Carving Studio includes a sink, work bench, TV, spot lighting from recessed cans, and decorative general lighting.
The cabinets offer storage for items, such as grinders, power tool sharpeners, and hand tools, and for conveniences, such as laptops and printers.
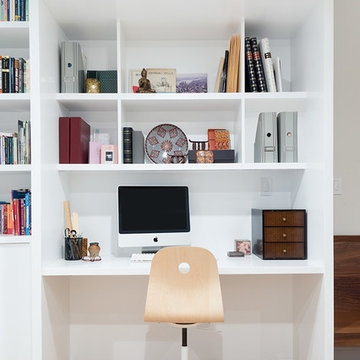
A desk area was carved out of the space between living and dining rooms.
Paint: Ben Moore Chantilly Lace OC-65.
Floors: White oak with Rubio Monocoat natural oil finish.
Millwork: custom.
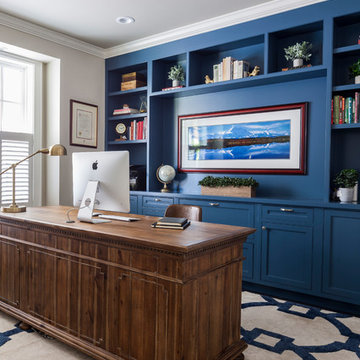
In the prestigious Enatai neighborhood in Bellevue, this mid 90’s home was in need of updating. Bringing this home from a bleak spec project to the feeling of a luxurious custom home took partnering with an amazing interior designer and our specialists in every field. Everything about this home now fits the life and style of the homeowner and is a balance of the finer things with quaint farmhouse styling.
RW Anderson Homes is the premier home builder and remodeler in the Seattle and Bellevue area. Distinguished by their excellent team, and attention to detail, RW Anderson delivers a custom tailored experience for every customer. Their service to clients has earned them a great reputation in the industry for taking care of their customers.
Working with RW Anderson Homes is very easy. Their office and design team work tirelessly to maximize your goals and dreams in order to create finished spaces that aren’t only beautiful, but highly functional for every customer. In an industry known for false promises and the unexpected, the team at RW Anderson is professional and works to present a clear and concise strategy for every project. They take pride in their references and the amount of direct referrals they receive from past clients.
RW Anderson Homes would love the opportunity to talk with you about your home or remodel project today. Estimates and consultations are always free. Call us now at 206-383-8084 or email Ryan@rwandersonhomes.com.
Home Office Design Ideas
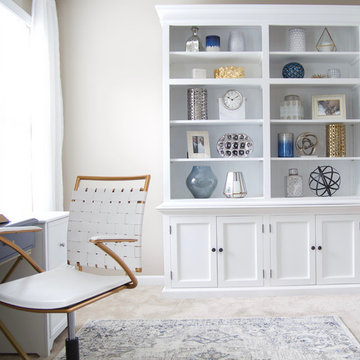
A transitional, glam Antioch bonus room design featuring a white bookshelf cabinet. Interior Design & Photography: design by Christina Perry
328
