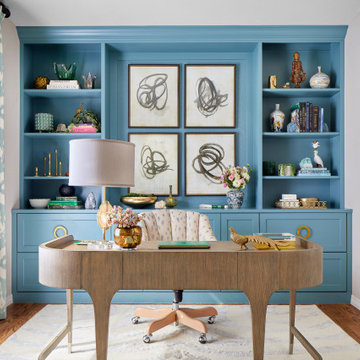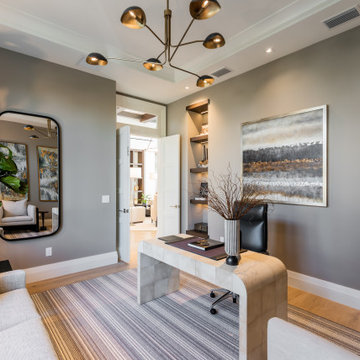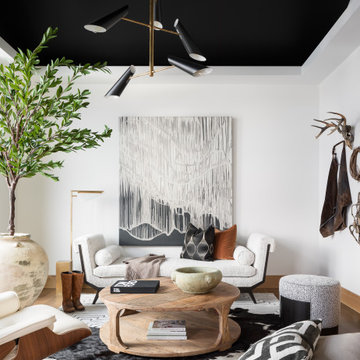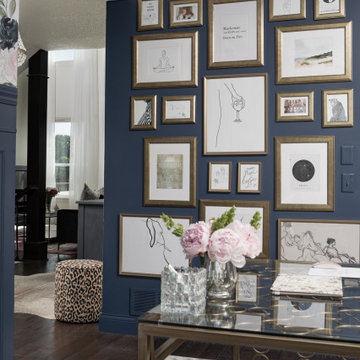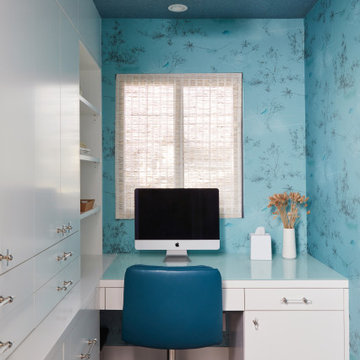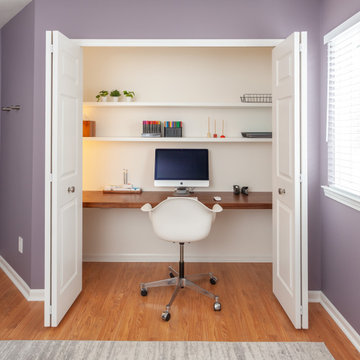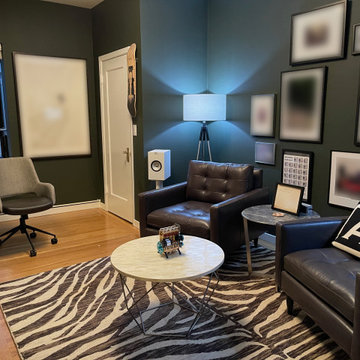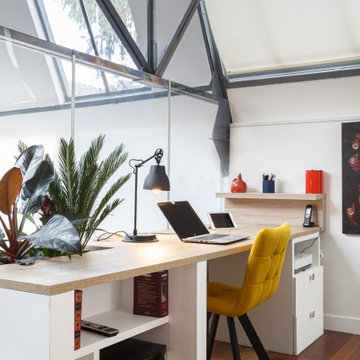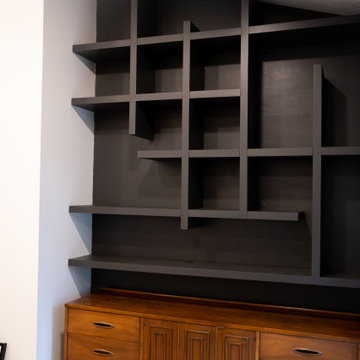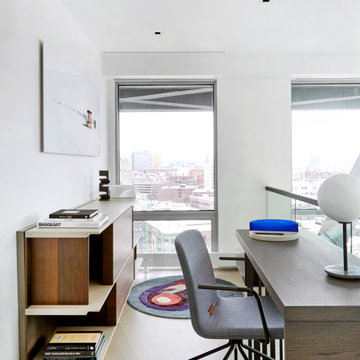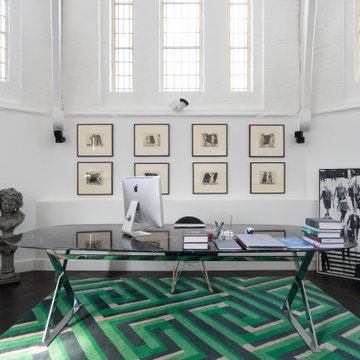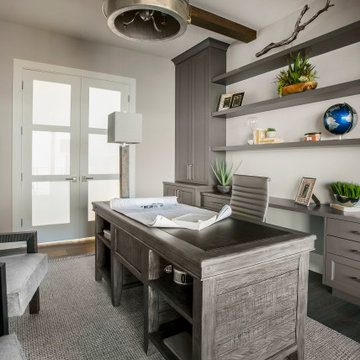Home Office Design Ideas
Refine by:
Budget
Sort by:Popular Today
1041 - 1060 of 338,378 photos
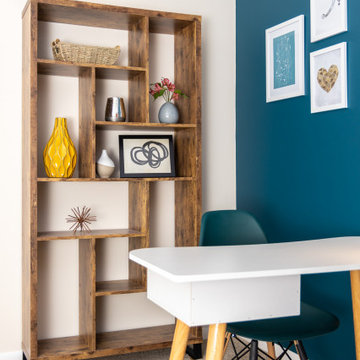
This blank-slate ranch house gets a lively, era-appropriate update for short term rental. Retro-inspired reproductions create a modern, livable, pet-friendly space.
Find the right local pro for your project
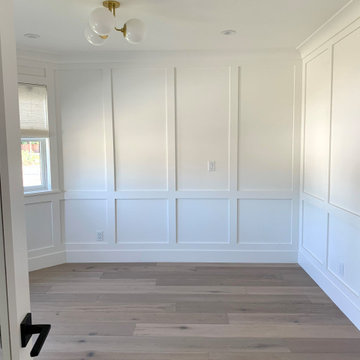
2021 - 3,100 square foot Coastal Farmhouse Style Residence completed with French oak hardwood floors throughout, light and bright with black and natural accents.
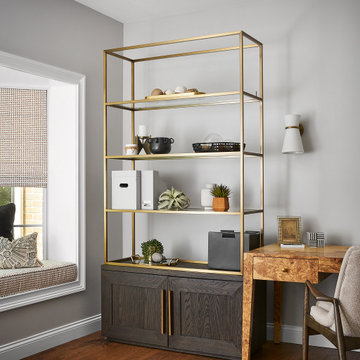
Layers of family heirlooms are paired with vintage finds and modern shapes of furniture for a unique and transitional touch. The Study takes on a much more natural approach creating a warm space conducive to reading and working from home. Custom roman shades and seat cushion tailored to the bay window provide a cozy nook for winding down.
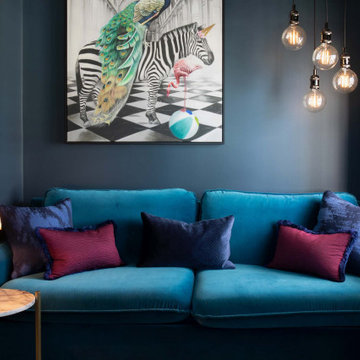
Sometimes a project starts with a statement piece. The inspiration and centrepiece for this apartment was a pendant light sourced from France. The Vertigo Light is reminiscent of a ladies’ racing day hat, so the drama and glamour of a day at the races was the inspiration for all other design decisions. I used colour to create drama, with rich, deep hues offset with more neutral greys to add layers of interest and occasional moments of wow.
The floor – another bespoke element – combines functionality with visual appeal to meet the brief of having a sense of walking on clouds, while functionally disguising pet hair.
Storage was an essential part in this renovation and clever solutions were identified for each room. Apartment living always brings some storage constraints, so achieving space saving solutions with efficient design is key to success.
Rotating the kitchen achieved the open floor plan requested, and brought light and views into every room, opening the main living area to create a wonderful sense of space.
A juxtaposition of lineal design and organic shapes has resulted in a dramatic inner city apartment with a sense of warmth and homeliness that resonated with the clients.
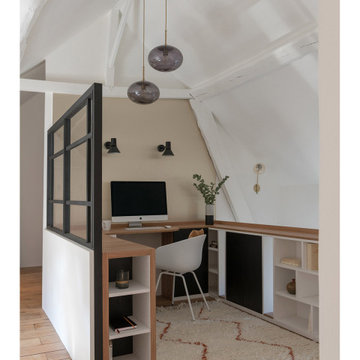
Pour ce chantier ambitieux, ATMOSPHERES DESIGN a constitué une équipe projet dédiée composée de professionnels aguerris partenaires de l’agence, reconnus pour leurs savoir-faire.
LE PROJET
Au rez-de-chaussée
o Repenser l’entrée actuelle en lui attribuant visuellement une véritable fonction.
o Rénover entièrement la cuisine en apportant une touche contemporaine et design mais en harmonie avec le cadre rustique et élégant existant.
o Ouvrir l’accès à la salle manger, dans le cadre des faisabilités techniques, afin d’apporter une nouvelle perspective au rez-de-chaussée et de la luminosité.
o Rénover et transformer l’accès cave à vin avec un double châssis métal vitré.
o Collaborer esthétiquement à la rénovation et mise en lumière de la cave selon les contraintes techniques du lieu
o Rénover la salle à manger (en intégrant le changement des fenêtres) dont la cheminée.
Ouvrir la façade sur jardin au niveau de la montée de l’escalier afin d’apporter de la luminosité et une lumière traversante à la pièce.
Optimiser l’espace sous l’escalier rénové.
Concevoir en collaboration avec le partenaire de l’agence, un escalier design en métal
Au 1er étage
o Création d’un bureau avec rangements s’intégrant avec cohérence et harmonie au nouvel escalier.
o Rénovation de la chambre en cohérence avec les choix opérés dans le bureau
o Rénovation de la salle de bain, dans le cadre des contraintes et demandes techniques de plomberie
o Rénovation et agrandissement d’une terrasse avec verrière sur-mesure et bassin intérieur sur-mesure
Merci à notre client pour sa confiance !
Photos : Sabine Serrad
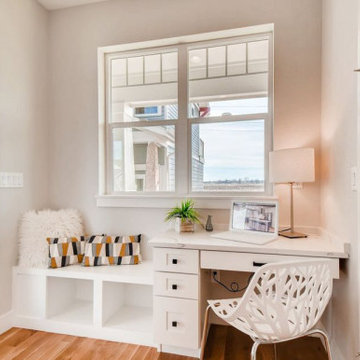
The Command Center in the Family Foyer functions as the center of running the home. It's a place to drop the bills and mail and manage the family while being out of the way but still closeby to monitor the happenings of the family.
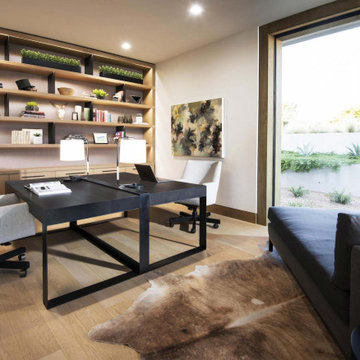
With adjacent neighbors within a fairly dense section of Paradise Valley, Arizona, C.P. Drewett sought to provide a tranquil retreat for a new-to-the-Valley surgeon and his family who were seeking the modernism they loved though had never lived in. With a goal of consuming all possible site lines and views while maintaining autonomy, a portion of the house — including the entry, office, and master bedroom wing — is subterranean. This subterranean nature of the home provides interior grandeur for guests but offers a welcoming and humble approach, fully satisfying the clients requests.
While the lot has an east-west orientation, the home was designed to capture mainly north and south light which is more desirable and soothing. The architecture’s interior loftiness is created with overlapping, undulating planes of plaster, glass, and steel. The woven nature of horizontal planes throughout the living spaces provides an uplifting sense, inviting a symphony of light to enter the space. The more voluminous public spaces are comprised of stone-clad massing elements which convert into a desert pavilion embracing the outdoor spaces. Every room opens to exterior spaces providing a dramatic embrace of home to natural environment.
Grand Award winner for Best Interior Design of a Custom Home
The material palette began with a rich, tonal, large-format Quartzite stone cladding. The stone’s tones gaveforth the rest of the material palette including a champagne-colored metal fascia, a tonal stucco system, and ceilings clad with hemlock, a tight-grained but softer wood that was tonally perfect with the rest of the materials. The interior case goods and wood-wrapped openings further contribute to the tonal harmony of architecture and materials.
Grand Award Winner for Best Indoor Outdoor Lifestyle for a Home This award-winning project was recognized at the 2020 Gold Nugget Awards with two Grand Awards, one for Best Indoor/Outdoor Lifestyle for a Home, and another for Best Interior Design of a One of a Kind or Custom Home.
At the 2020 Design Excellence Awards and Gala presented by ASID AZ North, Ownby Design received five awards for Tonal Harmony. The project was recognized for 1st place – Bathroom; 3rd place – Furniture; 1st place – Kitchen; 1st place – Outdoor Living; and 2nd place – Residence over 6,000 square ft. Congratulations to Claire Ownby, Kalysha Manzo, and the entire Ownby Design team.
Tonal Harmony was also featured on the cover of the July/August 2020 issue of Luxe Interiors + Design and received a 14-page editorial feature entitled “A Place in the Sun” within the magazine.
Home Office Design Ideas
53
